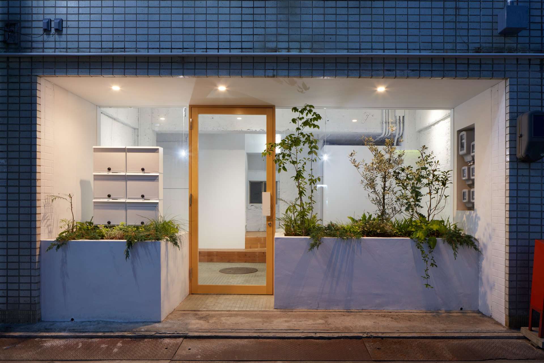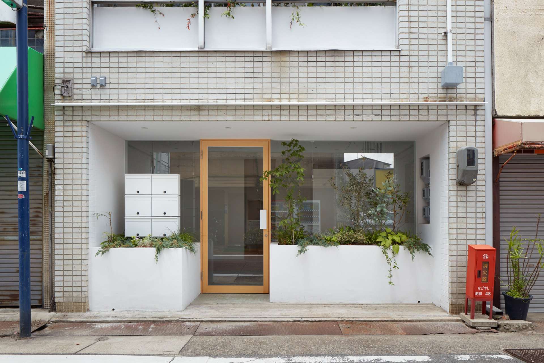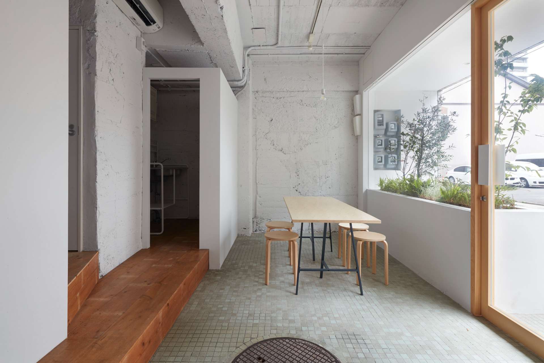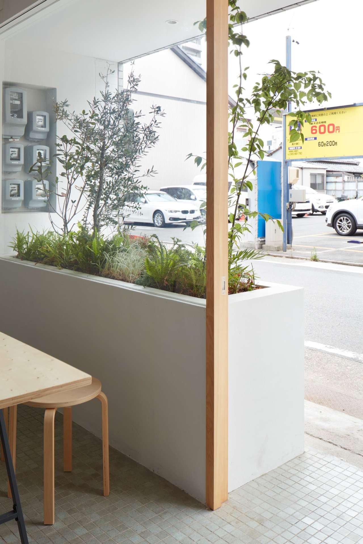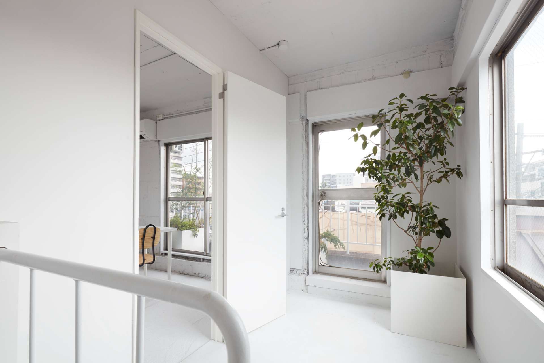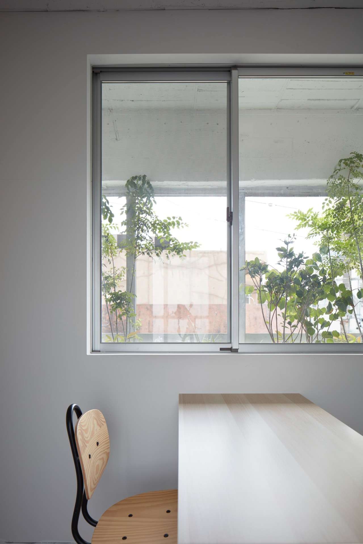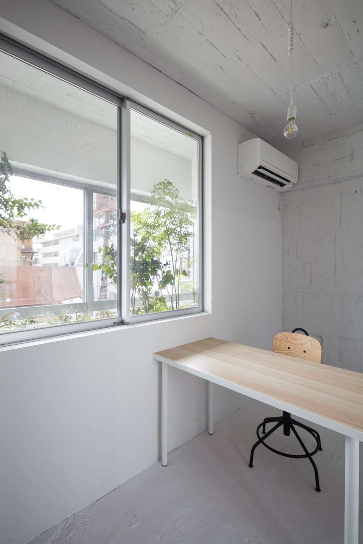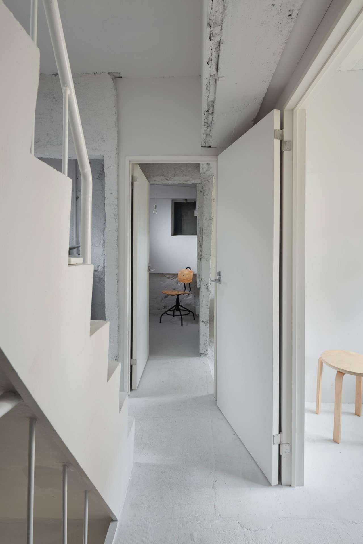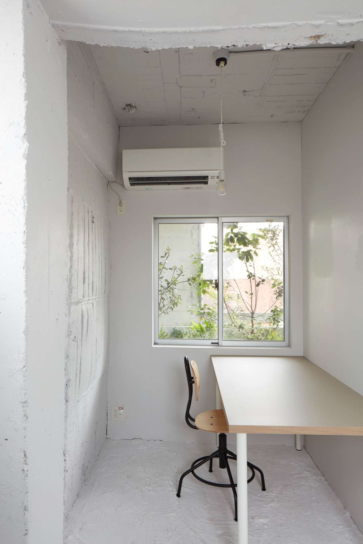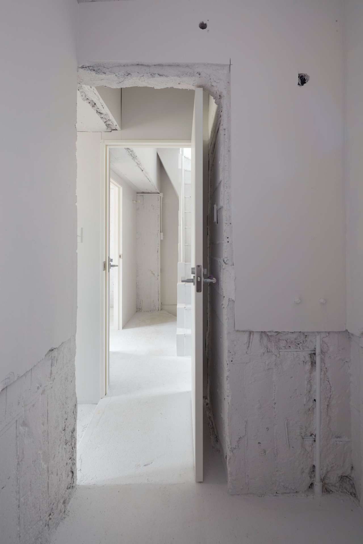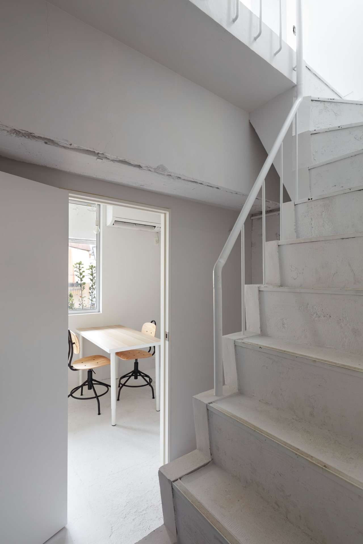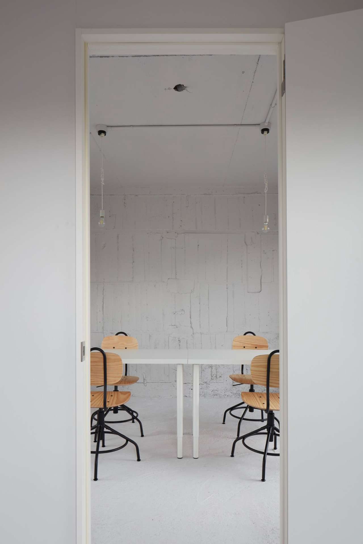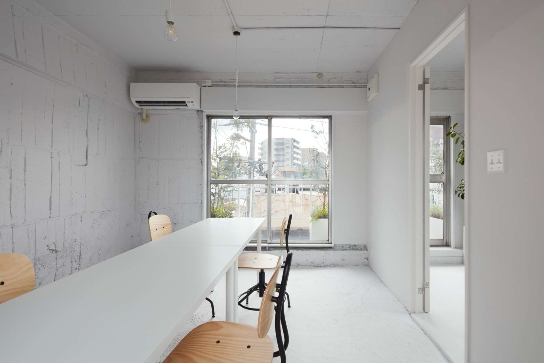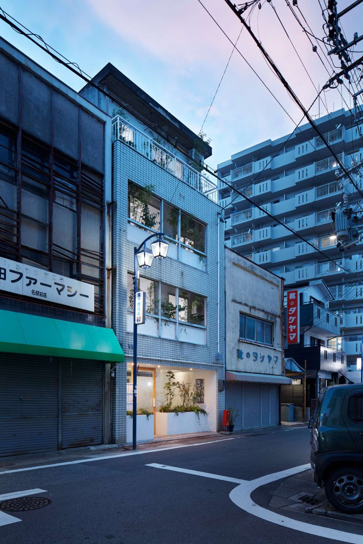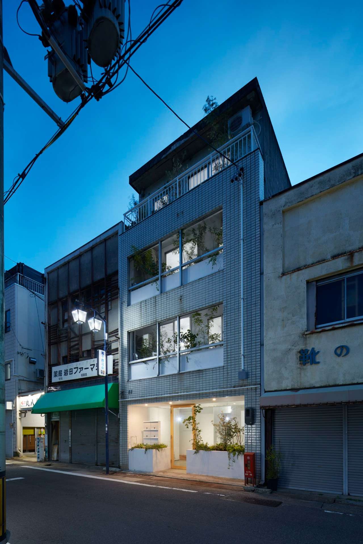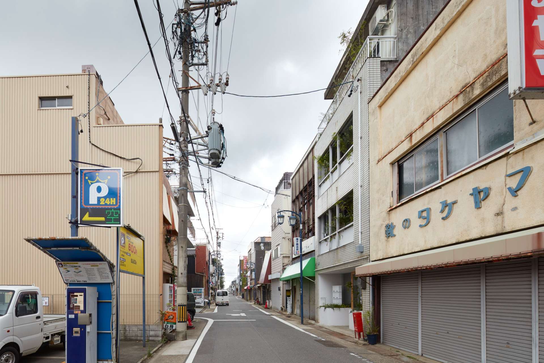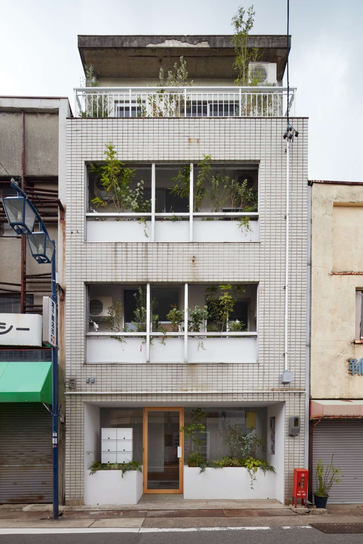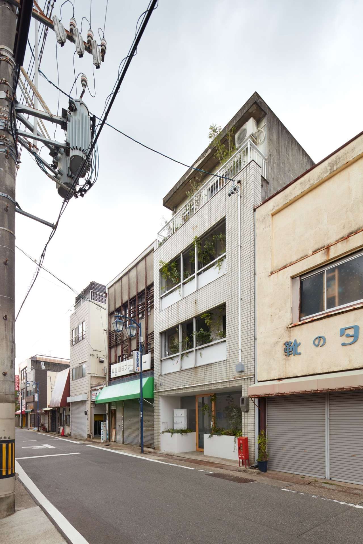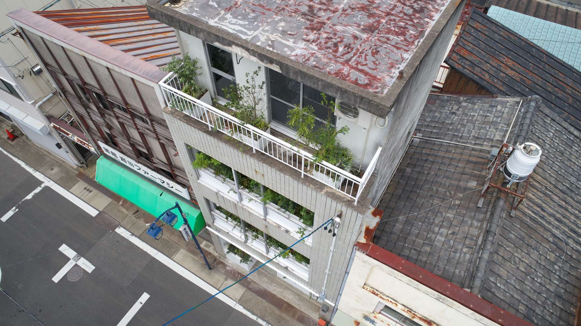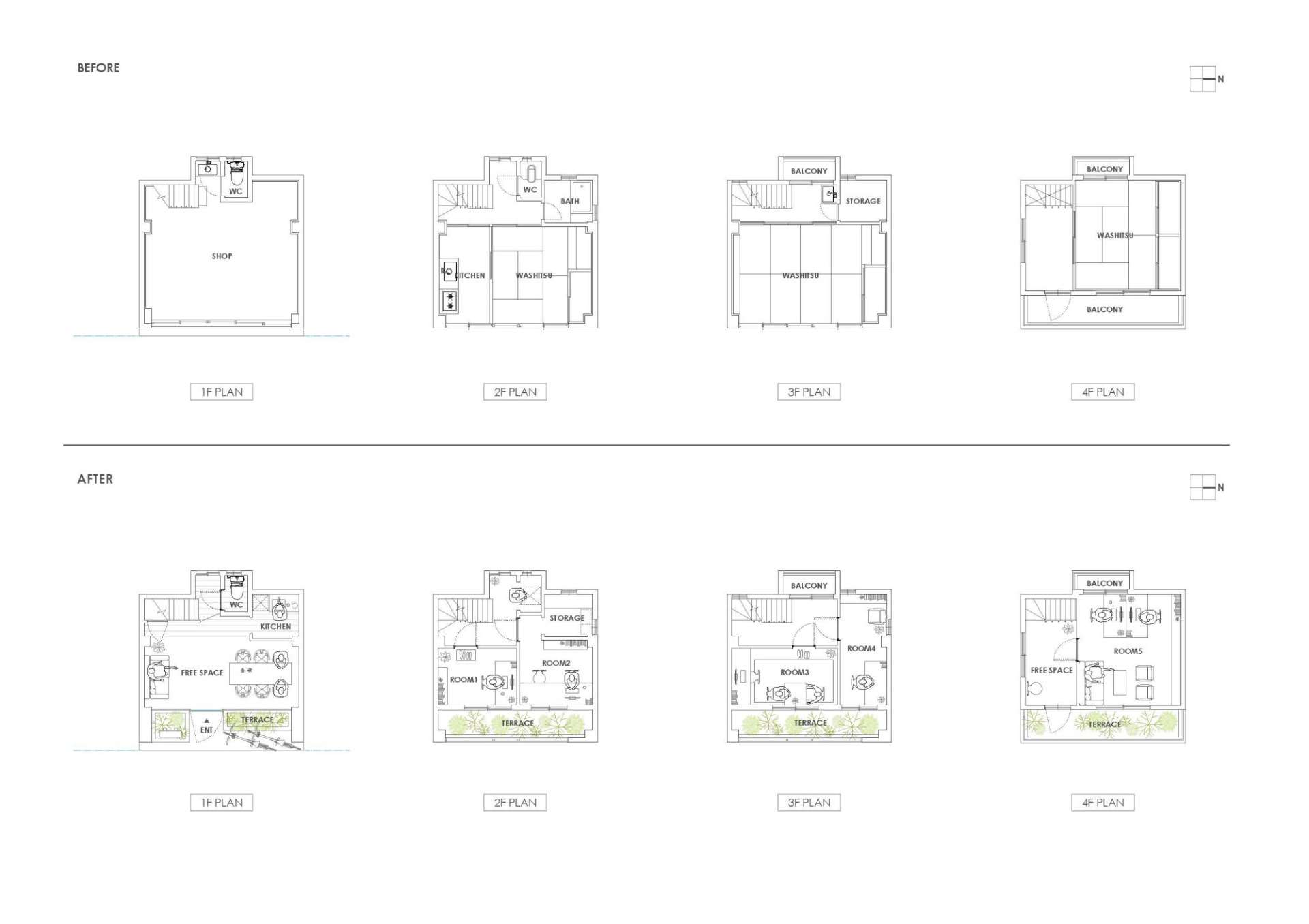WORKS
Office Building TAKIKO
Office Building TAKIKO
愛知県名古屋市瑞穂区滝子で計画したオフィスビル改装計画。元々店舗兼住宅だった古いビルを、シェアオフィス及びコワーキングスペースにコンバージョンした。建坪8坪というコンパクトな平面を持つ4階建ての建物であったが、ここでは既存建物のサッシを外して外壁を内側につくることで減築し、外部空間としてのテラスを建物の内部に取り入れることを試みた。新しくできた外部空間には植栽を施し、それぞれが軒と緑豊かな自然を持つオフィス空間とした。建物の外部と内部の間にほんの少し緩衝空間が生まれることで、街との距離感が生まれ、作業空間が快適なものとなり、良質な仕事空間を生むものとしている。それぞれのテラスの植栽は自動散水システムを設けており、たとえ空室があったとしても植物を維持することができるようになっている。またそれぞれの部屋のインテリアも利用者がそのまま利用することも味付けすることも可能になっており、あえて解体時の状態に着色する程度で止めている。利用者の方にとっても働く環境を豊かにするものとなりながら、ここをきっかけとして街に活気を生むものとなっていくことも期待している。
Photo / Toshiyuki Yano
Contractor / Kikuhara
This project converted an old combined shop and residence in Nagoya’s Mizuho district into a shared office and coworking space. Although the compact four-story structure originally had a building footprint of just 26.4 square meters, we decided to further reduce the interior space by removing the original windows and constructing a new inner layer of exterior walls, thereby creating semi-enclosed terraces on each floor between the old façade and the new walls. All of the new outdoor areas contain potted plants, giving each office a lush green space under the eaves. Even these small buffers between exterior and interior are enough to create a sense of distance from the city outside, making for comfortable, high-quality work spaces. The terrace plantings are equipped with automatic sprinkler systems so they can be easily maintained even when a particular office is not occupied. In order to allow occupants to either use the interior rooms as-is or fix them up as desired, we intentionally limited our changes to a coat of paint over the stripped-down spaces when remodeling. We hope that the project will both enrich the working environment of those who use the building and serve as catalyst for neighborhood revitalization.




