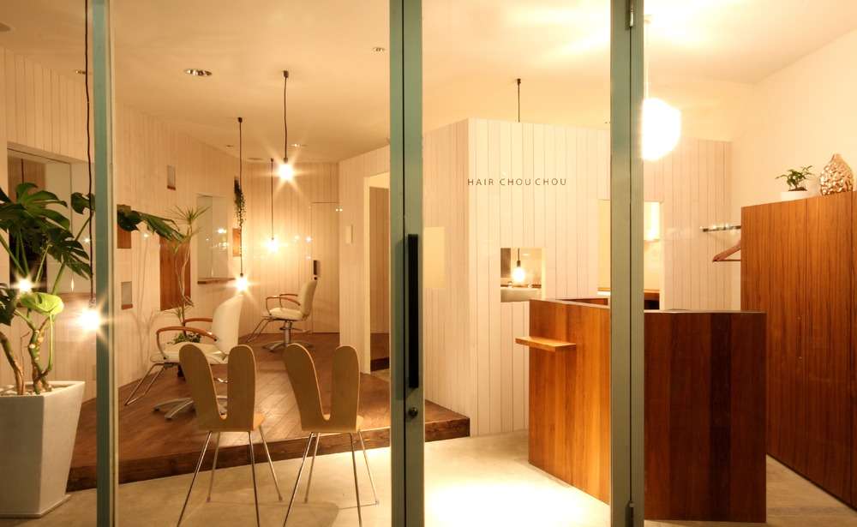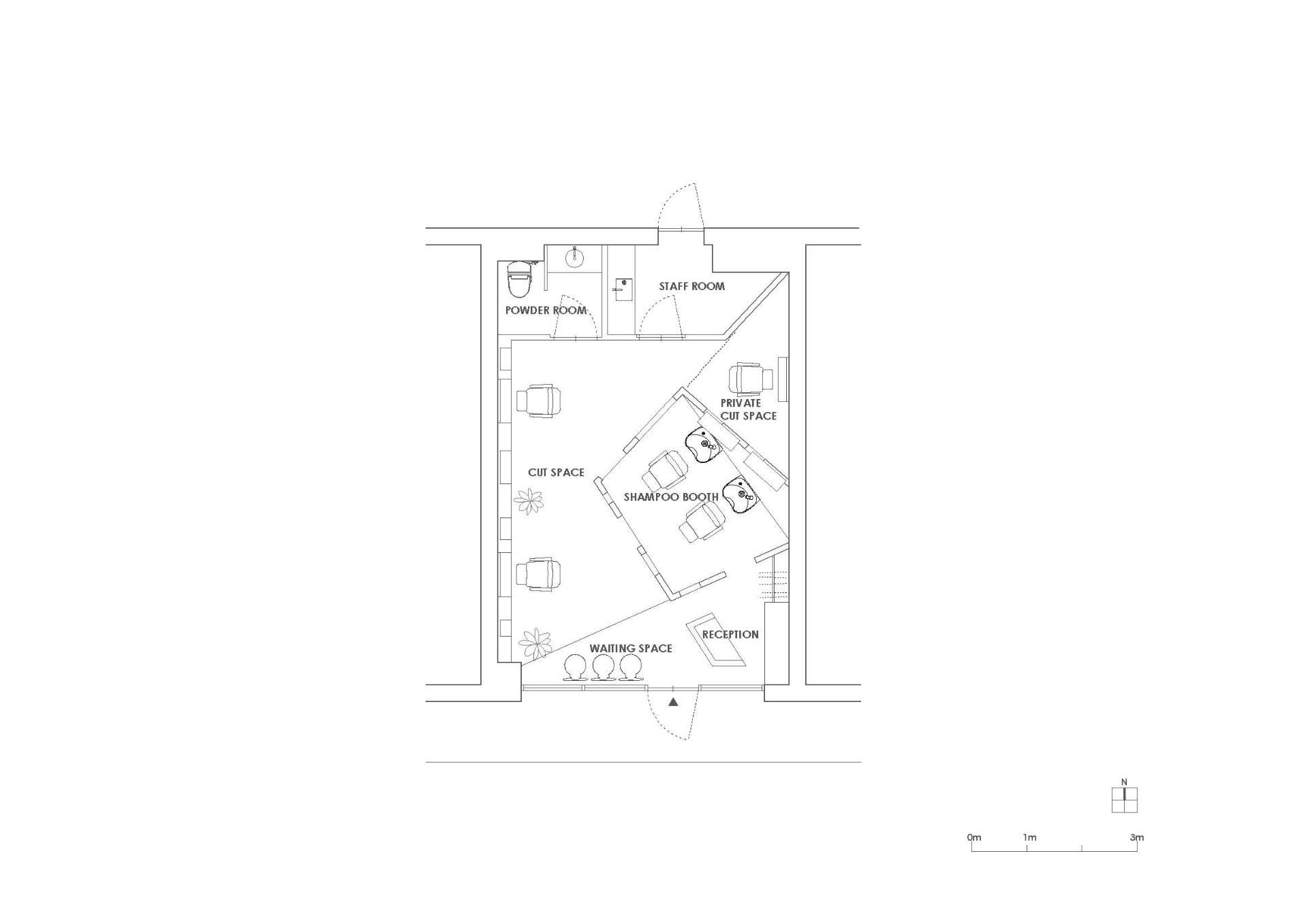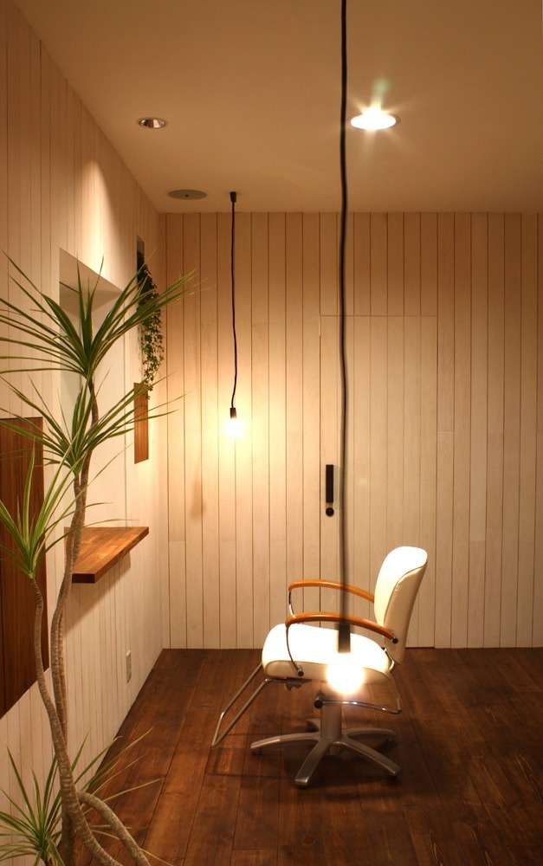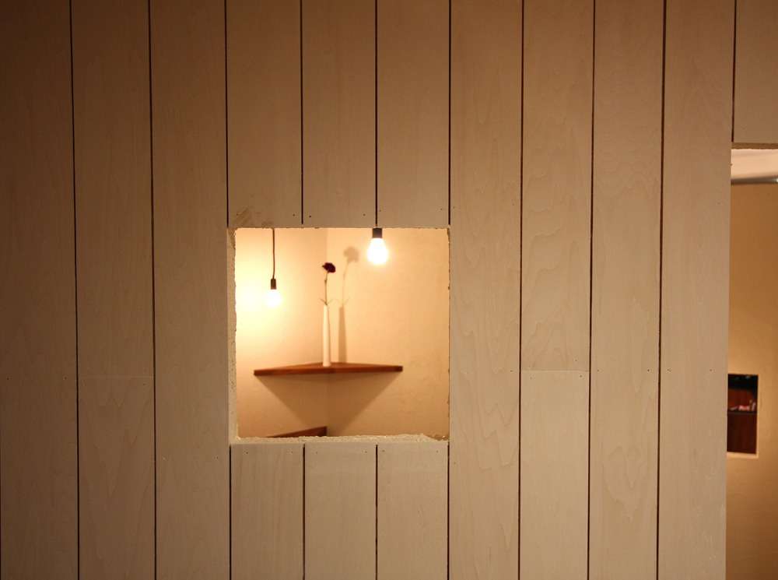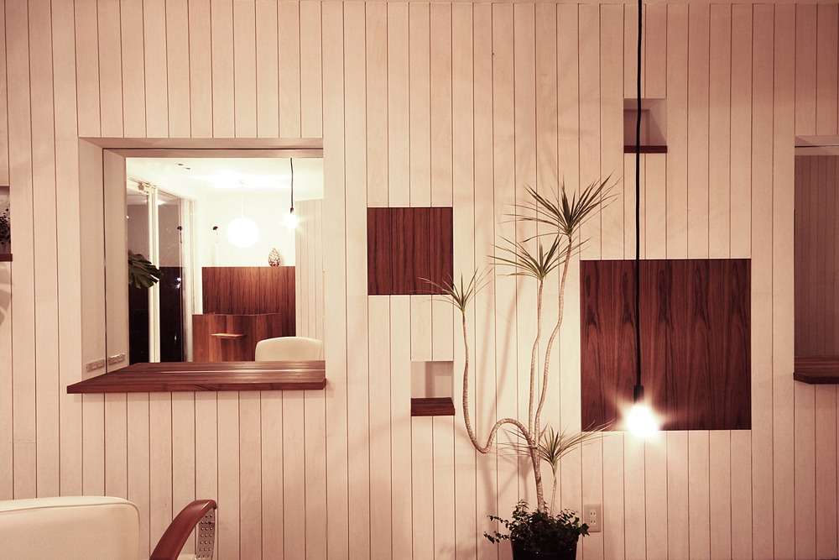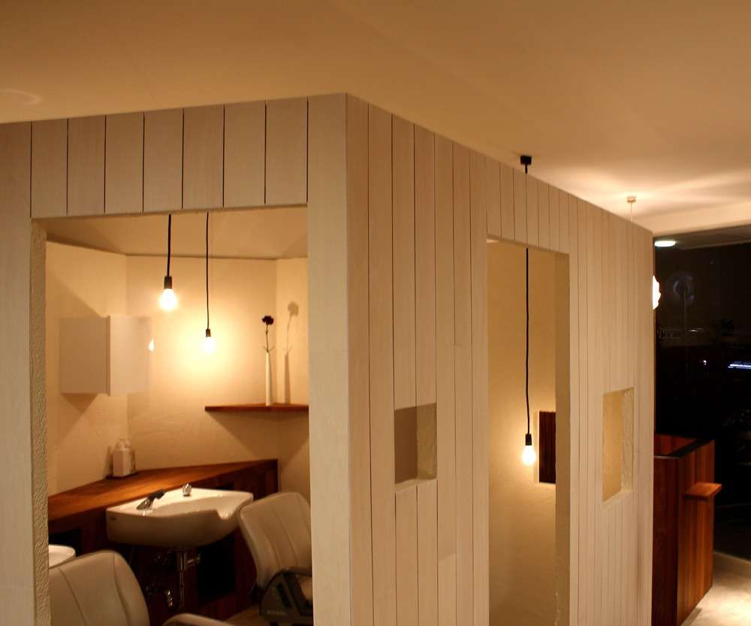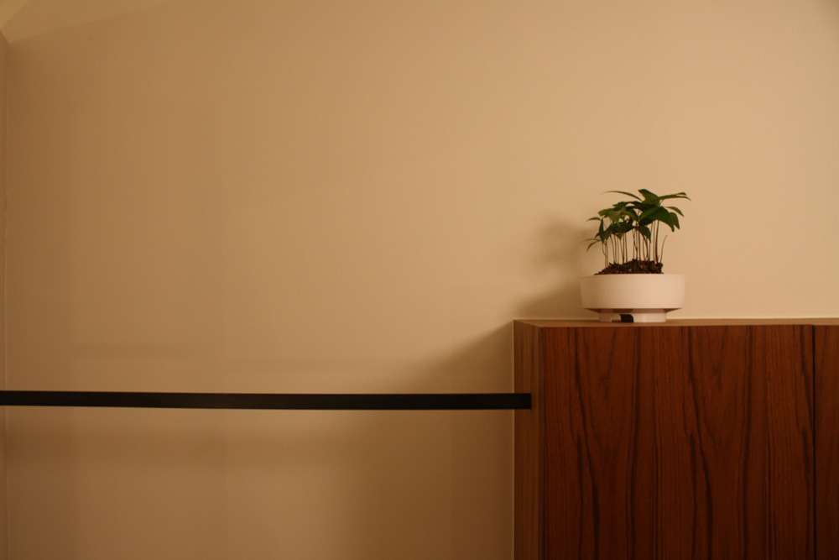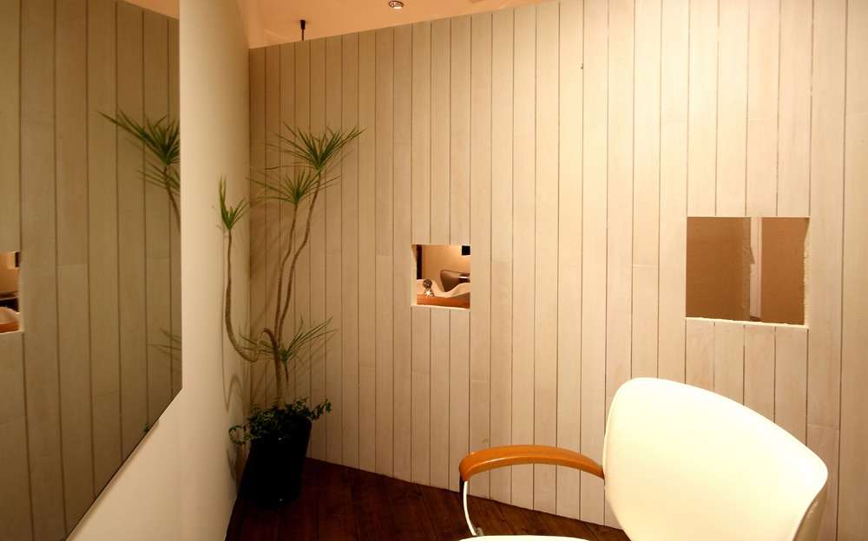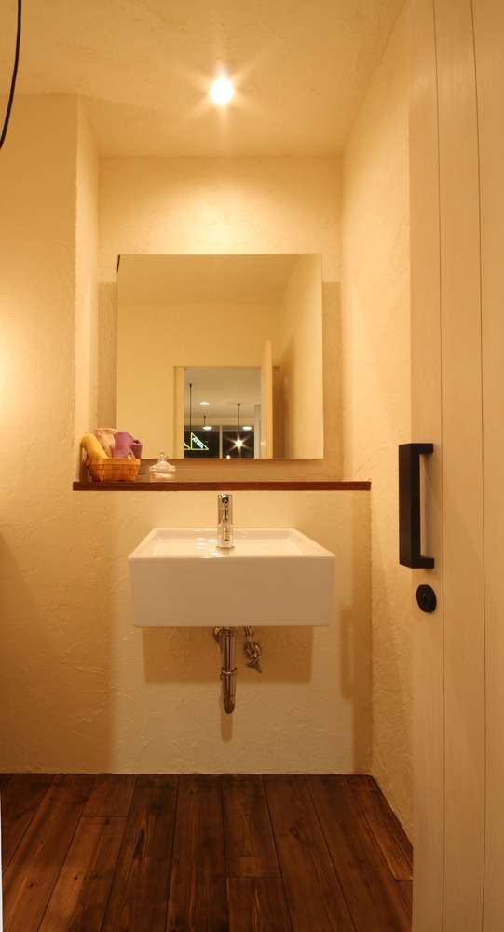WORKS
Hair Chou Chou
Hair Chou Chou
岐阜県本巣郡北方町で改装した美容院の計画。約10坪のスペースにカットスペース3箇所、シャンプー台を2箇所の要望をいただいた。ここでは平面的に斜めに間仕切り、中にシャンプーブースを、その周りにカットスペースを配置した。こうすることで直線的に間仕切るよりも有効にスペースを確保することができた。また薄く開口部の多い壁はお客様のプライバシーを守りながら、スタッフのオペレーションの際には見通しの効くものとしている。小さな空間であっても壁の立て方や開口部を工夫することで、少ない操作でローコストで豊かな空間が生まれる計画となったと考えている
Contractor / Nakamura Koumuten
The kitchen and selling space are considered to have equal weight, and a large table-like platform is created between them. This table can be used for a variety of purposes such as a display space, a checkout counter, or a working space to cut bread and knead dough. Structural plywood was used for the top of the table, and translucent polycarbonate corrugated sheets are placed on the sides of the platform. By designing the sides as translucent, it is intended to emphasize the presence of the table while blurring boundaries. For this shop with a small-sized staff, this design enables the owner to always have knowledge of the shop situation and allows different actions depending on the amount of bread produced. As a result, this table creates an open atmosphere, fosters communication between the customers and bakers, dynamically displays the process from the time the bread is baked to the moment it is sold, and creates a rich retail space that is fun for working as well as shopping.




