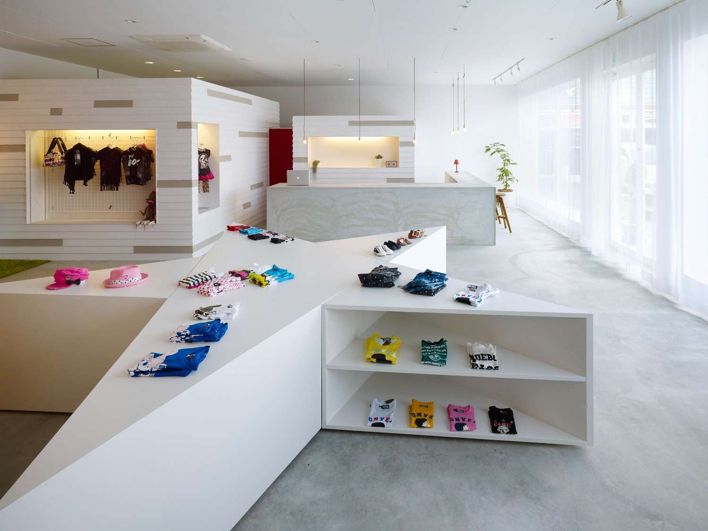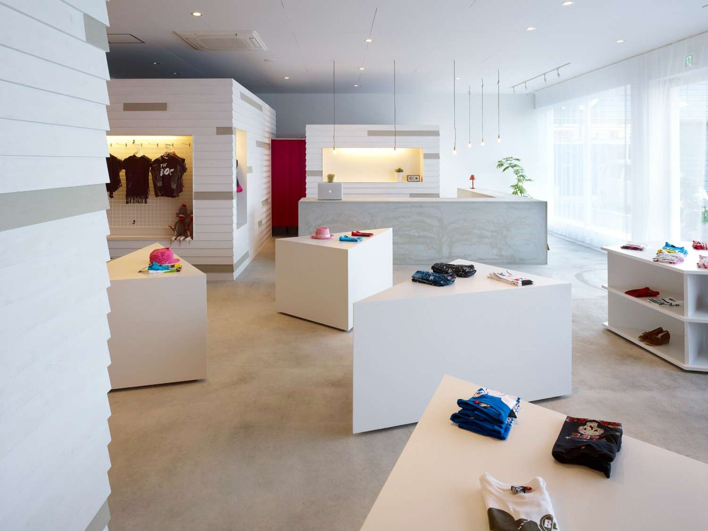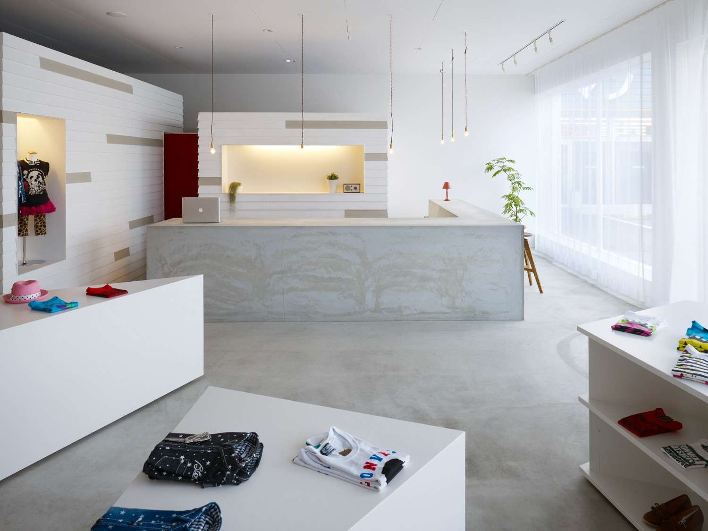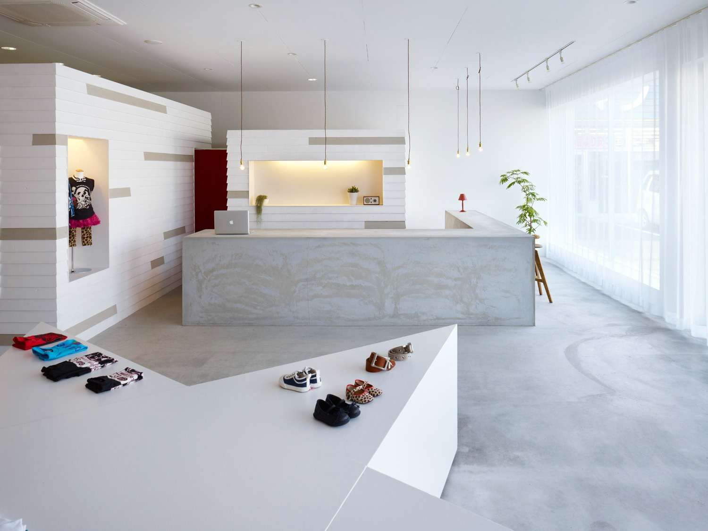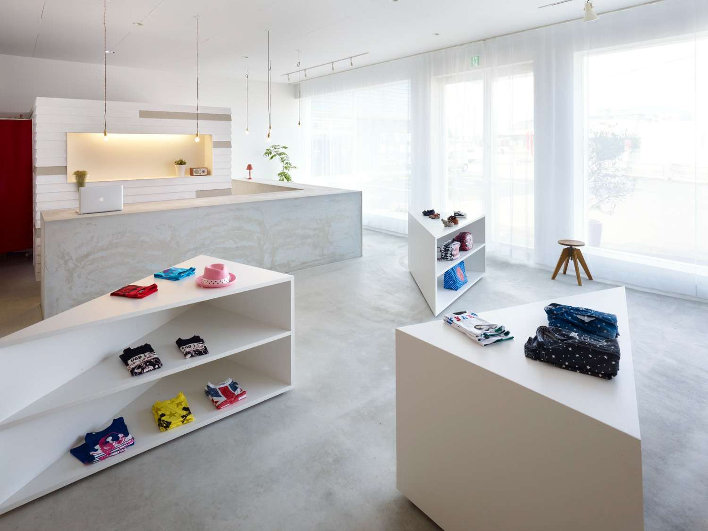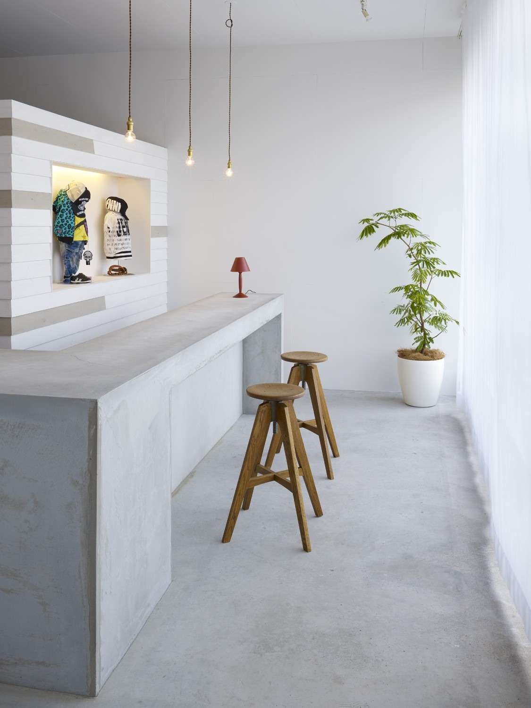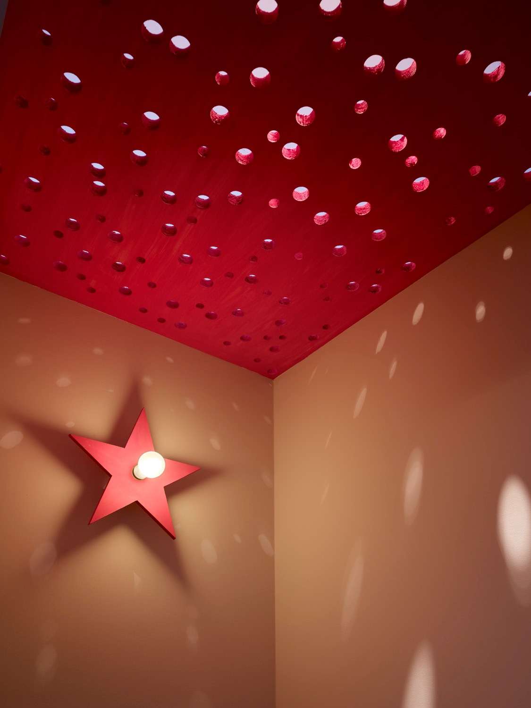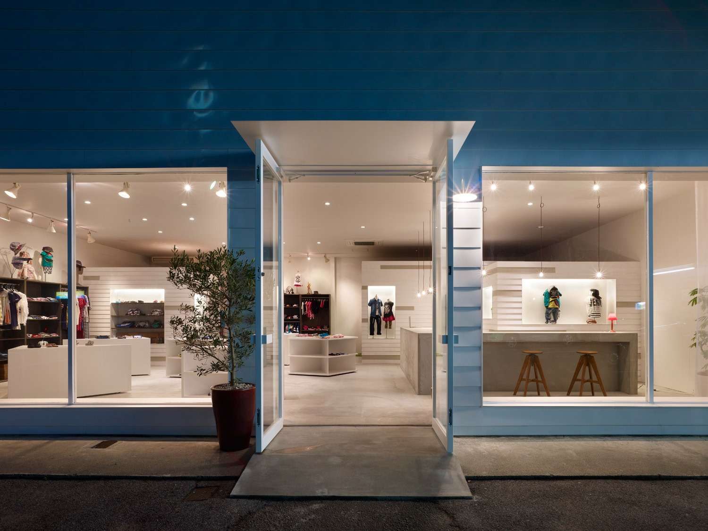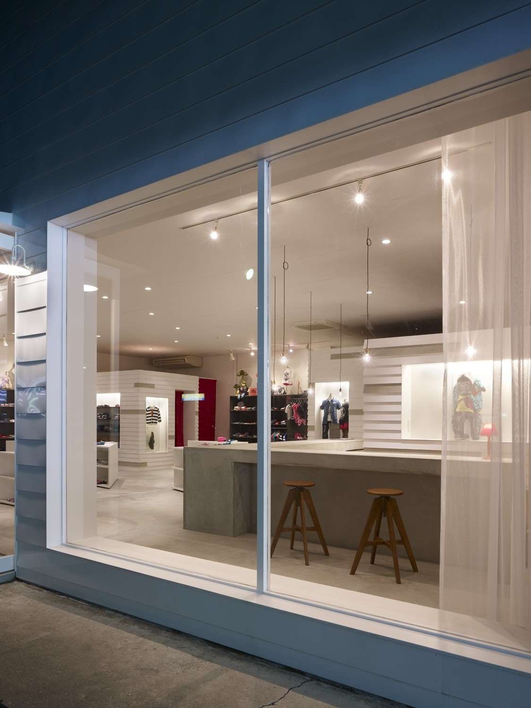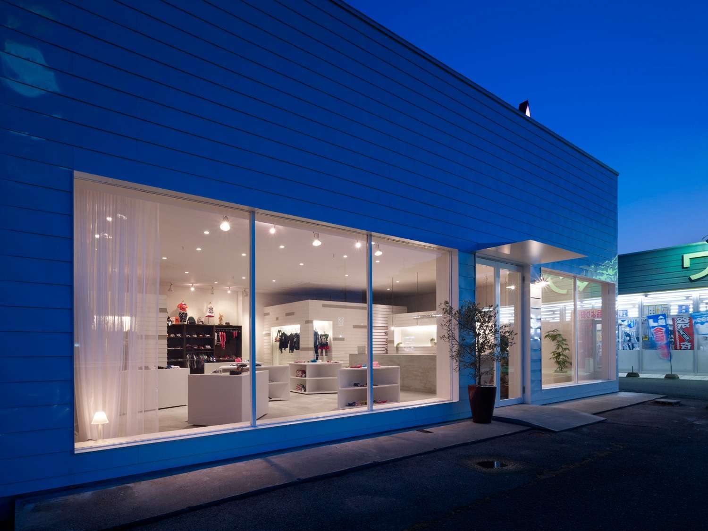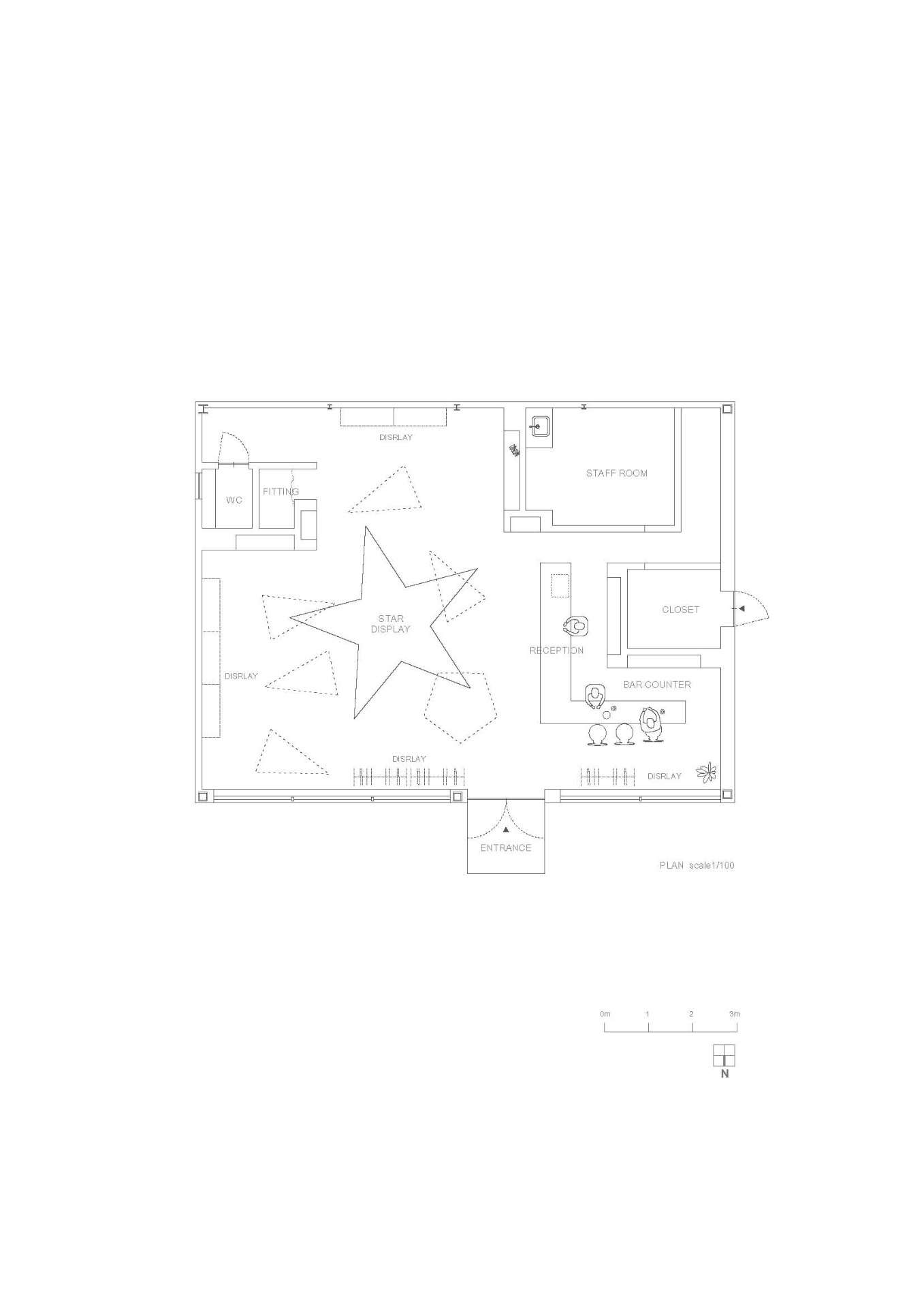WORKS
Funky Buddy
Funky Buddy
岐阜県大垣市の子供服店のインテリアの改装計画。クライアントは子供らしさと同時に相反するような無機質なインテリアを要望さた。コンクリートの床やバーカウンターがあったり、白とグレーで統一したカラーリングであったり、空間を形成する素材は無機質であってもカタチは子供らしさを認識できるような「星型」の什器によるディスプレイを提案し質感とカタチの対比をつくりだした。通常点在している什器は集まると星形になり、季節やイベントに応じて様々なシーンをつくり出す事ができる。この多様性が店の様々な表情や動線を決定づける結果となり、豊かな買い物空間を生み出すことが可能となった計画となった。
photo / Toshiyuki Yano
Contractor / Free
The kitchen and selling space are considered to have equal weight, and a large table-like platform is created between them. This table can be used for a variety of purposes such as a display space, a checkout counter, or a working space to cut bread and knead dough. Structural plywood was used for the top of the table, and translucent polycarbonate corrugated sheets are placed on the sides of the platform. By designing the sides as translucent, it is intended to emphasize the presence of the table while blurring boundaries. For this shop with a small-sized staff, this design enables the owner to always have knowledge of the shop situation and allows different actions depending on the amount of bread produced. As a result, this table creates an open atmosphere, fosters communication between the customers and bakers, dynamically displays the process from the time the bread is baked to the moment it is sold, and creates a rich retail space that is fun for working as well as shopping.




