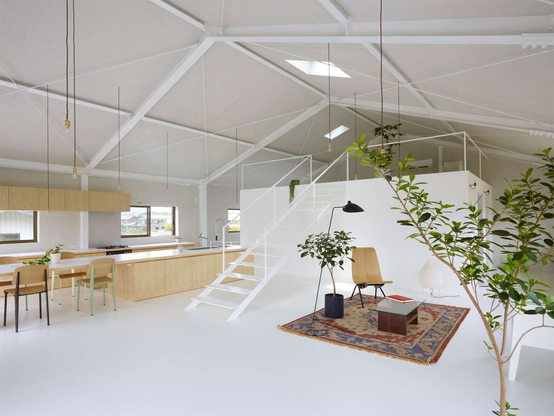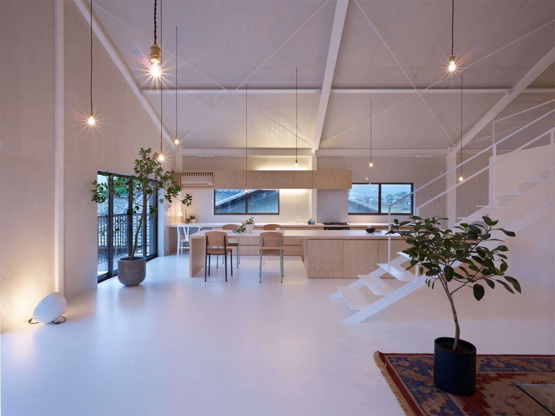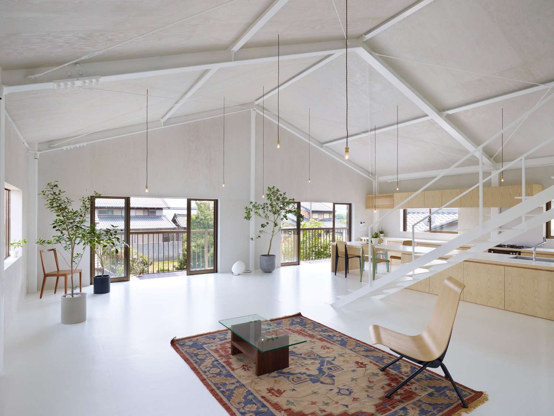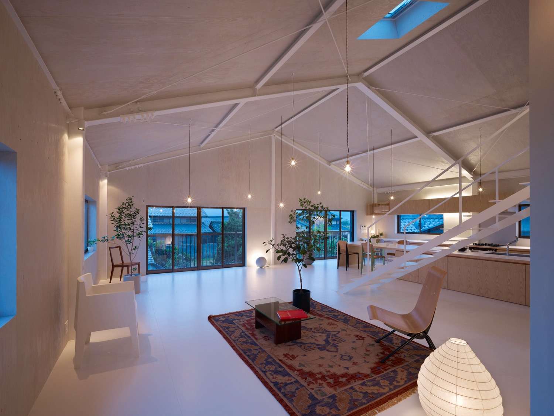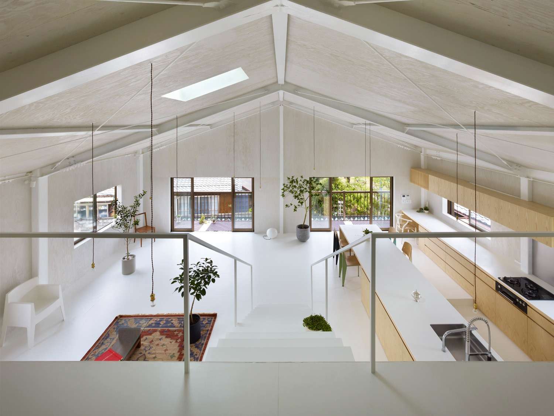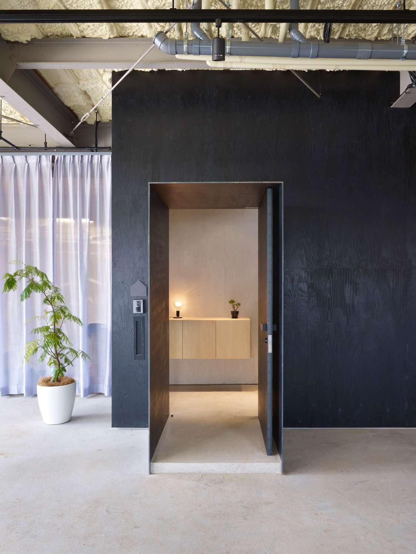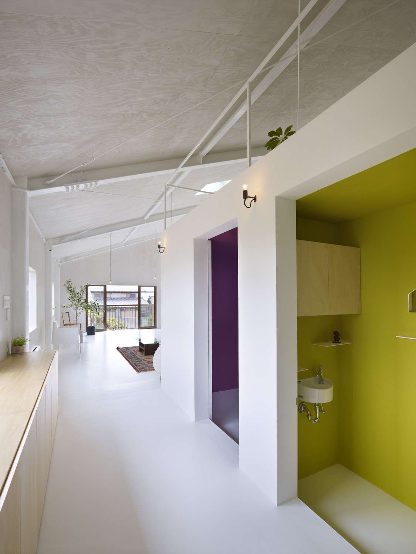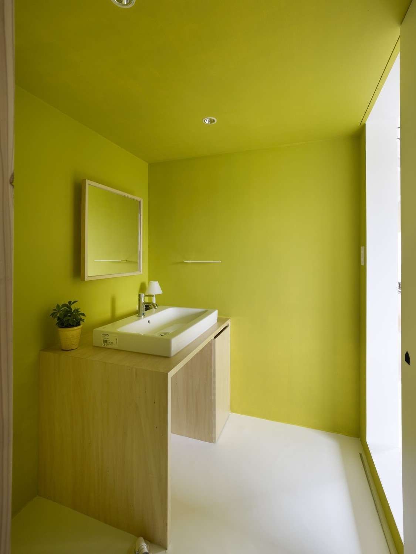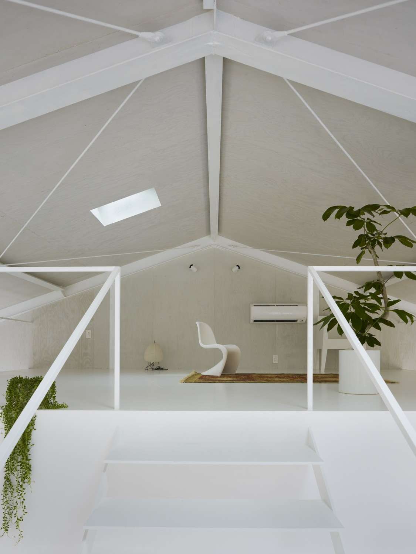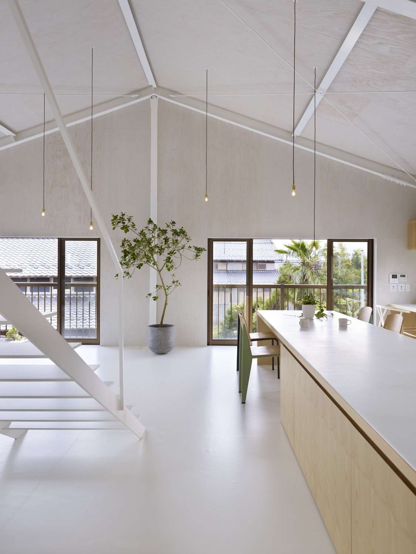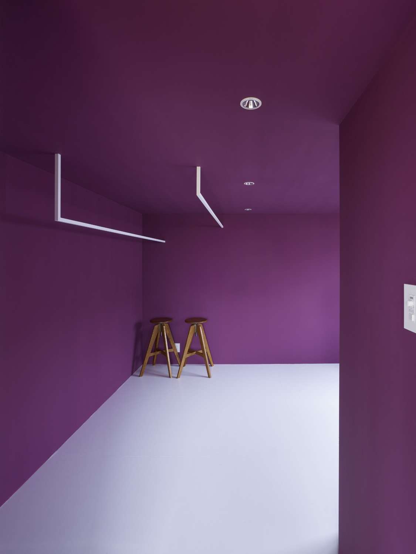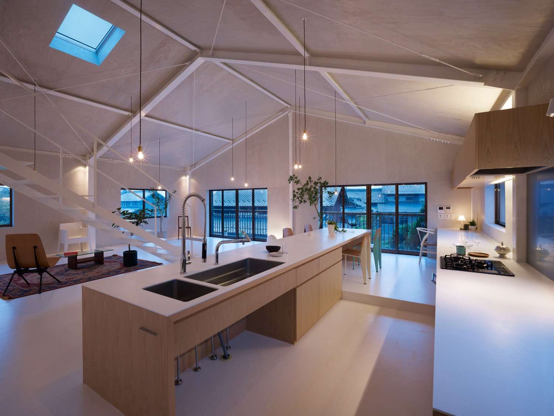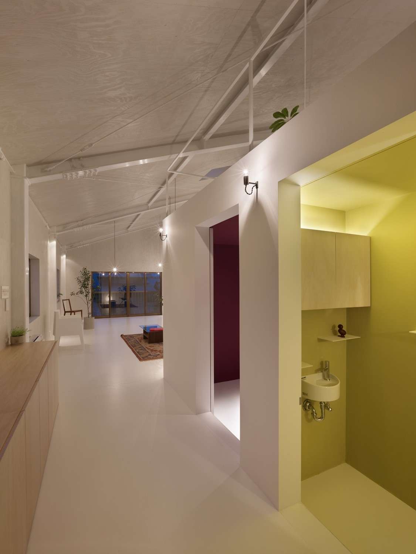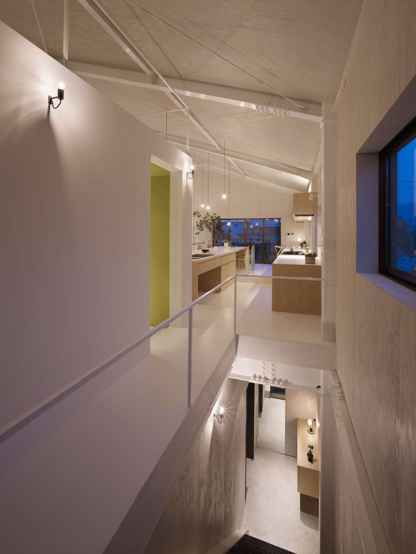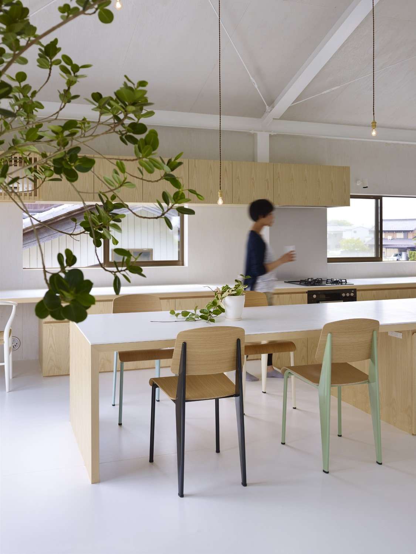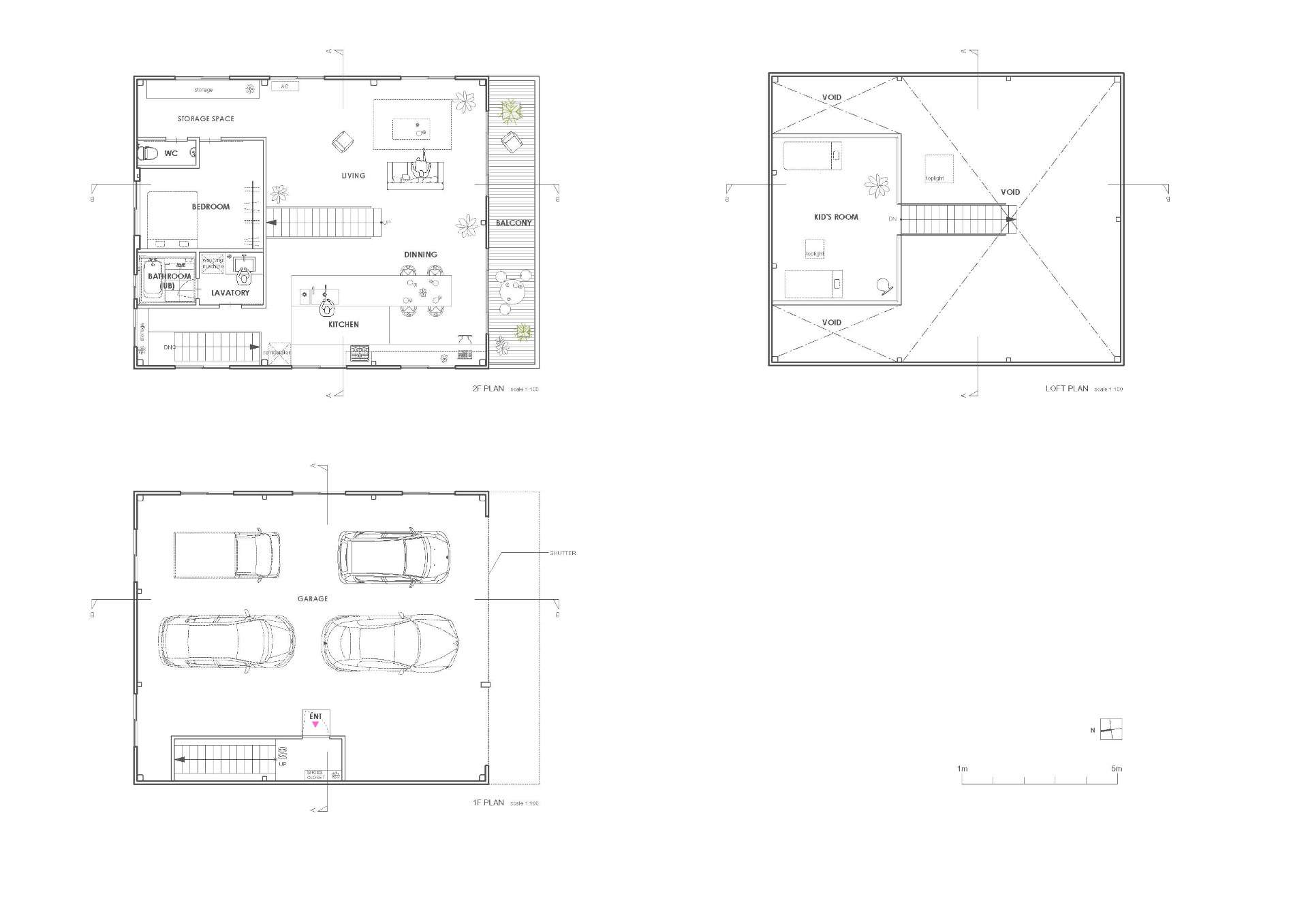WORKS
養老のリノベーション Renovation in Yoro
養老のリノベーション Renovation in Yoro
岐阜県養老郡における農具倉庫をコンバージョン(用途を変更)した住宅。クライアントの要望は、家族の気配が常に感じられる空間、料理が好きなので大きなキッチン、閉じこもらない子供部屋、写真撮影の背景になるような白い壁、というようなものであった。限られた予算の中で考えていったときに、大きな倉庫の空間はそのまま残してそこに白い箱を配置するような構成とした。そうすることで、広いLDK空間、箱の上は子供部屋、箱の中は寝室や水廻りといったように様々な場所ができると共に、すべての要望を満たすものとなりながら、残された余白があることで、将来の拡張性、更新性も生むものとなった。大きな倉庫を住宅として住むという用途を変えてあげることで豊かな住空間が生まれた計画となった。
Photo / Toshiyuki Yano
Contractor / Takai Kensetsu
This project was a renovation of a 40-year-old reinforced concrete apartment. The spaces of the house were designed from a viewpoint of “storing clothes”. It was said that the client had a passion for fashion and loved trying on clothes or displaying newly bought clothes. The client requested a large-sized closet space. However, we thought it was a shame to completely hide away the precious clothes. Therefore, a large closet space, called a dress room, was made in the center of the plan. The room functions as a passage as well as a display storage and a hide-away storage, and the space continuously changes depending on the situation or season. By doing so, fashion blends into life, and I believe that the space became a place to change the client’s mood whenever it was passed by. This renovation project was done by constructing spaces through re-examination of the conventional ideas of clothing storage.




