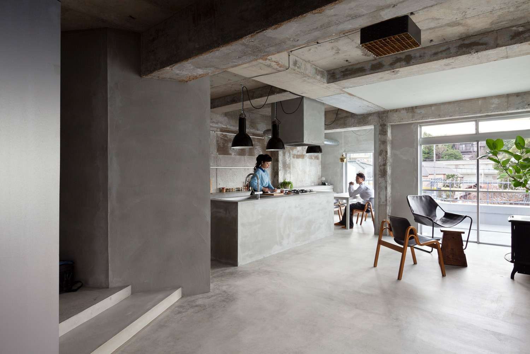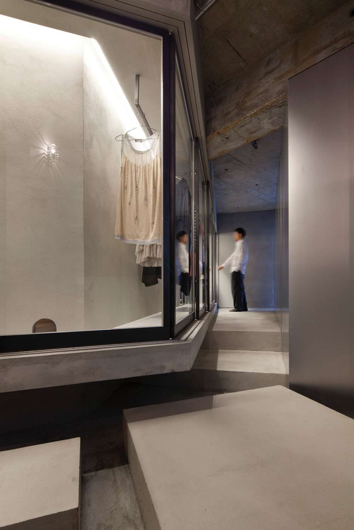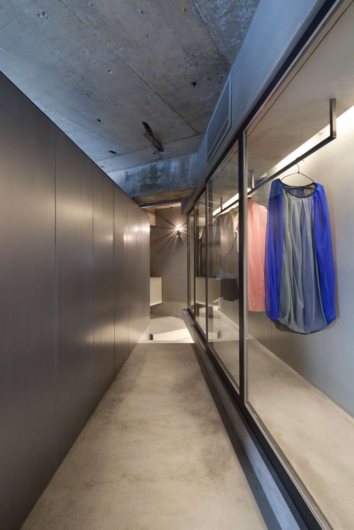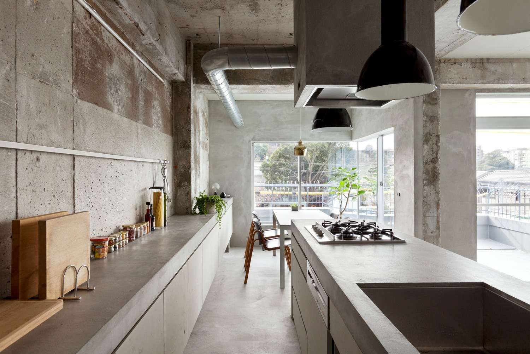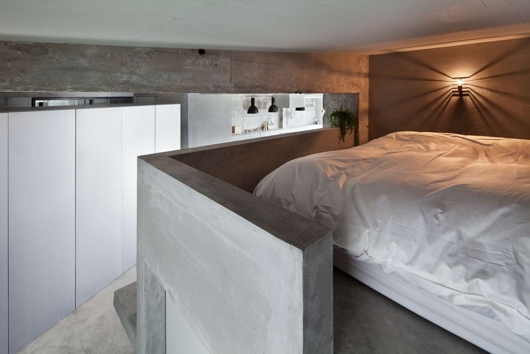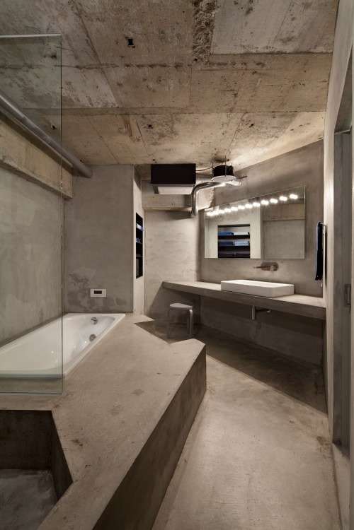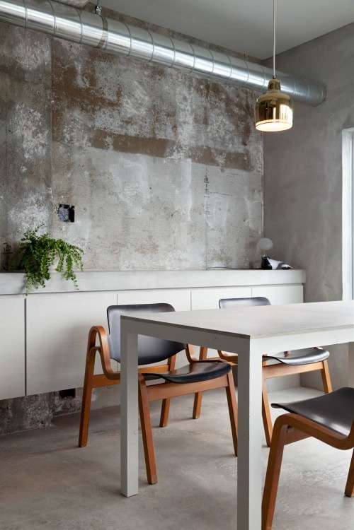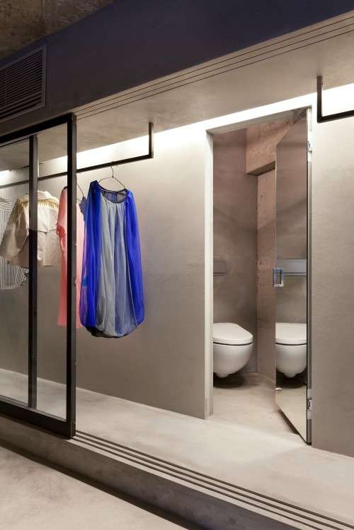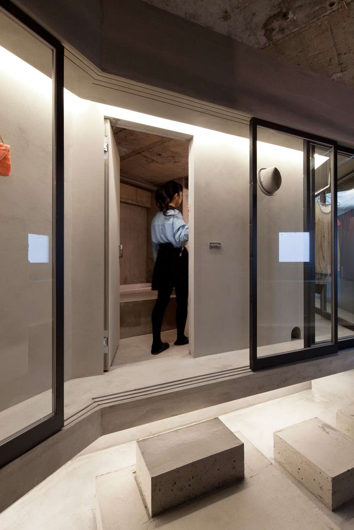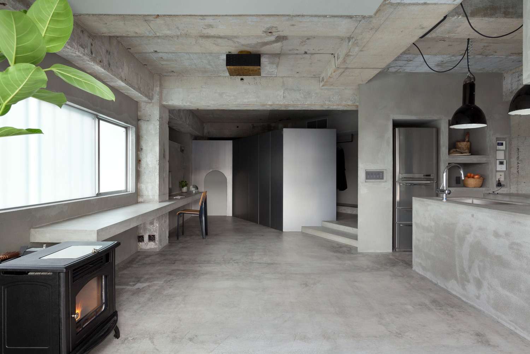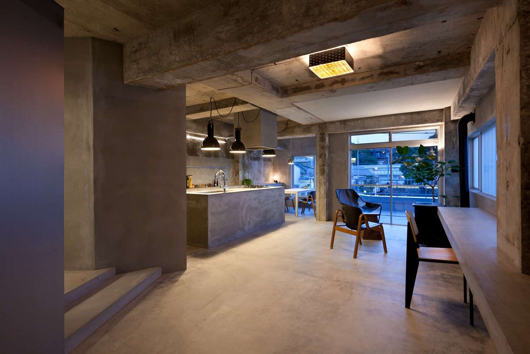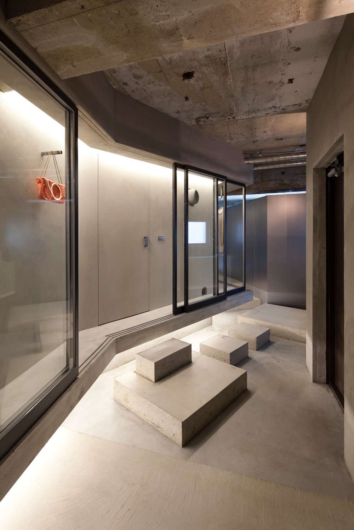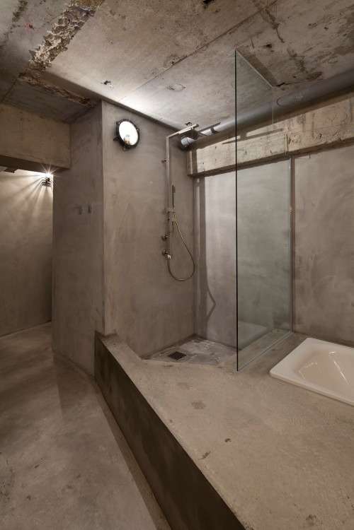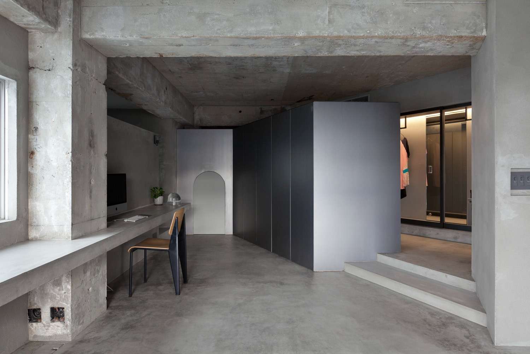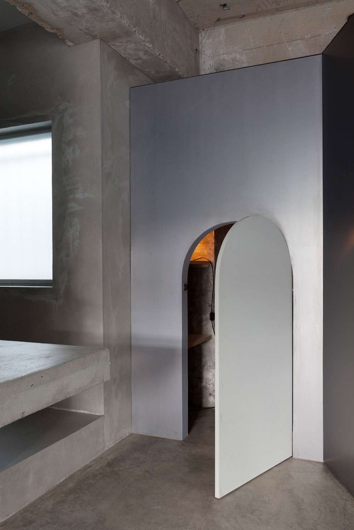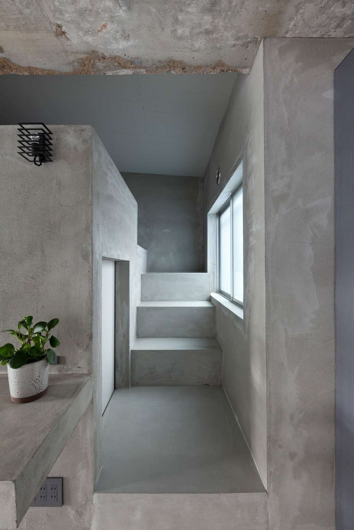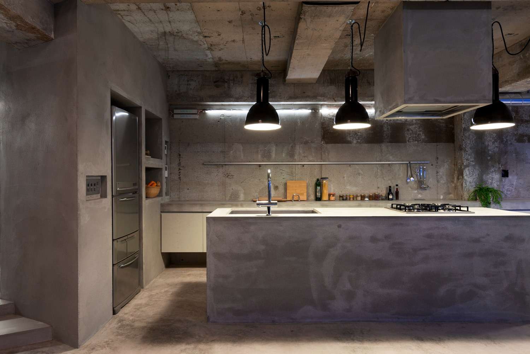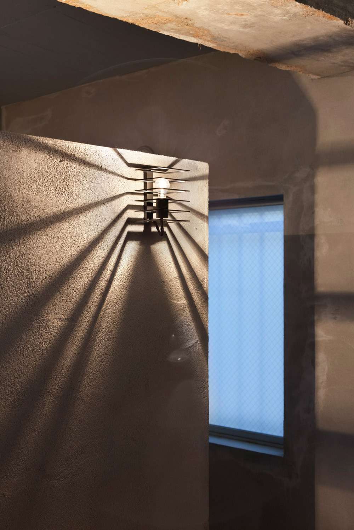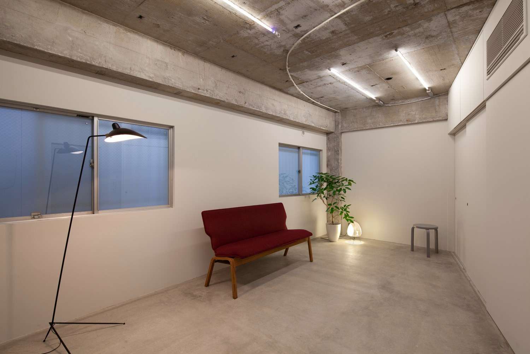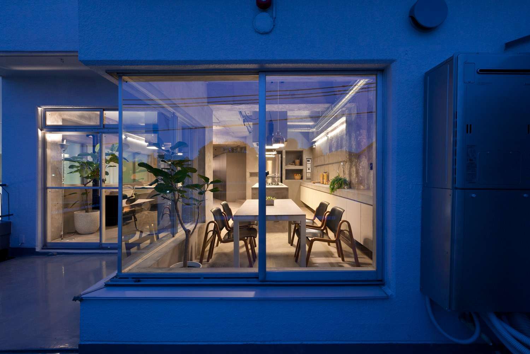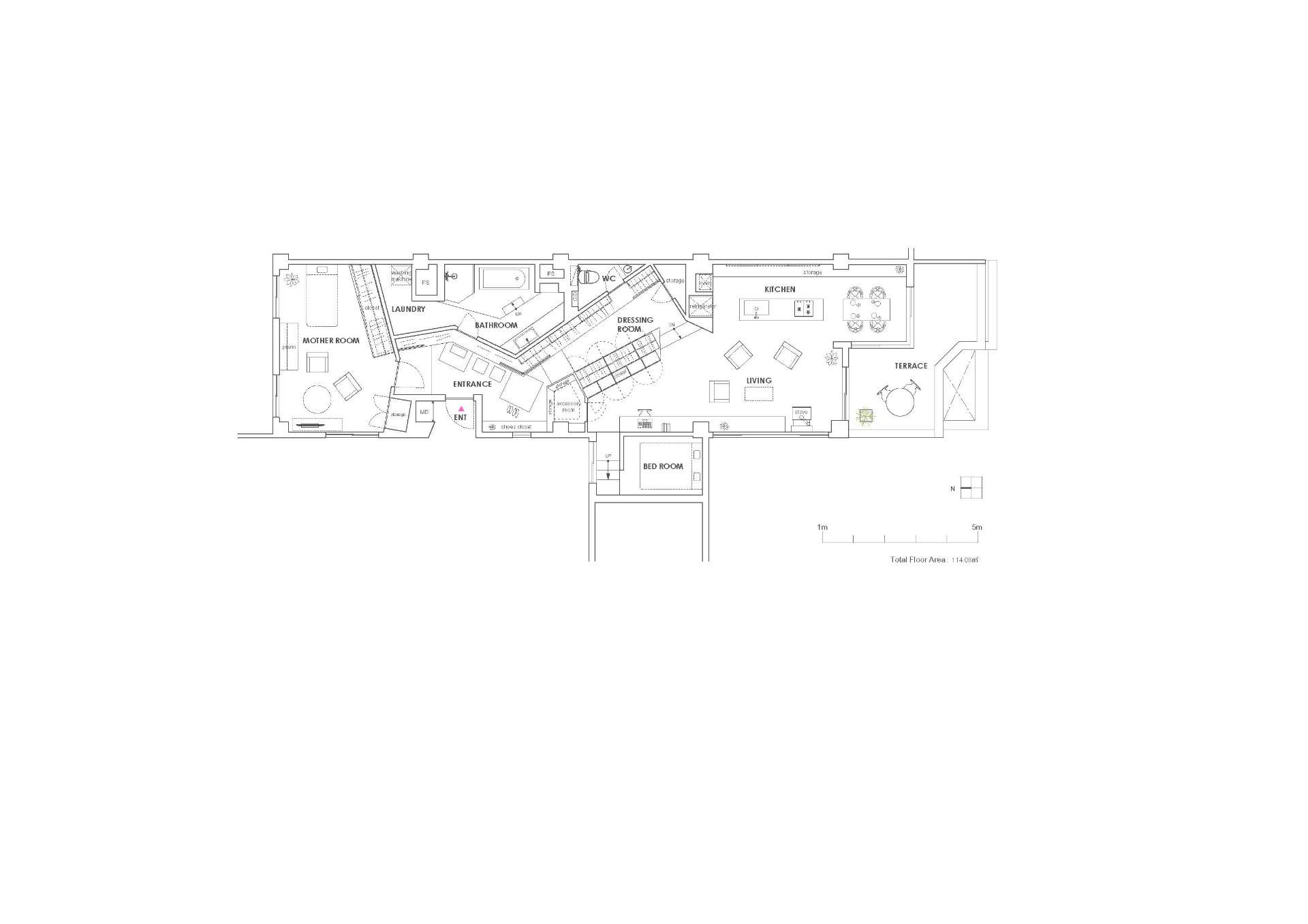WORKS
自由が丘のリノベーション Renovation in Jiyugaoka
自由が丘のリノベーション Renovation in Jiyugaoka
築40年のRC造のマンションのリノベーションで、「服を収納する」ということから空間を構成していった住宅。クライアントは家で服を試着したり、お気に入りの服や買ったばかりの服を飾っておくのが好きだと言われた。大きなクローゼット空間が欲しいという要望であったが、せっかくの服を完全に隠蔽してしまうのではなく、PLANの中央に大きなクローゼット空間を配置した。そこは「ドレスルーム」と呼び、通路であると同時に見せる収納と隠す収納に分かれ、そのときの状況や季節に応じて常に変化する空間とした。そうすることにより、生活の中にファッションが入り込み、この空間を通るたびに気分が変わるような場所になったのではないかと考える。インテリアは既存の躯体を生かしながらモルタルと鉄で構成し、服や家具により空間が彩られるようなグレーでまとめあげた。
Photo / Toshiyuki Yano
Contractor / Mito Kensetsu
This project was a renovation of a 40-year-old reinforced concrete apartment. The spaces of the house were designed from a viewpoint of “storing clothes”. It was said that the client had a passion for fashion and loved trying on clothes or displaying newly bought clothes. The client requested a large-sized closet space. However, we thought it was a shame to completely hide away the precious clothes. Therefore, a large closet space, called a dress room, was made in the center of the plan. The room functions as a passage as well as a display storage and a hide-away storage, and the space continuously changes depending on the situation or season. By doing so, fashion blends into life, and I believe that the space became a place to change the client’s mood whenever it was passed by. This renovation project was done by constructing spaces through re-examination of the conventional ideas of clothing storage.




