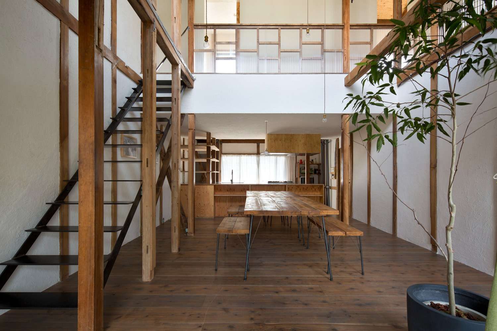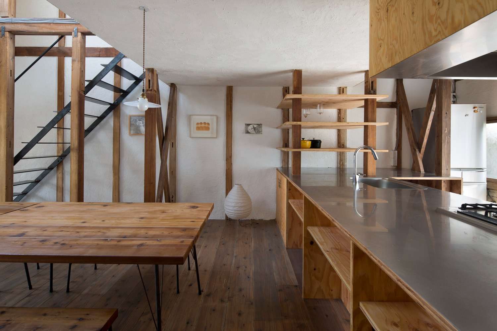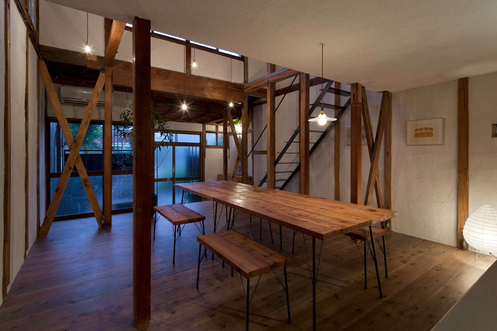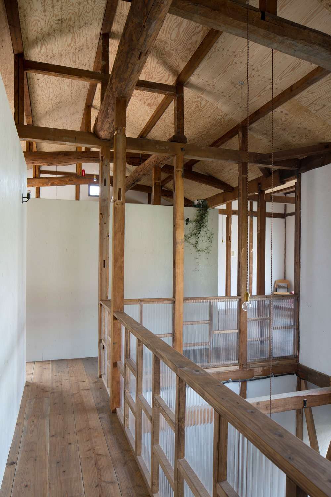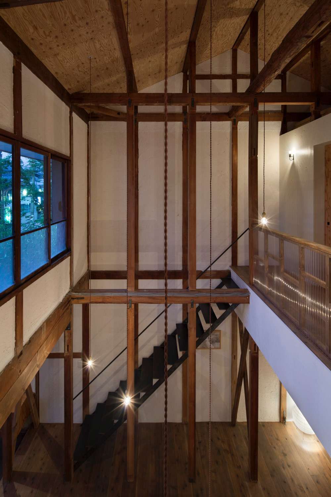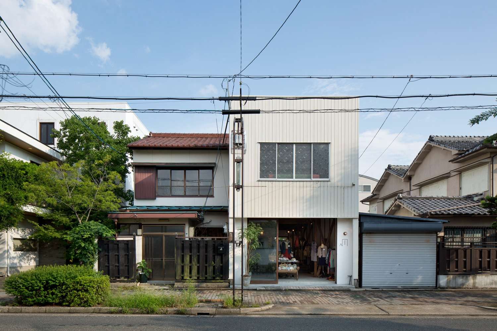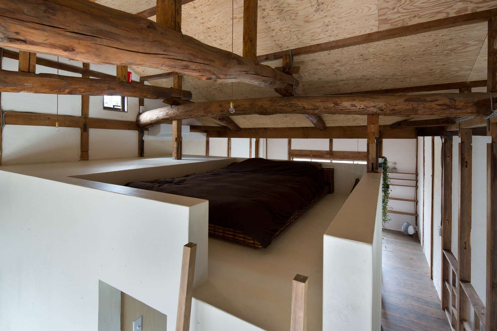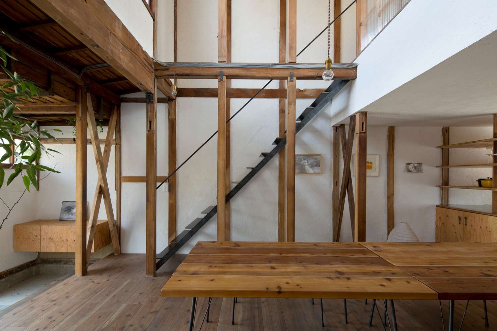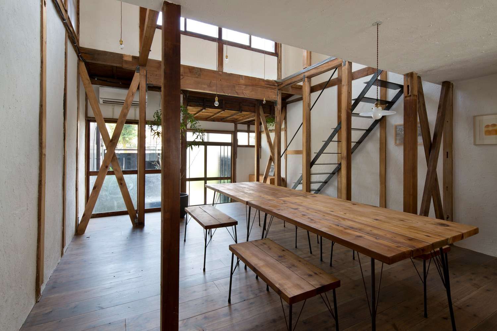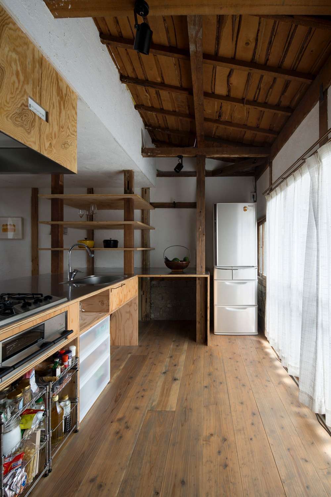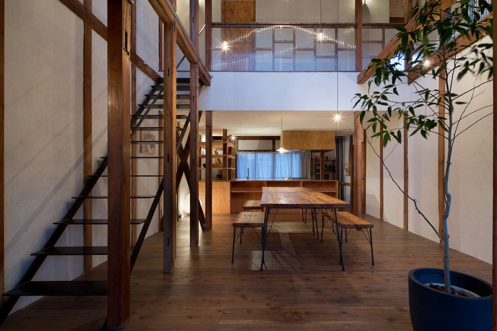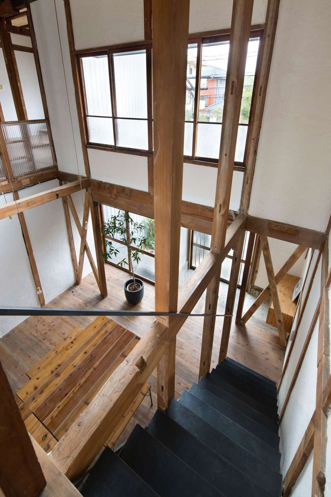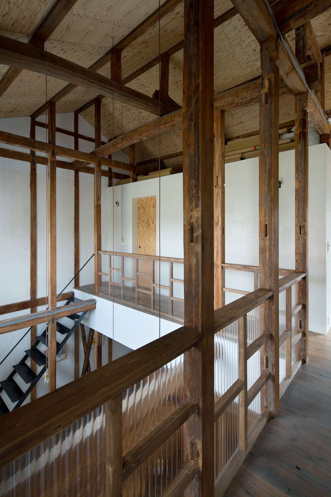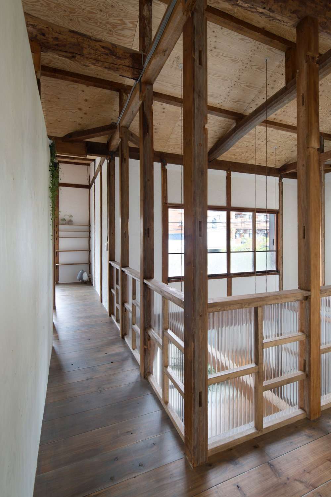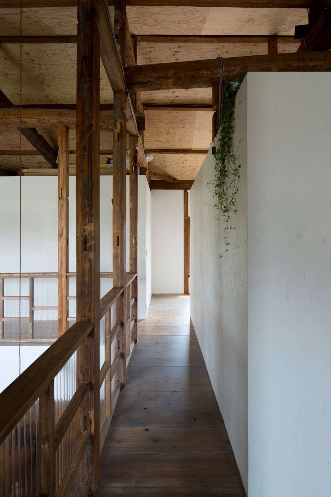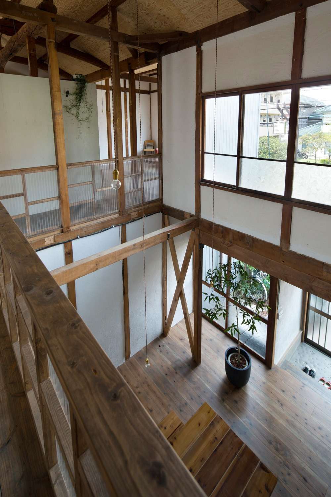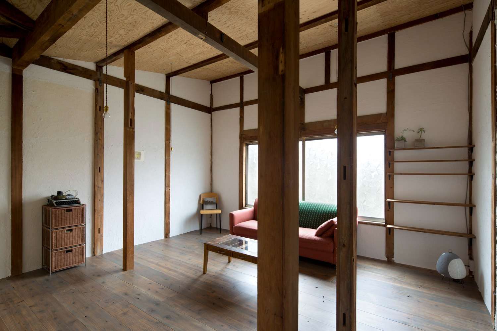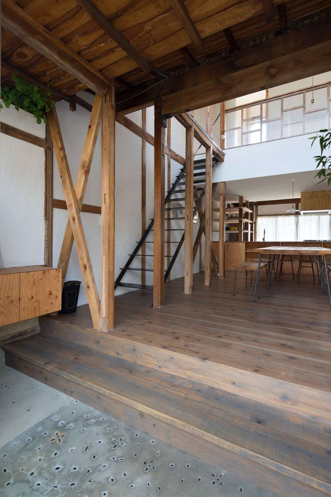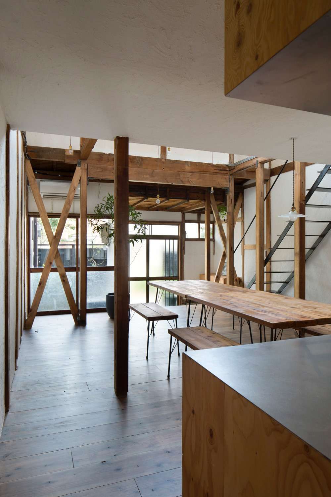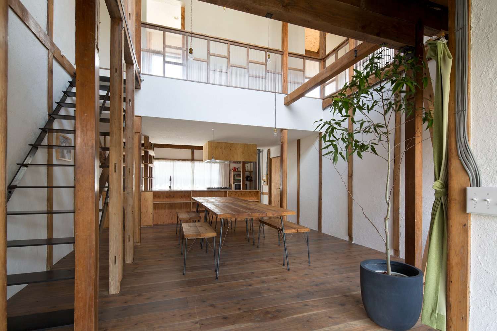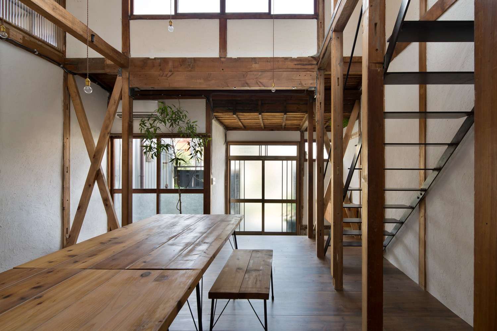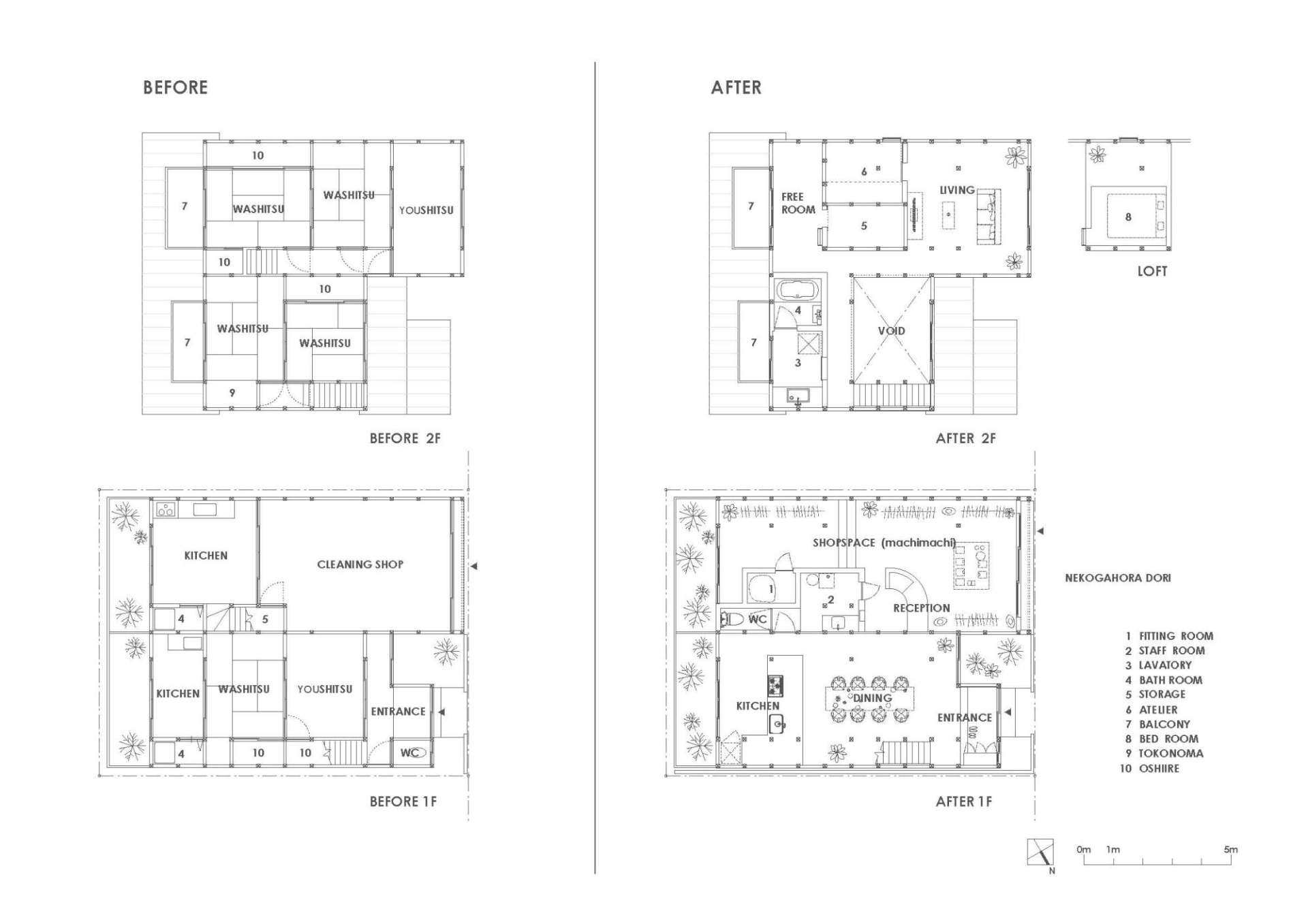WORKS
猫洞通のリノベーション Renovation in Nekogahora
猫洞通のリノベーション Renovation in Nekogahora
愛知県名古屋市千種区猫洞通で計画した「猫洞通のリノベーション」。2軒隣りあわせで建っていた築40年の町家を一つにつなげて住居兼店舗とした計画である。(店舗部分はMachiMachi。)毎週のように人が集まるため大きなダイニングキッチンを設けたいというご要望をいただいたため、玄関を入ってすぐの部分全てをダイニングキッチンとした。プライベートが必要な生活の場は2階に配置としたが、完全に上下階を分けずに天井を抜いて吹き抜けとし、ひとつの大きなワンルームのようなロフト的断面構成とした。また天井まであった間仕切壁も基本的には取り払い、東西の採光を両側から取り入れることで、和風の住宅でありながら明るい内部空間を得ることを目指した。骨組みの状態まで戻すことで空間的広がりを最大限確保すると同時に、構造計算をして補強を行い強度を高めそれをデザインとして昇華させた。このような古い建物のストックが多くなっていくであろう時代のなかで、生かすこと、減らすこと、補強すること、を工夫することで豊かな空間を手に入れた一例になったのではないかと考える。店舗部分は MachiMachi
Photo / Toshiyuki Yano
Contractor / Mito Kensetsu
"Nekodo-dori Renovation" planned in Nekodo-dori, Chikusa-ku, Nagoya City, Aichi Prefecture. It is a plan to connect two 40-year-old townhouses that were built next to each other and make it a residence and store. (The store part is MachiMachi.) We received a request to set up a large dining kitchen because people gather almost every week. The living space that requires privacy is placed on the second floor, but the upper and lower floors are not completely separated.In addition, we basically removed the partition walls that were up to the ceiling, and we aimed to create a bright interior space in spite of being a Japanese-style house by taking in light from the east and west from both sides. By returning to the state of the framework, we maximized the spatial expansion, and at the same time, we calculated the structure, reinforced it, increased the strength, and sublimated it as a design. In an era where the stock of such old buildings is likely to increase, it is not an example of obtaining a rich space by devising ways to make use of it, reduce it, and reinforce it. I think. The store part is MachiMachi




