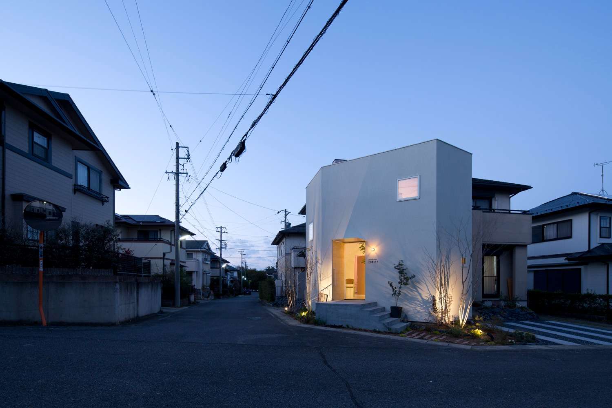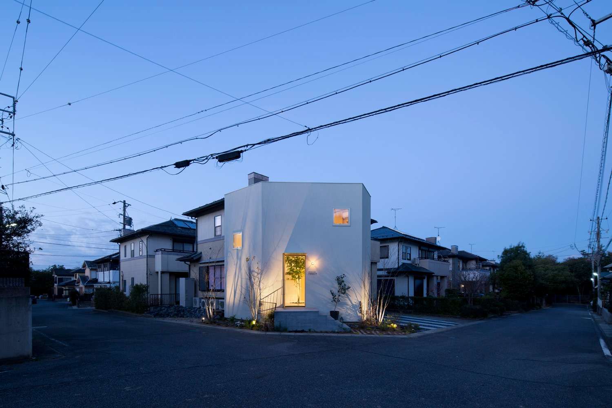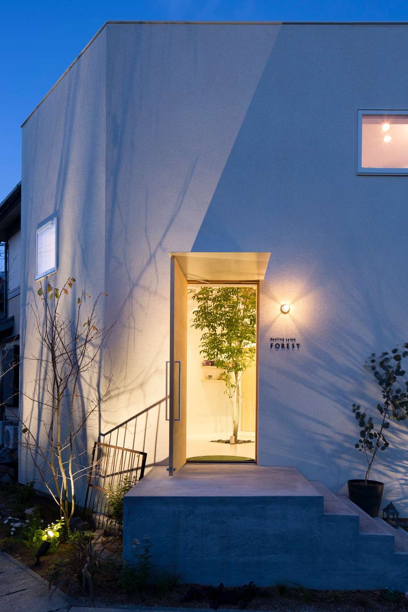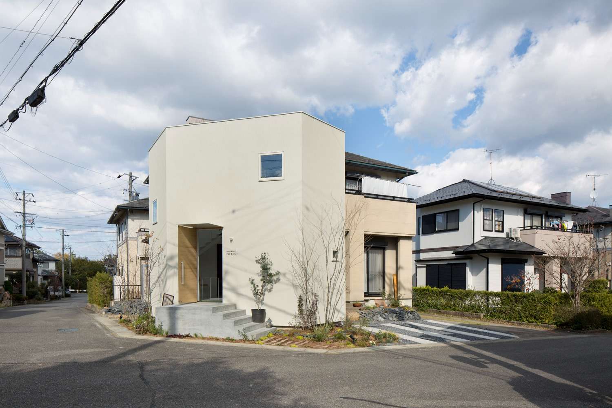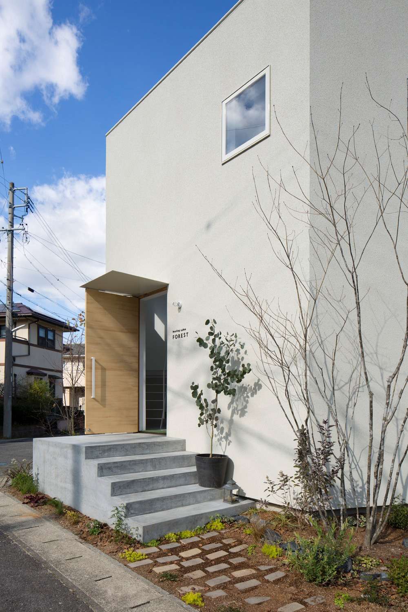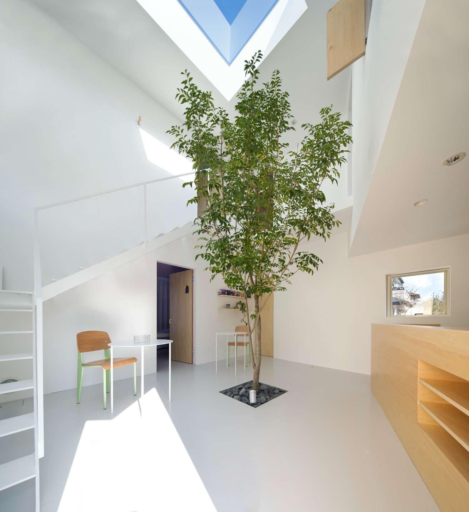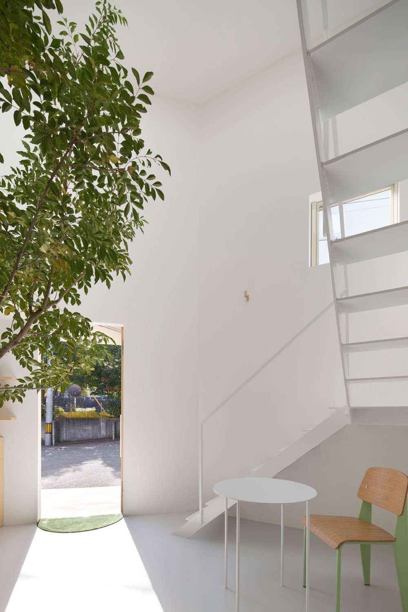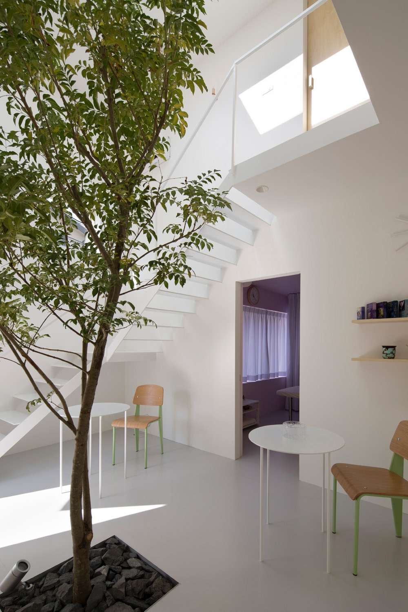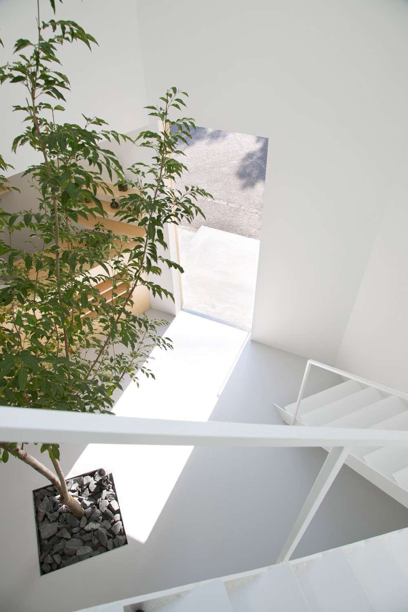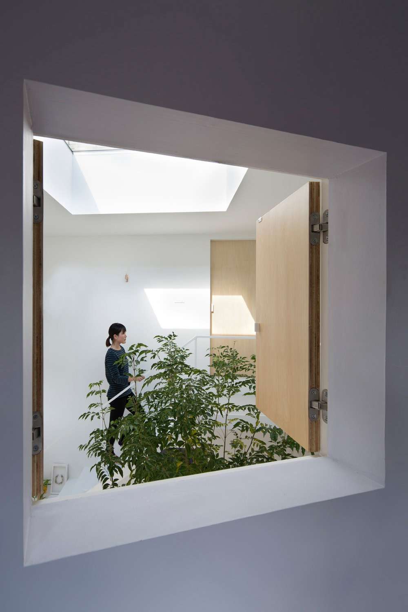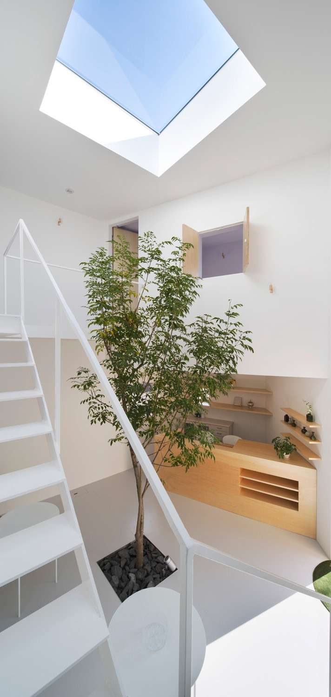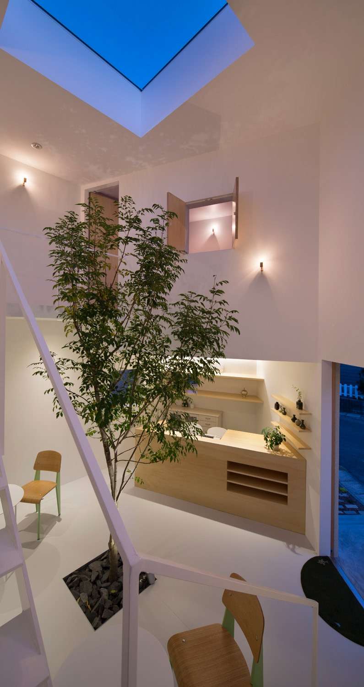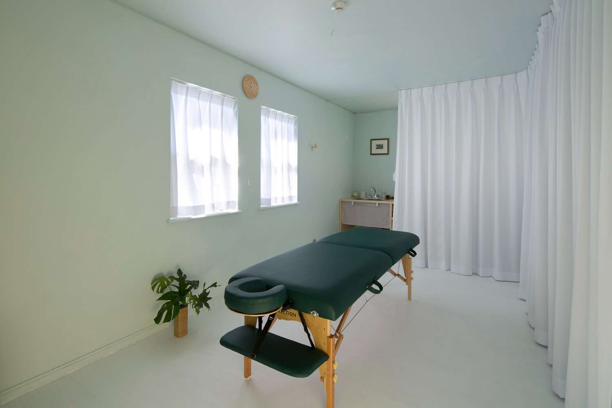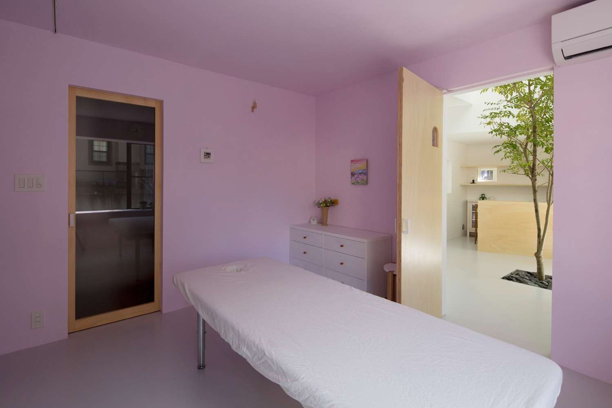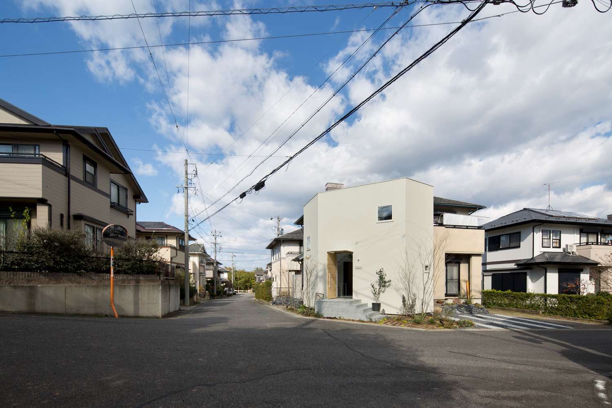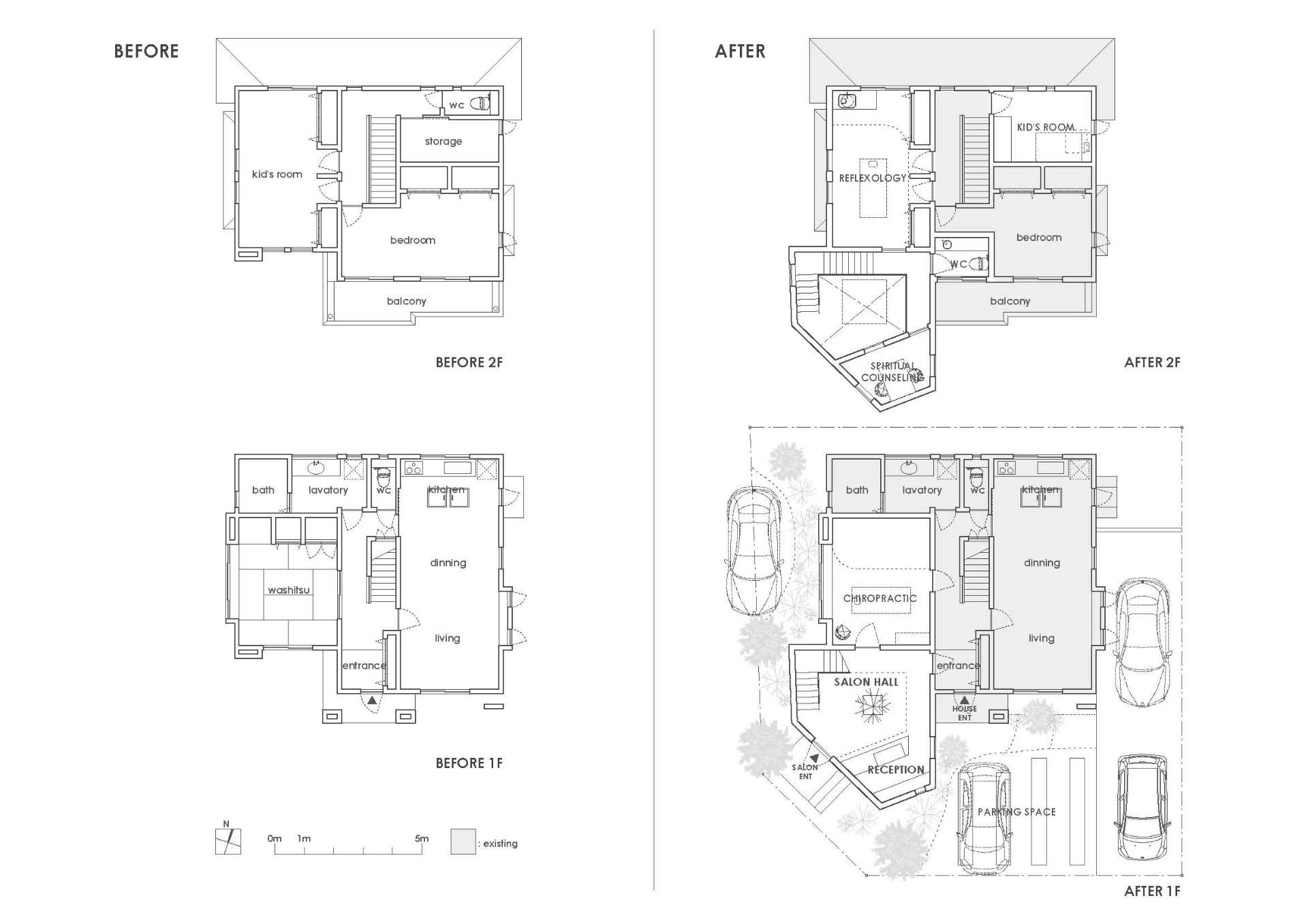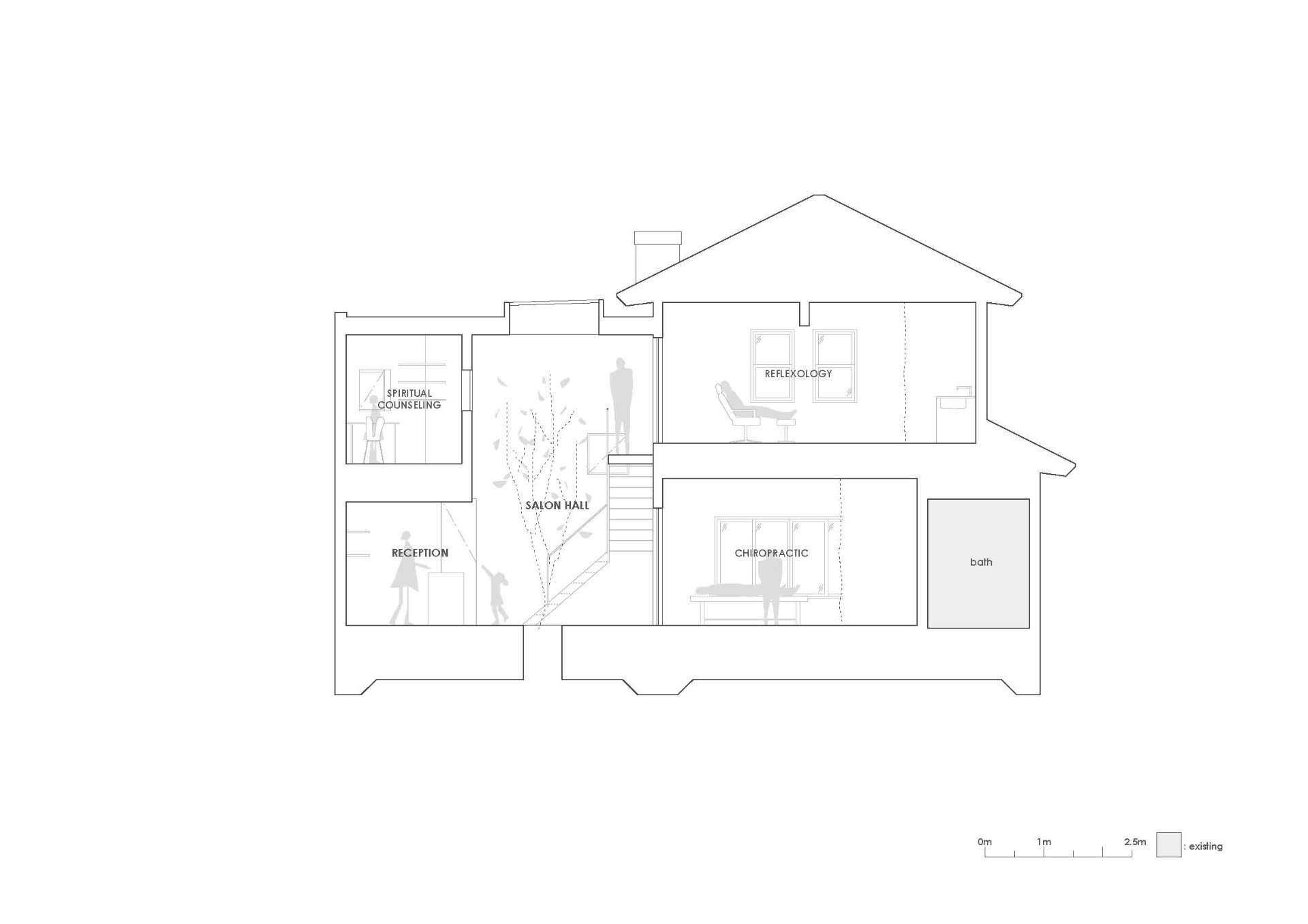WORKS
healing salon FOREST
healing salon FOREST
岐阜県多治見市で計画したヒーリングサロンの住居件店舗のリノベーション。既存の家を使用して住みながら「整体・リフレクソロジー・カウンセリング」の3つの施術部屋を設けることと、「空が見える空間」を設ける、という大きく2つのご要望があった。ここでは既存建物に沿うように吹き抜けのホール空間を増築することにした。そうすることで、2階建てだった既存住宅に対して縦のつながりを生む空間が生まれ、元々あった住宅の居室を施術部屋に変換することが可能となった。吹き抜けのホールは大きな待合空間であると同時に移動空間になり、さらにはイベントスペースとすることも可能になっている。空が見えるこの空間は施術室に向かう際に大きな期待感を生むものとなり、施術後には天窓の下でくつろげるような場所となった。また店名の「FOREST」にもあるように、ホールには1本の木を植えて店の象徴とすると同時に、建物の周りにはこれから幼い木を植えていき、いずれ建物の周りを木々が囲み「森」のように成長していくような構成としている。ほんの少しの増築を施すことで、空を囲み緑に囲まれるような豊かなサロン空間を得る事ができた計画になったのではないかと考えている。
Photo / Toshiyuki Yano
Contractor / Mito Kensetsu
This is the renovation project of a residence with a healing salon located in Tajimi-city, Gifu-prefecture. The client asked two major requests; one is to provide three treatment rooms for "chiropractic", "reflexology", and "counseling" purposes by making use of the existing house for living and work; another is to have a space for gathering under a large top light. For creating the situation where "the sky is visible", an open ceiling void hall is added right next to the existing building. By doing so, a space with the vertical connection to the existing 2-story building is realized, enabling transformation of the existing rooms into the operation rooms. This void hall becomes not only the waiting space for the visitors, but also the circulation space and the possible event space. The approach toward the operation rooms under the sky view would raise the expectations of the visitors, while they can feel relaxed under the top light after the treatment. A tree is planted in this hall space to symbolize this salon, considering any forest grows from a single tree--the name of the salon, "FOREST”, and this single tree and other young trees planted around the extension part will grow into a "forest” someday. A small addition of the extension to the existing building provided a relaxing and fulfilling salon space enveloping the sky and the greenery.




