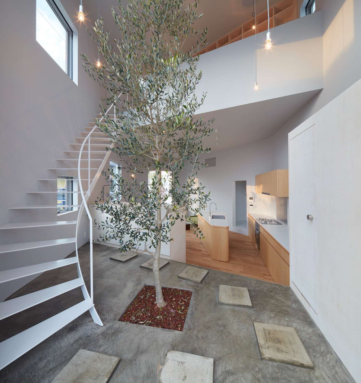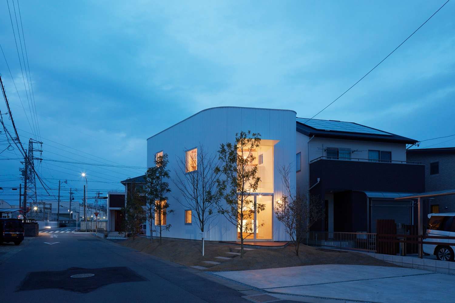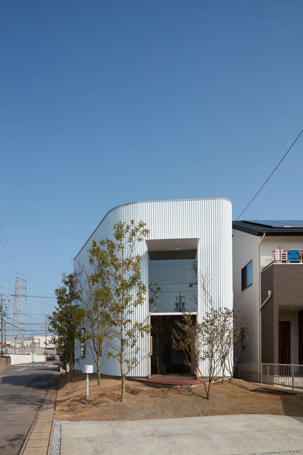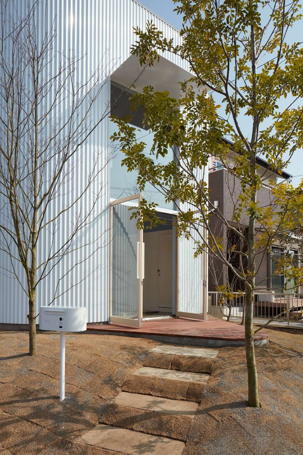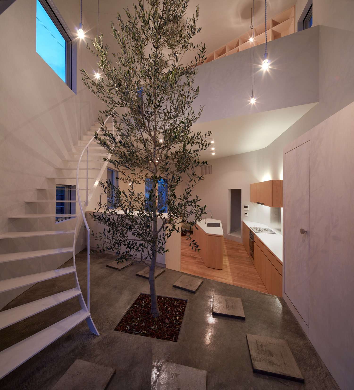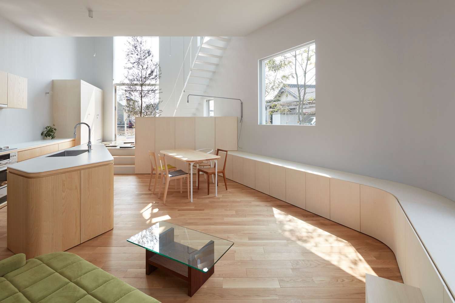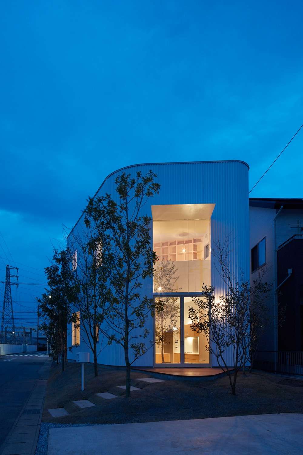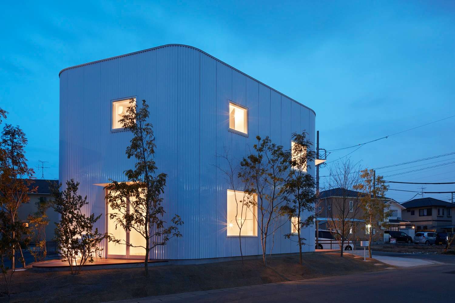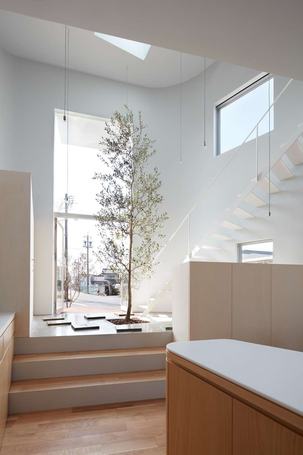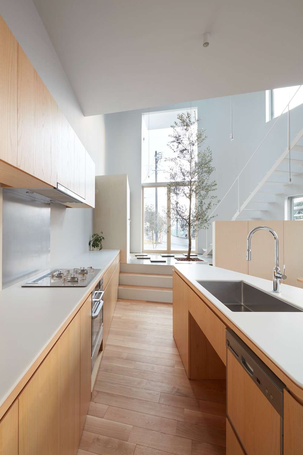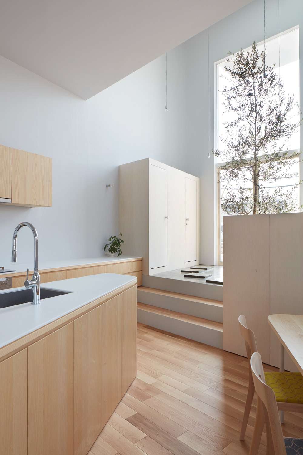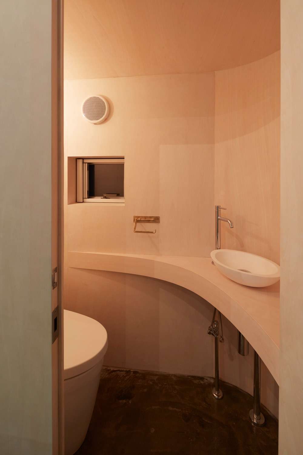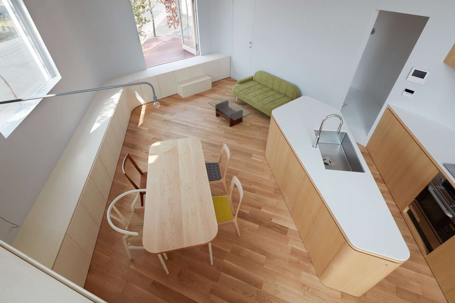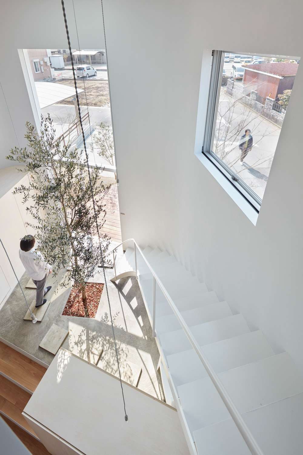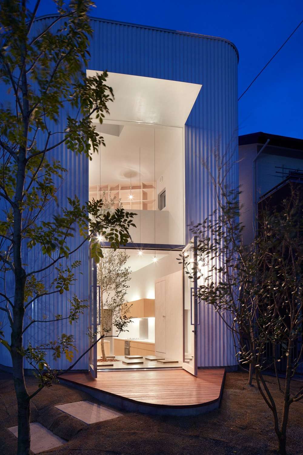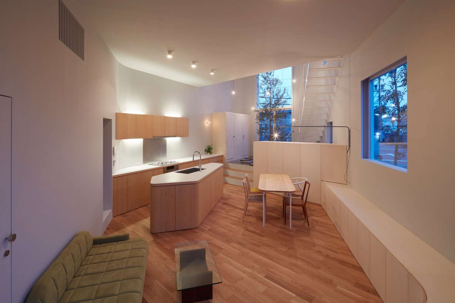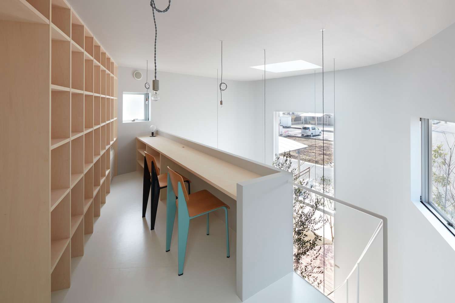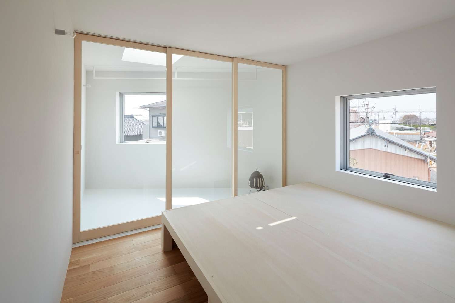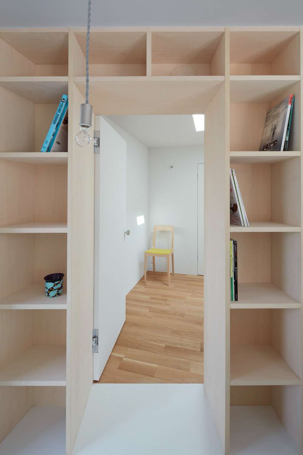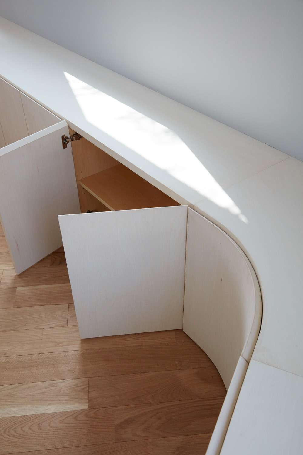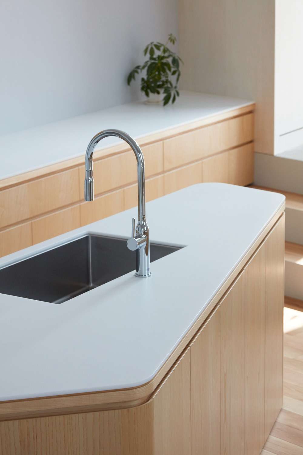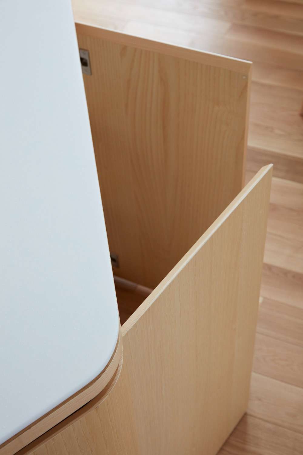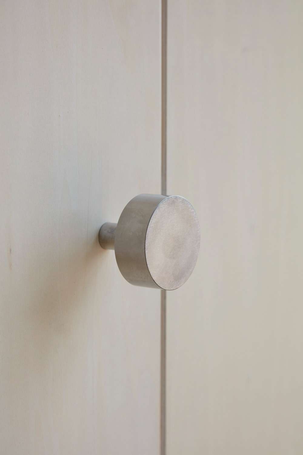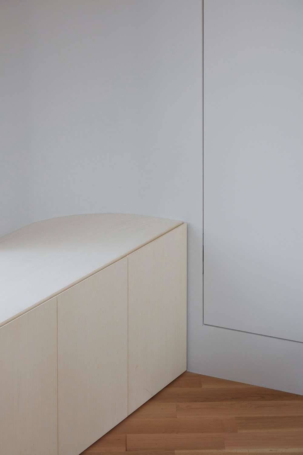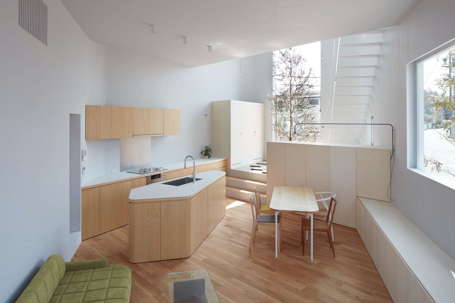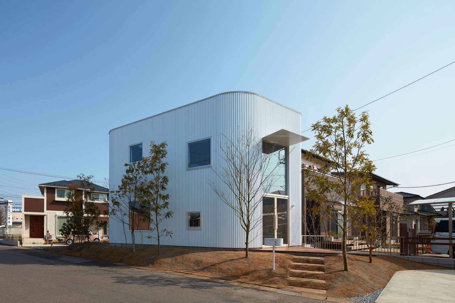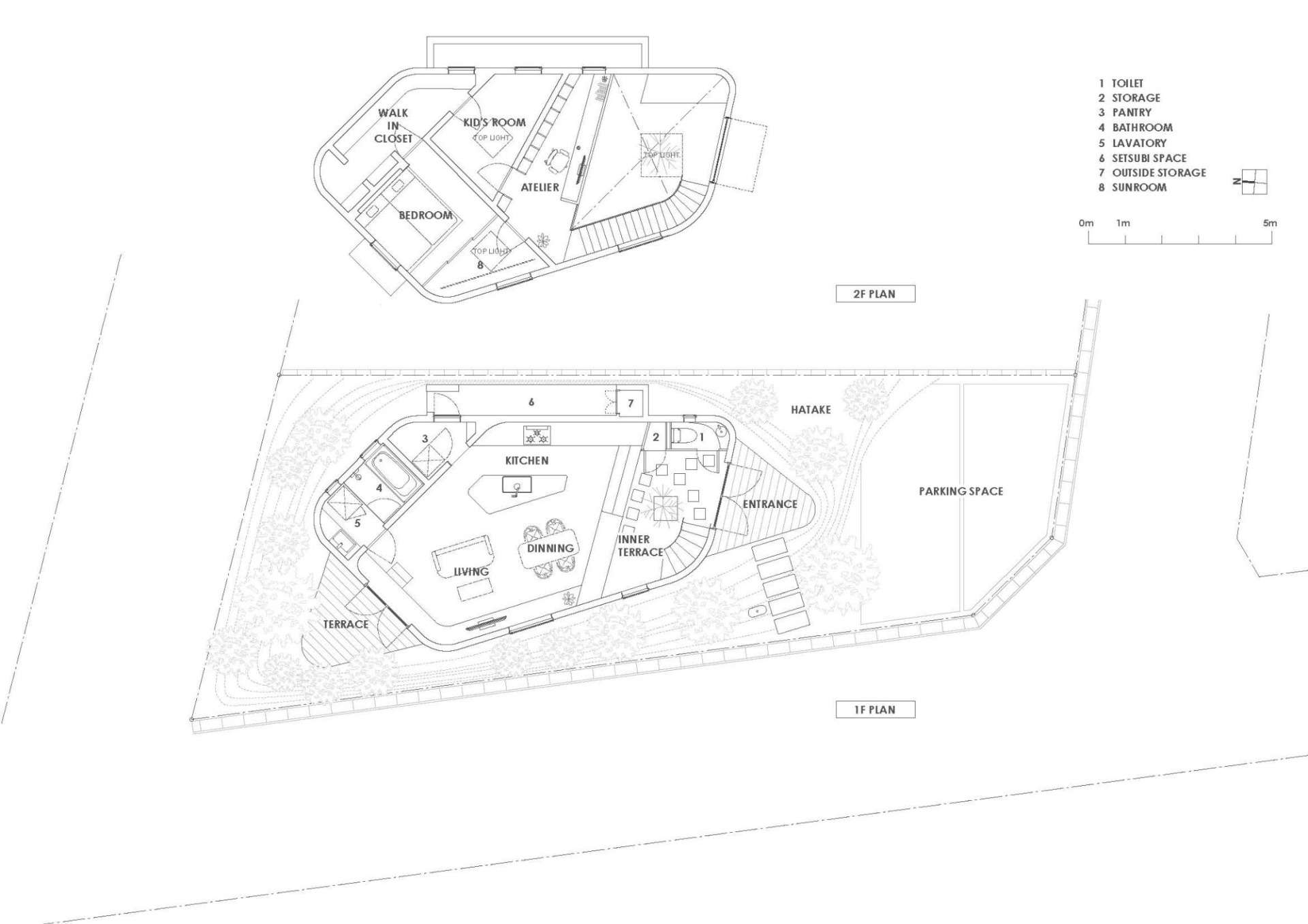WORKS
大口の家 House in Ohguchi
大口の家 House in Ohguchi
愛知県丹羽郡大口町で敷地の3方向が道路に面する細長い角地での計画。Webデザイナーのご主人の事務所としても使用しながら奥様と日常での距離感を保ち、天井の高い開放感なLDK空間を持った仕事場兼住まいを望まれた。敷地の東西が細いために、建物の幅を確保することが難しい。ここでは必要な分だけ斜めに平面をとり5角形の形状に。そして建物の角を丸くすることで角地に立つ建物の圧迫感を軽減するとともに、敷地に余白をつくることで多くの植栽をするスペースを確保した。そうすることで建物と道路の距離をとりながら、印象を柔らかなものとすると同時に、余白に設けた植栽が周辺環境に対して森のような役割となることを目指した。そして内部で採用した壁の曲線は、角という境界を無くし空間的な広がりを感じさせるものとして貢献している。結果的にその形状は、住宅と事務所の中間的な佇まいを持ちながら、内部空間の曲線をベースとした包まれるような質感と自然を感じられる開放的な空間を得る事を可能とし、住み手にとっても周辺環境にとっても豊かさを提供することを意図している。
Photo / Toshiyuki Yano
Structure / Ohno Japan
Contractor / Kikuhara
This house is located on a narrow and long lot facing frontal roads on three sides. The client requested a home-cum-office with an open living-dining-kitchen space with high ceiling, which would be used as his own web design office; and he wanted to keep an appropriate distance between the work zone and the daily living zone where his wife does housework. Because the lot was narrow in the east-west direction, it was difficult to have a sufficient building width. Therefore, the floor plan was positioned obliquely to secure the necessary areas. The building corners were rounded to alleviate the building’s oppressive impression standing on the corner site; and an exterior space where lush greenery would be planted was provided by securing enough open space on the site. In this way, we intended to create an appropriate distance between the building and the roads and give it a gentle impression, while the lush greenery in the open area would provide natural scenery like a forest in the surrounding environment. As a result, we successfully realized architecture in the middle between house and office, and created an interior space with a natural feeling and an embracing atmosphere generated by the form based on curved lines. We think that this project is providing richness to both the family and the surrounding environment.




