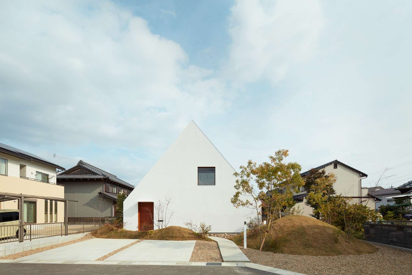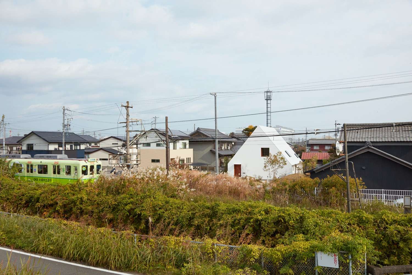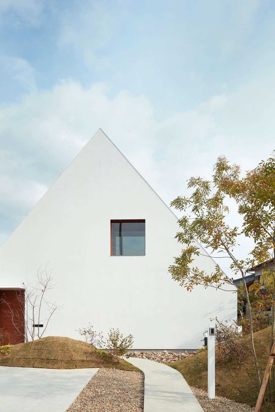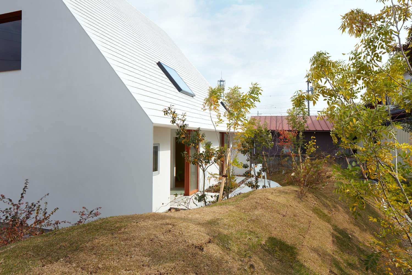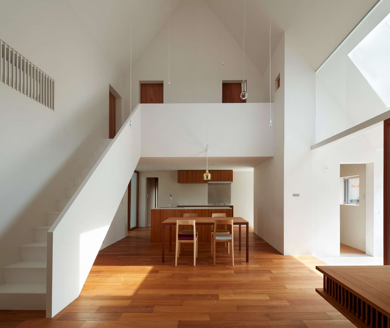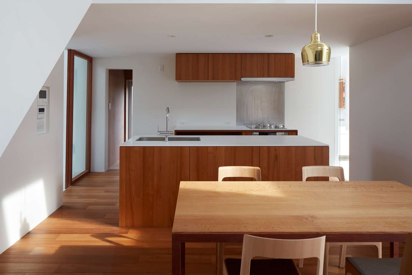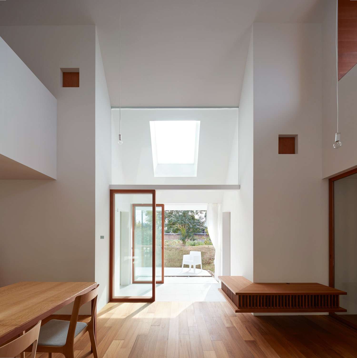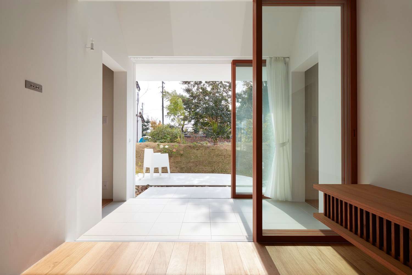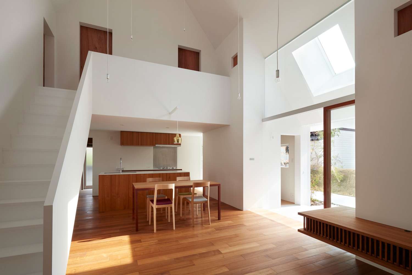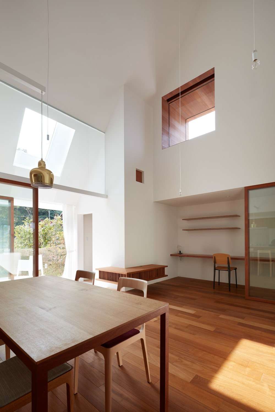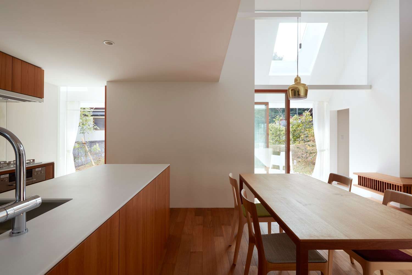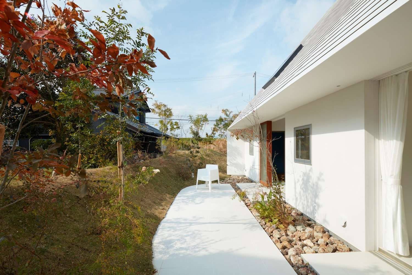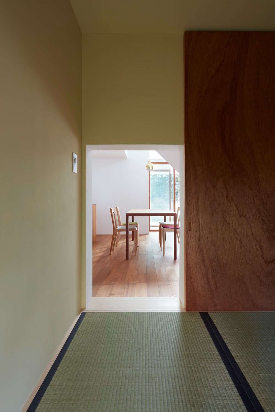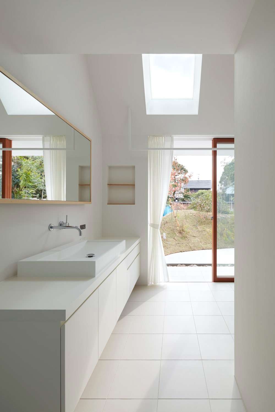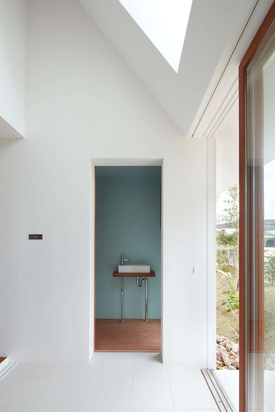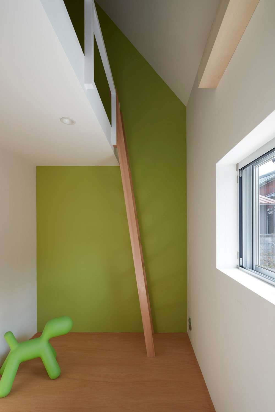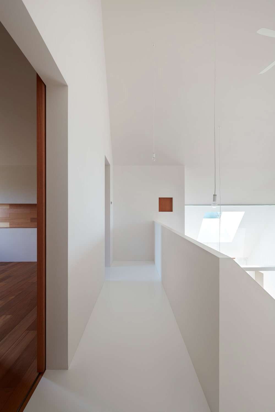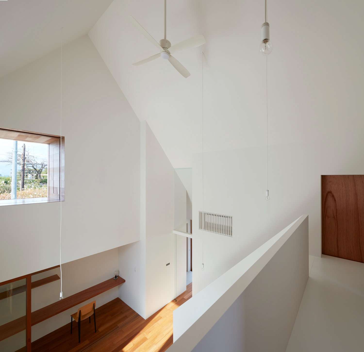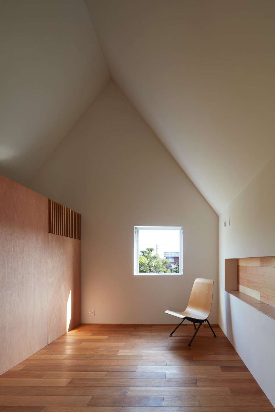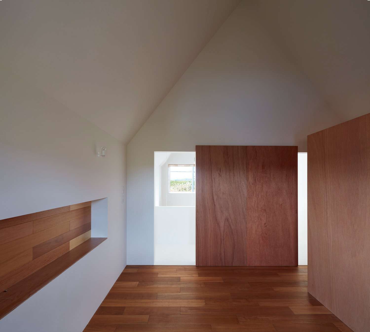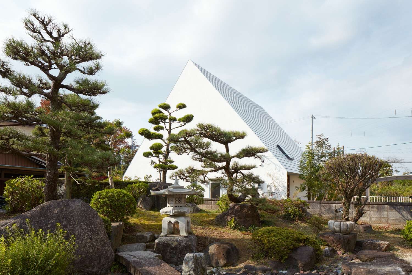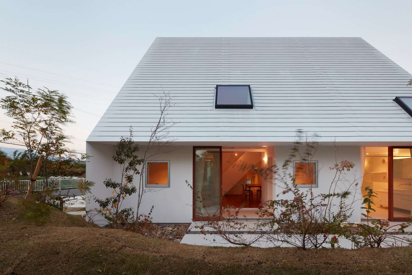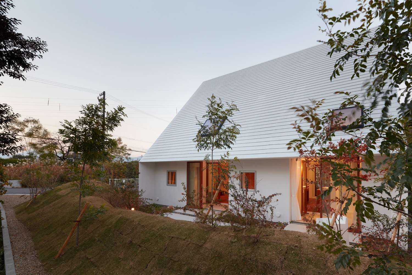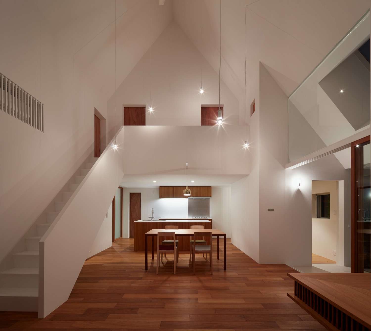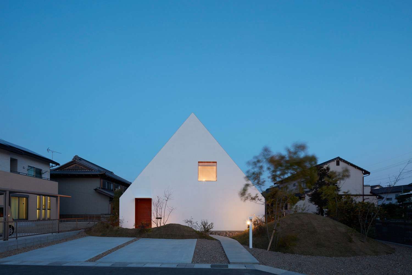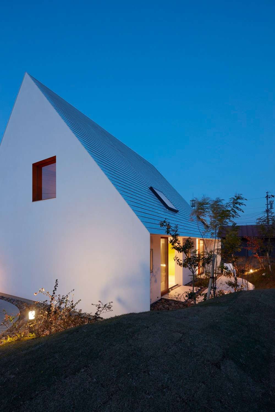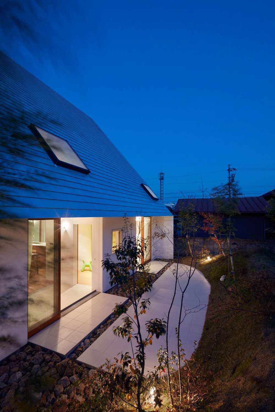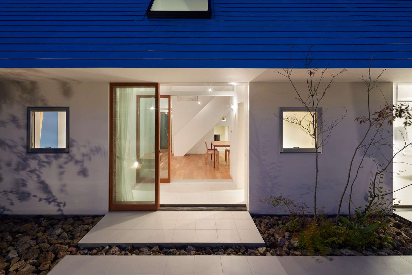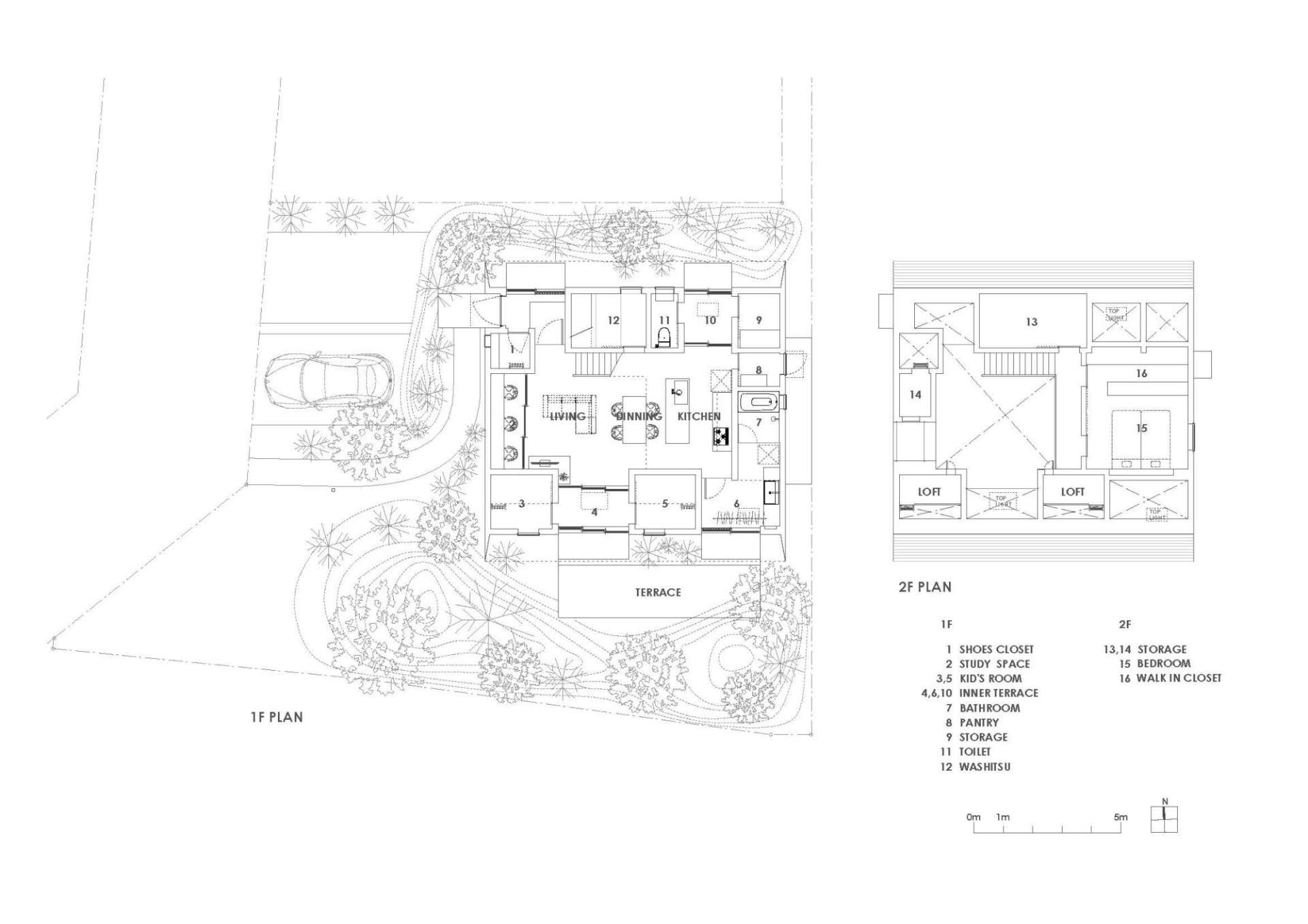WORKS
大垣の家 House in Ogaki
大垣の家 House in Ogaki
岐阜県の大垣市で計画した戸建て住宅。近隣に2本の線路が走る敷地で開放的でありながらも防音を求められた計画である。ここでは最も防音したいLDKのまわりを水廻りや収納や個室の空間を並べ、その内側にLDKが納まるような間取りとした。並べた個室との隙間の部分はインナーテラスとして機能して個室やLDKの余白的空間としてそれぞれの利用の仕方を増幅させるものとしつつガラス扉を閉めたり開けたりもでき、LDKへの採光であったり開放感をもたらすものとして機能している。そして音を遮断しながらもLDKを2段階で囲むことにとり断熱性能を向上させ、快適な温熱環境を確保するものとしている。囲むということに着目して、結果的に音の問題を解決しながらも、全ての部屋に囲まれたLDK空間は家族の気配を常に感じることができ、開放的でありながらも快適な状態を保つことができる豊かな空間となった。
Photo / Toshiyuki Yano
Structure / Ohno Japan
Contractor / Tokai Kensetsu
This single-family home in Ogaki, Gifu Prefecture is located near two railway lines. For that reason, the design seeks to maintain an open, spacious atmosphere while also blocking out noise Reducing noise in the open-plan living-dining-kitchen area was most important, so that area is encircled by the bathrooms, storage areas, and bedrooms. The bedrooms alternate with inner terraces that function as marginal spaces in relation to the bedrooms and main living area, expanding the possible uses of these rooms and bringing light and a feeling of openness into the main living area through their glass doors, which can be opened and closed. Furthermore, the two layers of walls surrounding the living-dining-kitchen area improve insulation and help maintain a comfortable thermal environment while also blocking noise. By focusing on the concept of enclosure, we were able to solve the noise problem while also enabling family members to sense one another’s presence from the central living area. The result is a multifaceted space that is both open and comfortable.




