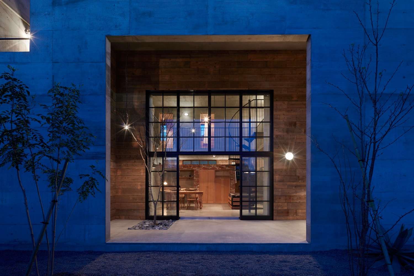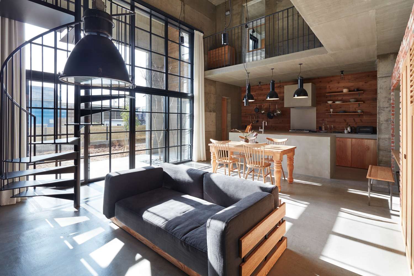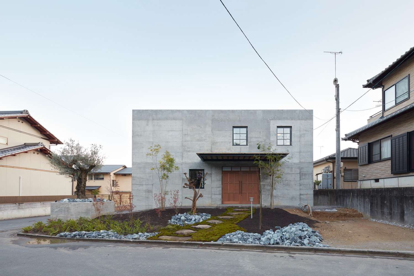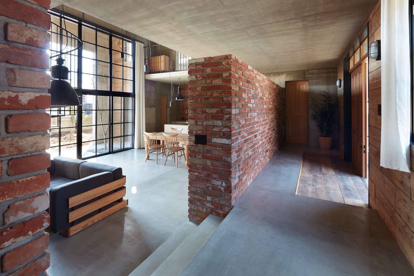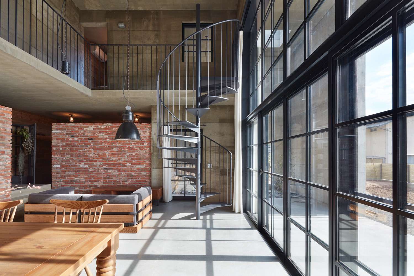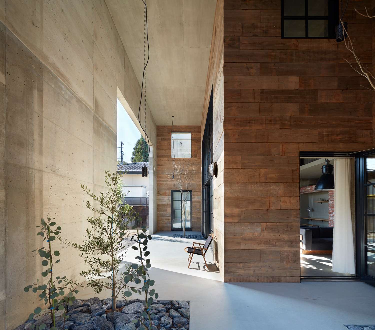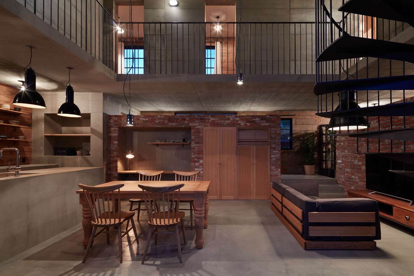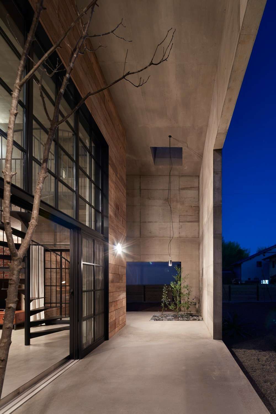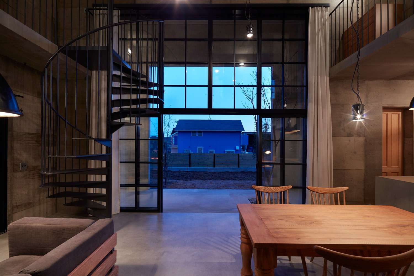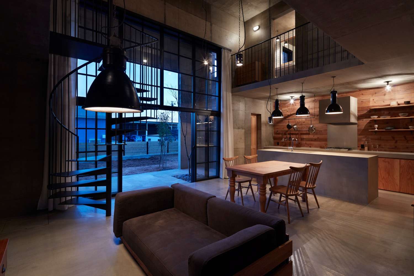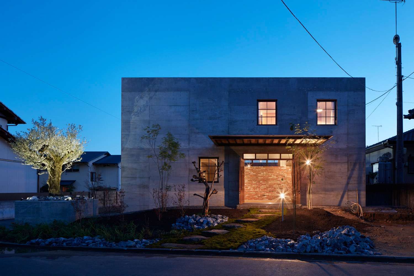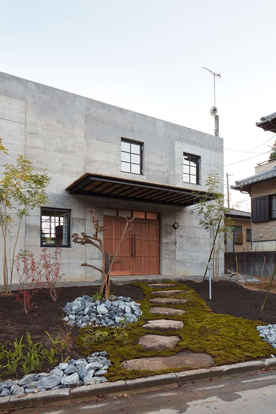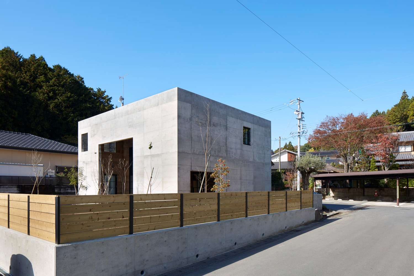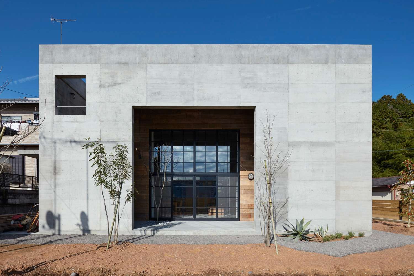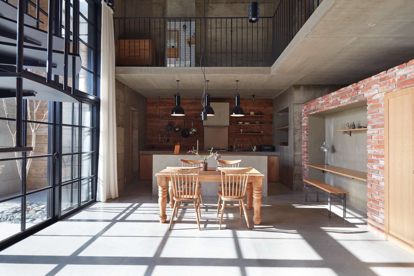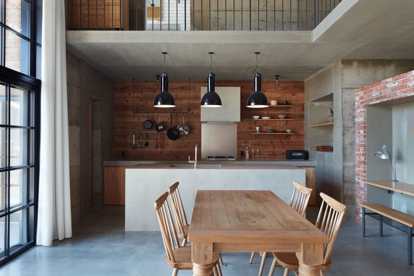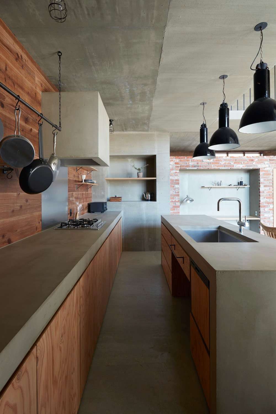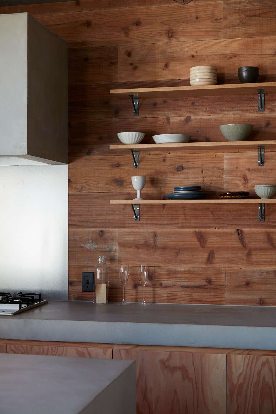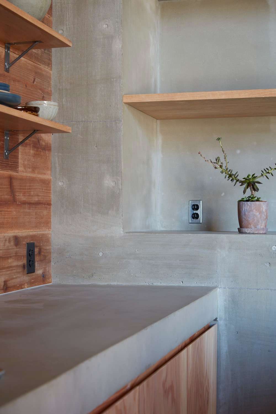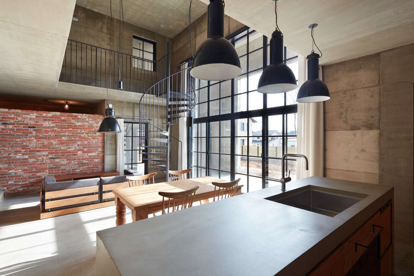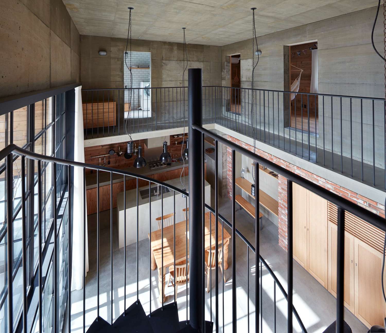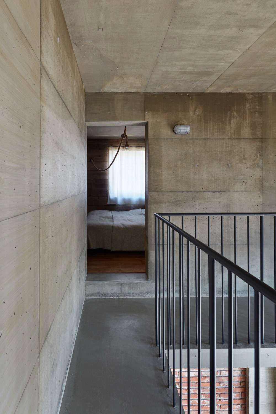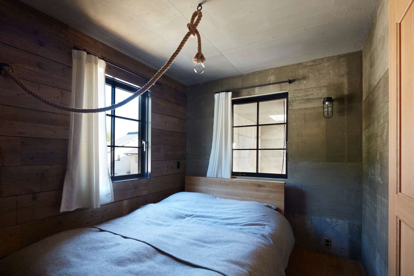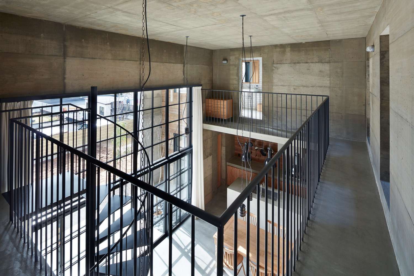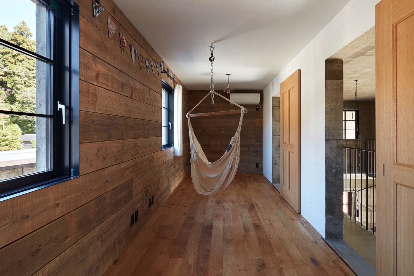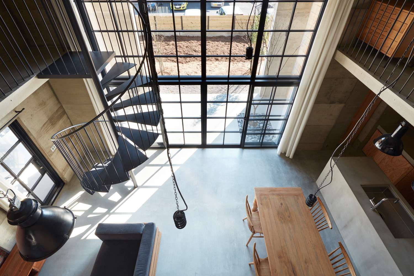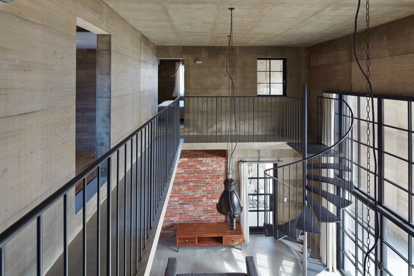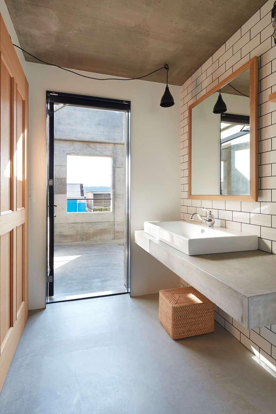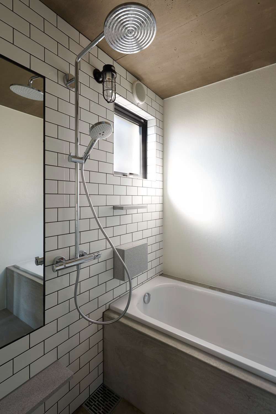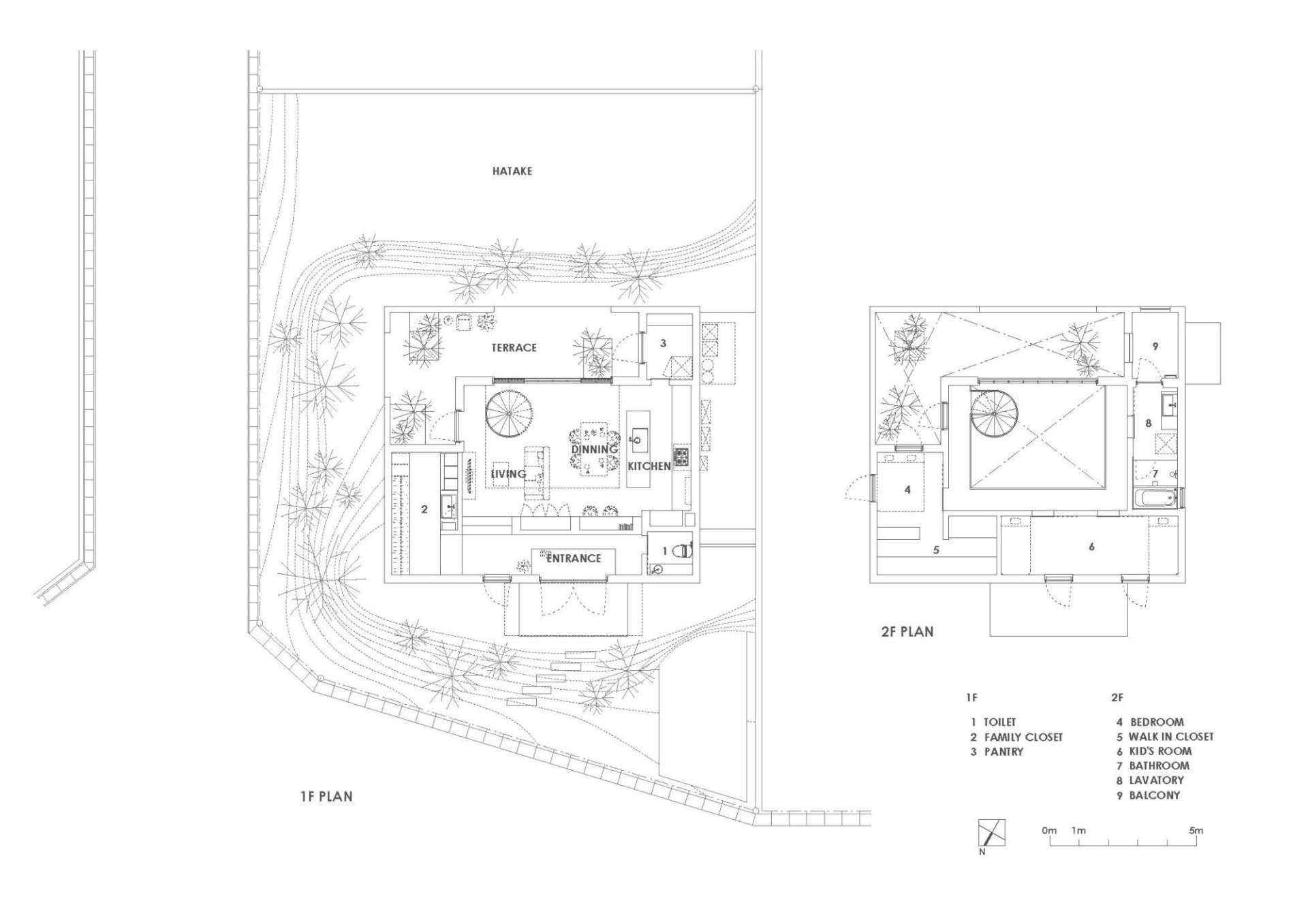WORKS
森町の家 House in Morimachi
森町の家 House in Morimachi
静岡県周智郡森町で計画したRCの住宅。耐震性を持たせた構造に、新築でありながらもラスティックな質感を与えていった計画。外部との間に設けた屋根付きのテラスがLDKに心地よい自然光と風を室内に運び、吹き抜けになったLDKを囲うように各個室を並べた。こうすることで全ての部屋が外部の自然を感じることができると同時に、家族の気配を適度な距離感で感じさせることを可能にしている。コンクリートと鉄の無機質な質感に断熱部分に貼った古材がぬくもりを与え、クライアントが揃えた照明、家具、植栽、外構によりインダストリアルかつ自然を感じられるテイストの空間が完成した。新築でありながらもリノベーションのような風合いであるが、キレイにつくることだけが新築ではなく、ラフでありながらも新しいものもあっても良いのではないかと考えていった計画である。
Photo / Toshiyuki Yano
Structure / Ohno Japan
Contractor / SugiuraKenchikuten
This reinforced concrete residence is located in the town of Morimachi, Shizuoka Prefecture. While it is a new building with an earthquake-resistant structure, the design features rustic textures. A semi-exterior roofed terrace brings pleasant natural light and air into the open-plan living-dining-kitchen area, which has a double-height ceiling and is surrounded on both floors by bedrooms and other private spaces. This design serves to link all the rooms to the natural environment outside as well as to ensure family members can sense one another’s presence while still maintaining an appropriate distance. The reclaimed wood used to finish insulated portions of the interior brings warmth to the otherwise inorganic textures of concrete and steel, while the light fixtures, furniture, plants, and exterior finishes selected by the client complete an atmosphere that blends industrial and natural elements. Despite being newly built from the ground up, the residence has the feeling of a renovation, reflecting our belief as architects that there is value in creating new structures that nevertheless have a degree of roughness to them.




