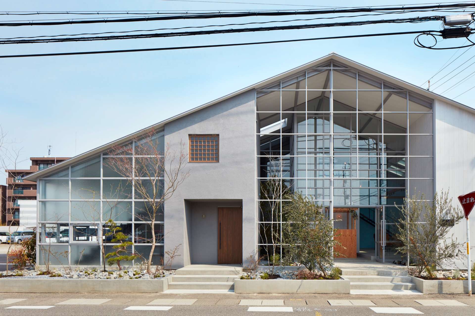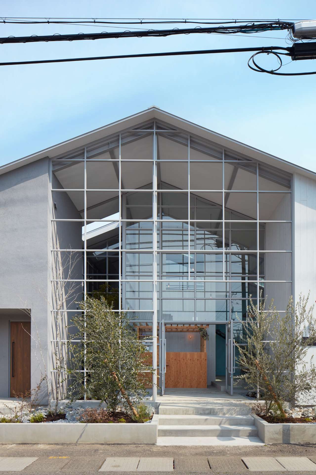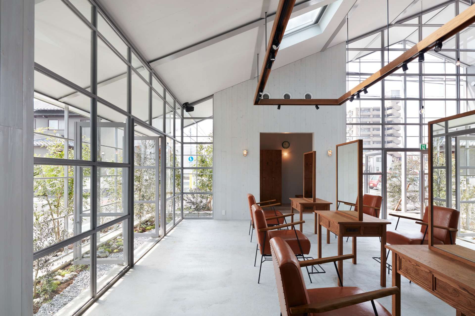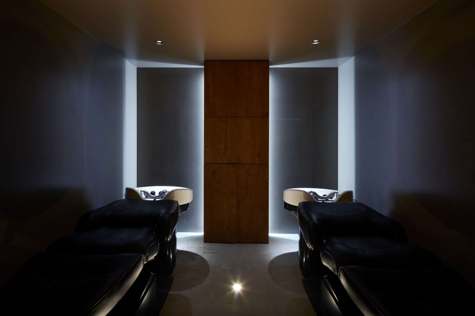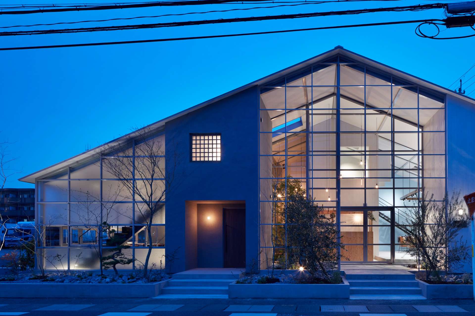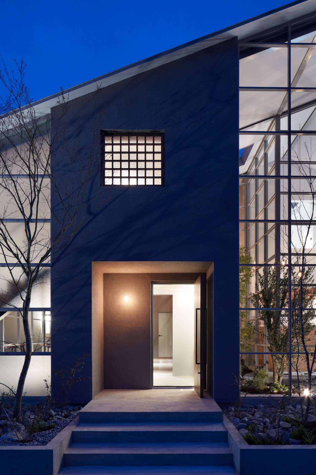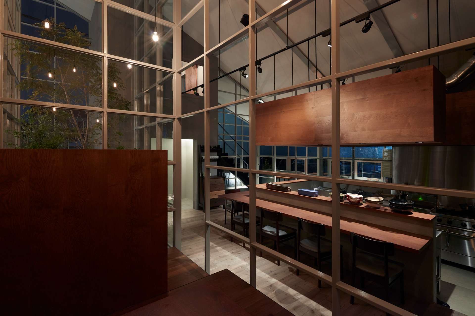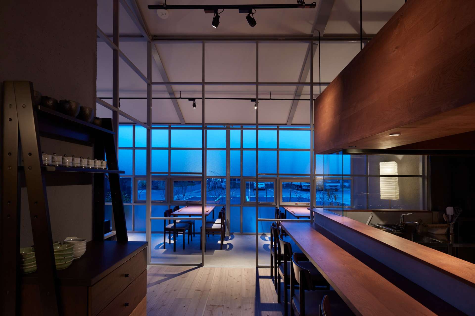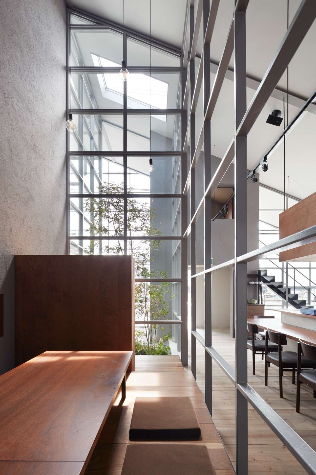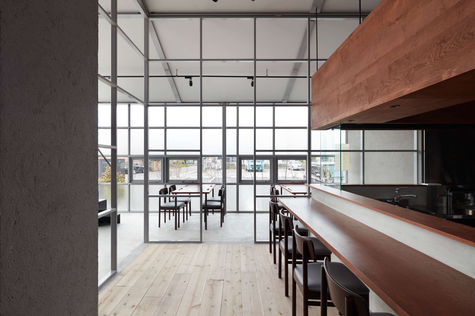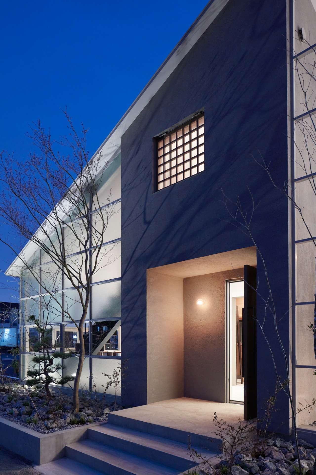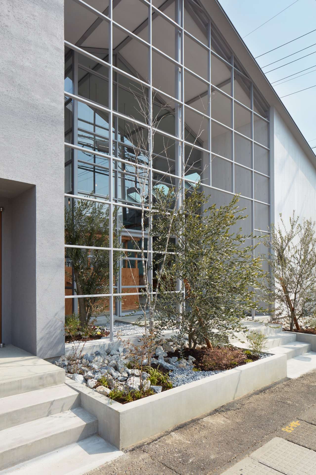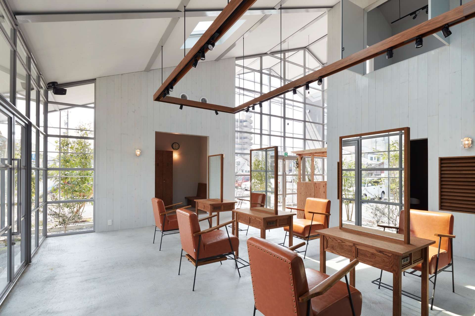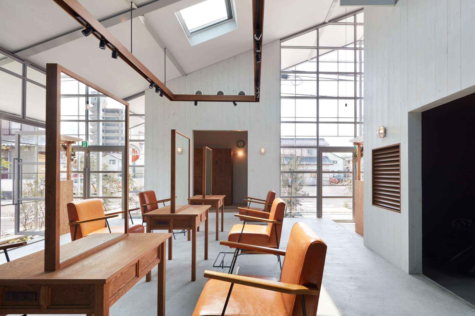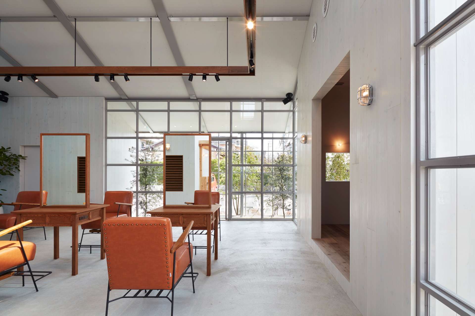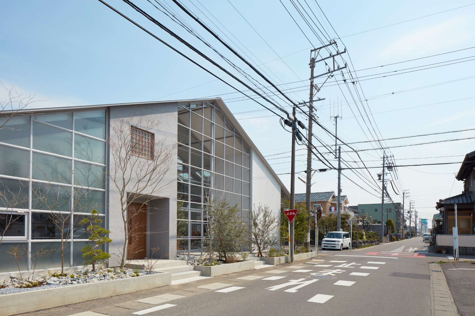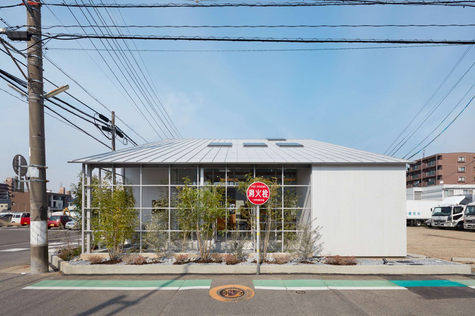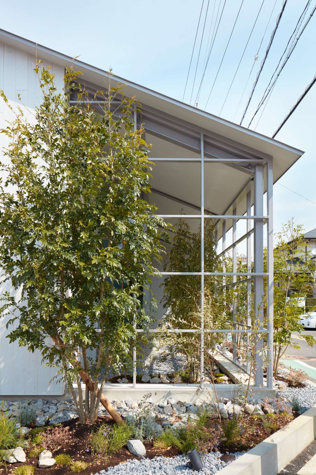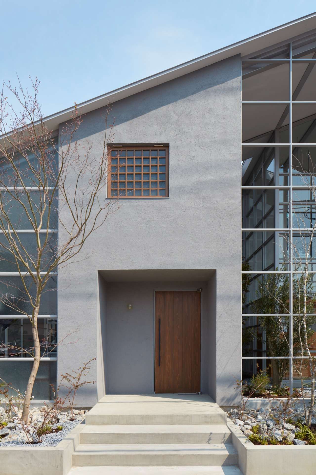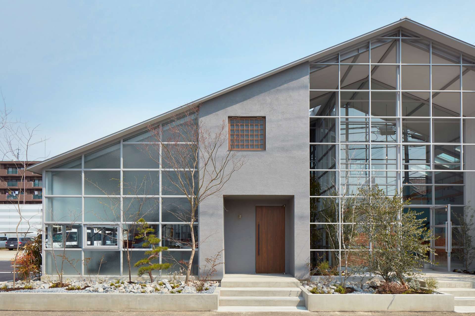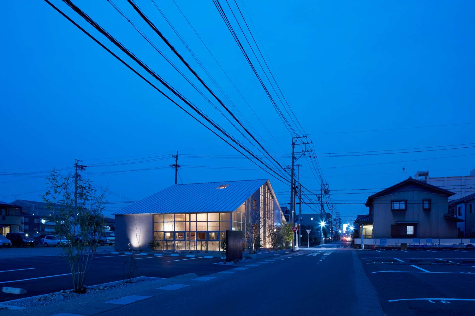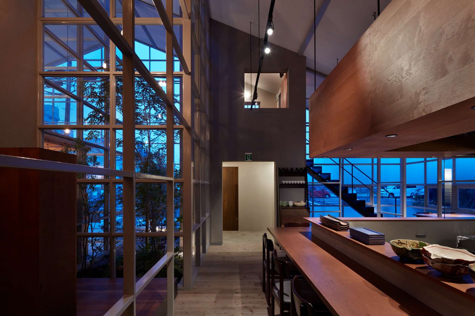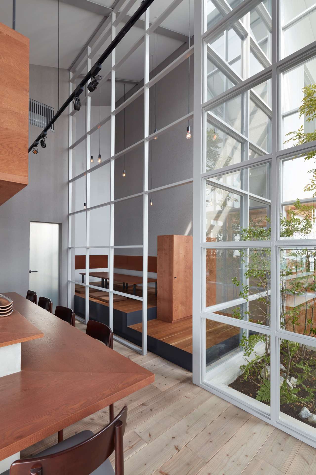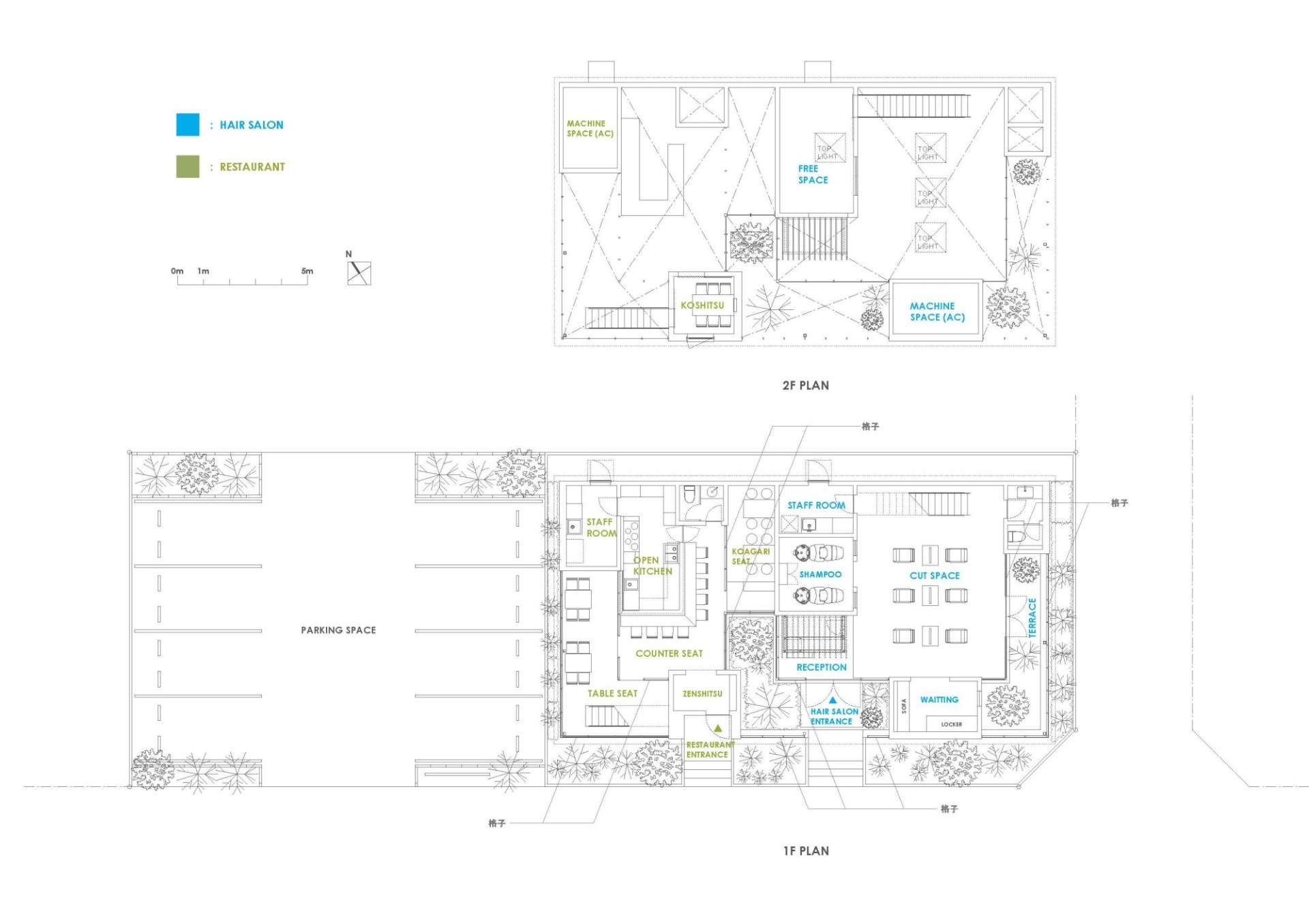WORKS
NICORU + RAFUE
NICORU + RAFUE
愛知県一宮市における美容院と飲食店が併設した戸建店舗の計画。ひとつの建物にご兄弟の2つの店舗を求められた。美容院と飲食店、用途的に空間を共有するのは匂いの問題もあり難しい。だが、お互いを全く隔絶するのではなく、ここでは箱をランダムに配置してそれぞれのカラーを持たせ、薄い大屋根をかけてひとつの建物とし、その間に格子で間仕切りをした。そうすることで、互いの気配を感じながら広がりを得ることができ、それぞれの格子はそれぞれの意味を持ちそれぞれのキャラクターを獲得することができた。具体的には、美容院は植物や自然光に囲まれた温室のような開放感を得るための格子で、周りを囲む緑や光を店内に取り込む。飲食店は和の要素を感じられるものとしての格子でありつつ、目隠しやゾーニングの役割も果たすものとした。同一意匠でありながらも異なる用途を持たせ、各々の豊かさを得ながら店としての相乗効果を得ることを考えた計画である。
Photo / Toshiyuki Yano
Structure / Ohno Japan
Contractor / Sawazaki kensetsu
This free-standing commercial building in Ichinomiya, Aichi Prefecture, houses a beauty salon and restaurant run by a pair of siblings. The combination of businesses provided a challenge because of smells. Rather than isolated the two spaces from each other, however, we randomly arranged a number of cubes with different moods under a large, thin roof, and further partitioned the interior with latticework. This layout creates an open feeling and enables people in both businesses to be aware of each other’s presence. In addition, the various lattices have different meanings and lend different moods to each space. Specifically, the latticework in the beauty salon creates an open, greenhouse-like space surrounded by plants and natural light, bringing greenery and sunshine into the salon. In the restaurant, the lattice lends the space a Japanese feeling and fulfills the role of screen or zoning mechanism. In this way a shared design feature serves different purposes, enriching each space and creating a synergistic effect between the two businesses.




