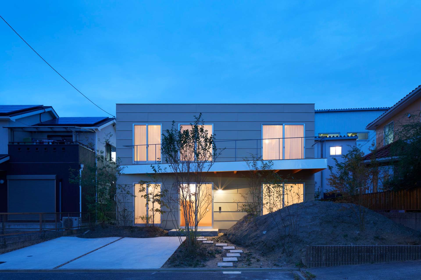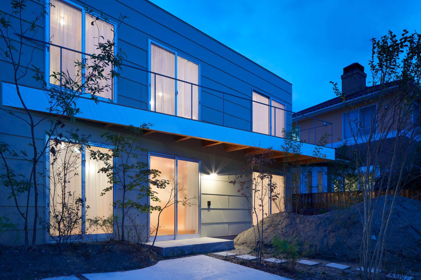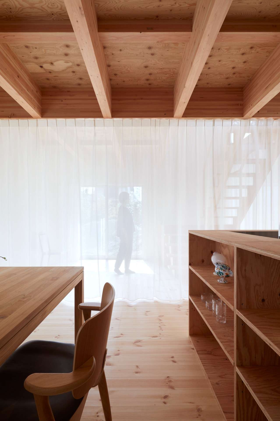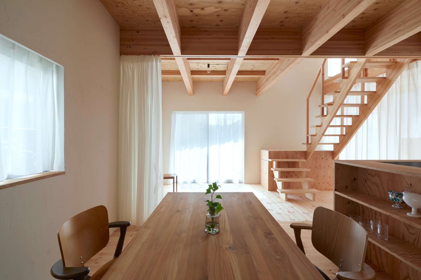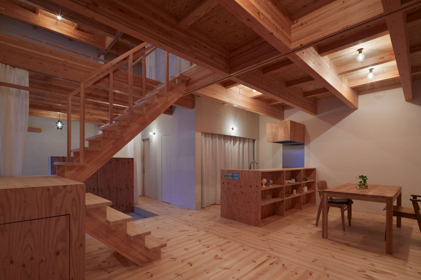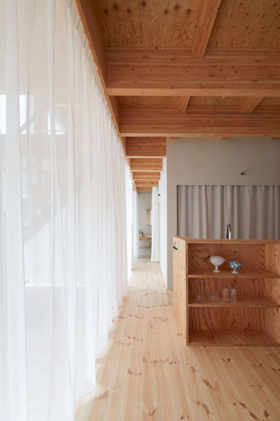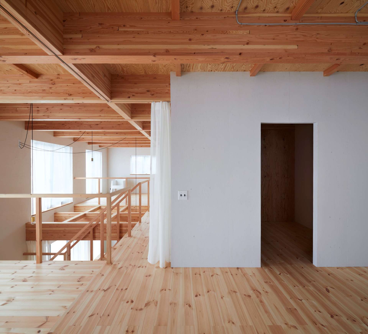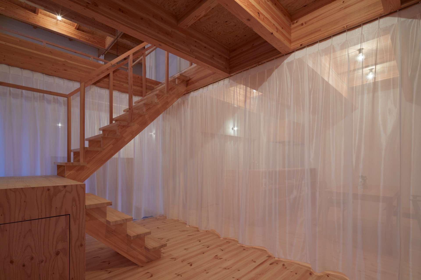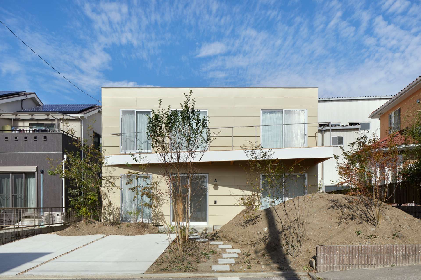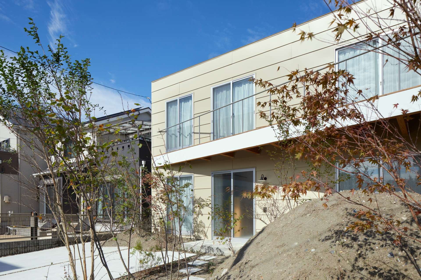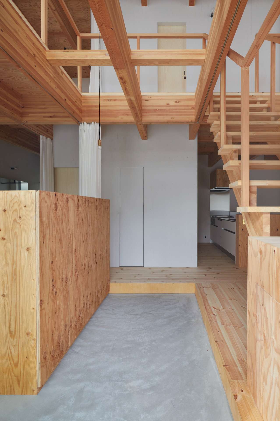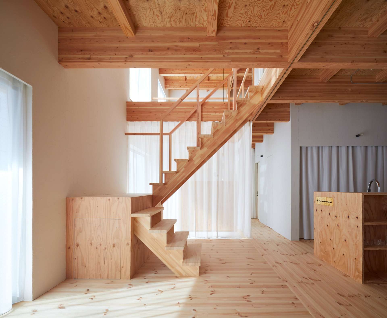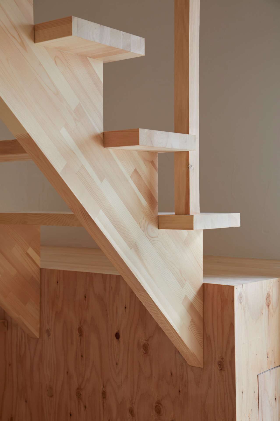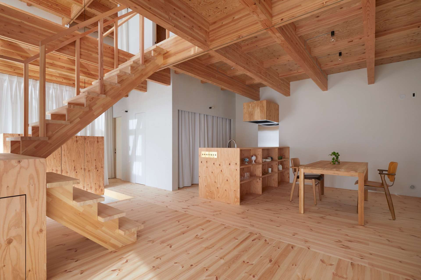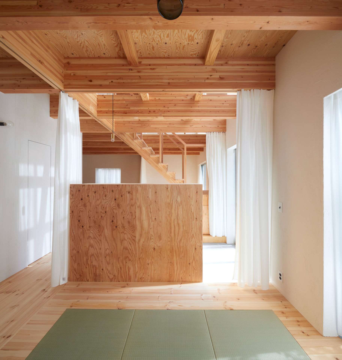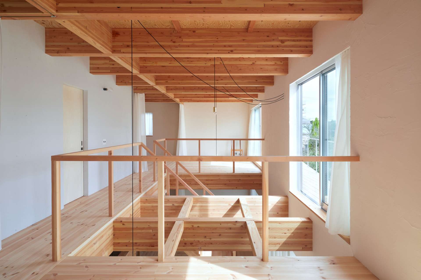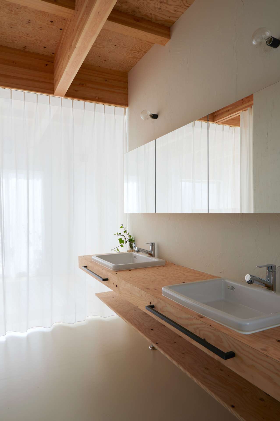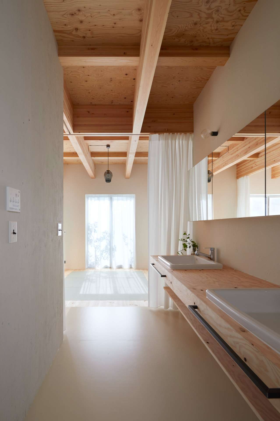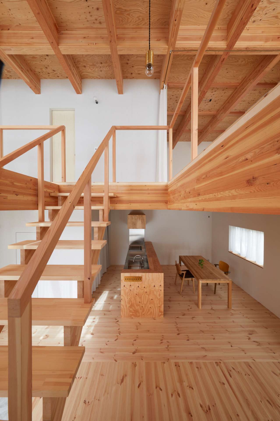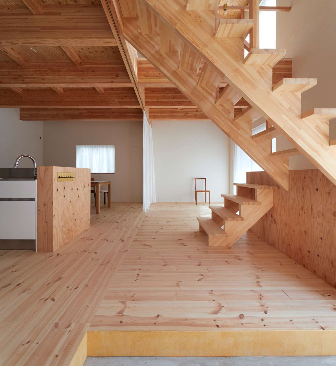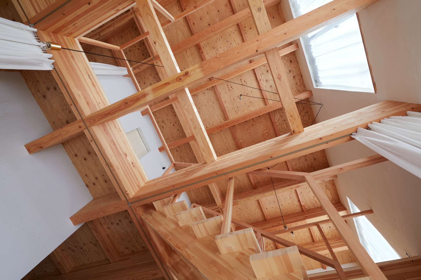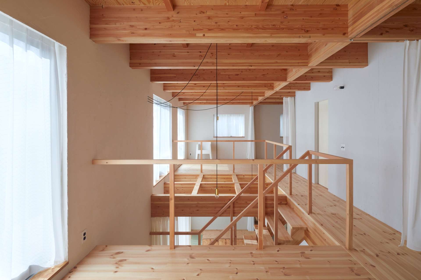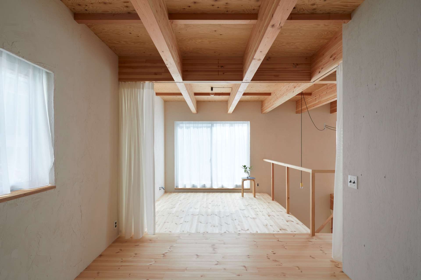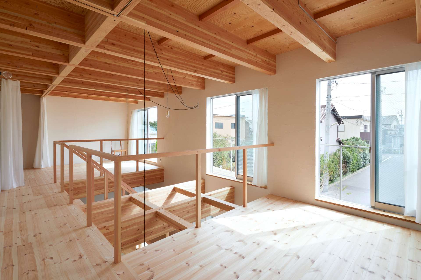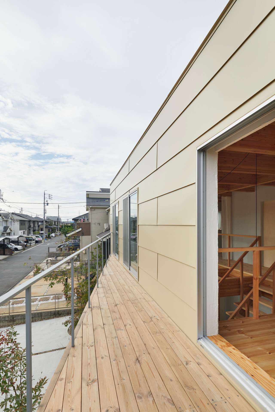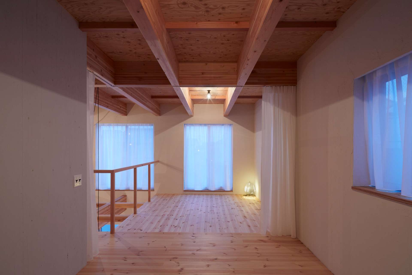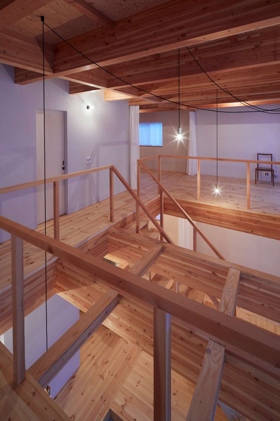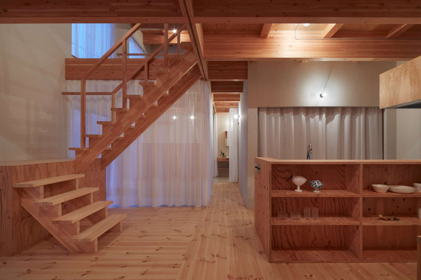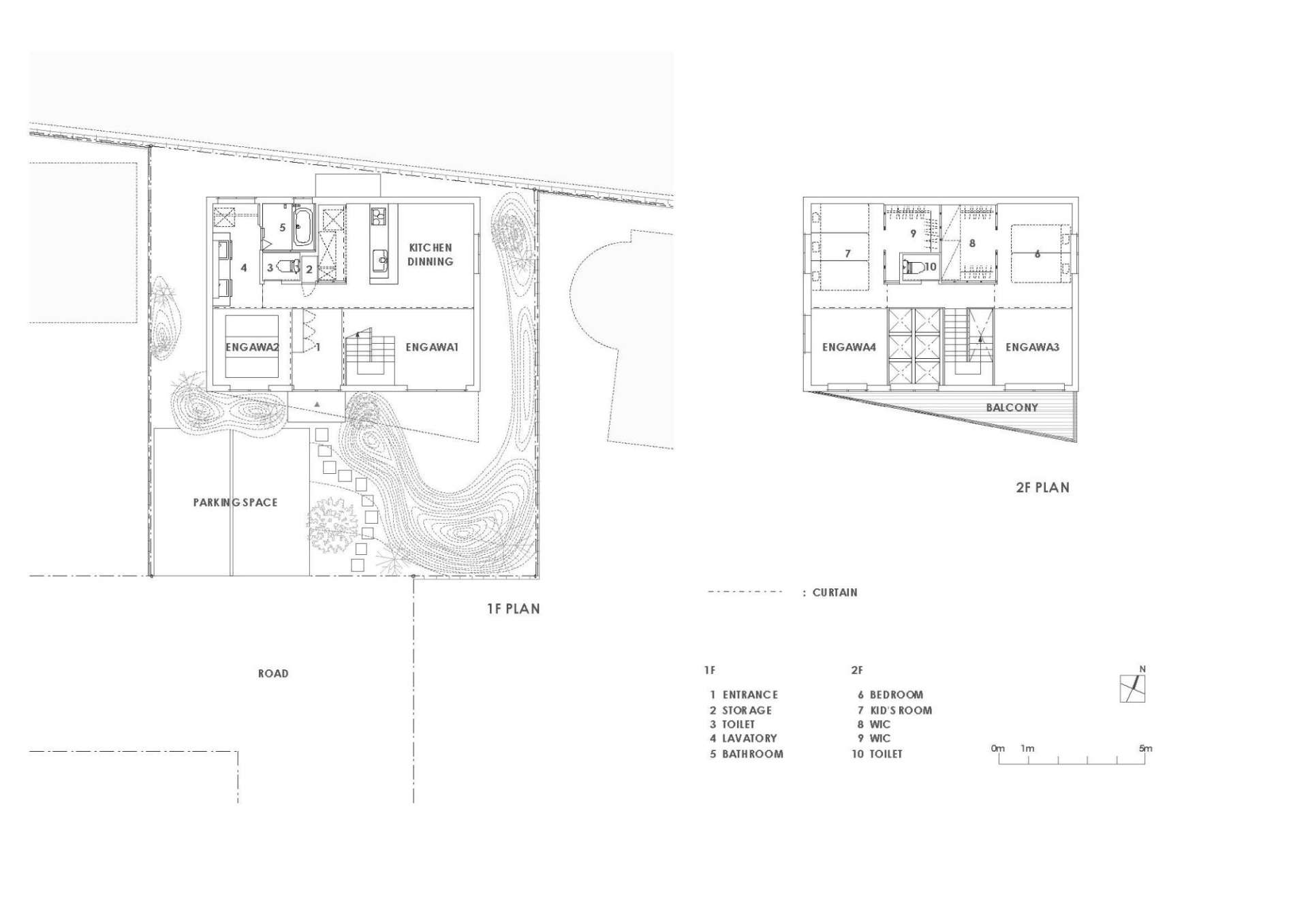WORKS
江松の家 House in Ematsu
江松の家 House in Ematsu
愛知県名古屋市中川区で計画した木造の戸建て住宅の計画。クライアントは夫婦と娘3人の5人家族。大きな要望のひとつに、「将来の家族の変化に応じて間仕切りを変えられるようにしたい。」というものがあった。そこで、柱のない2層のワンルーム空間を用意して、どこでも床を貼ったり剥がすことができたり、間仕切りを設けたり撤去したりできるように、グリッド状の梁だけで構成した空間を設計して、将来の間取りの変更を行いやすくした。(天井まで達している壁もパーテーションのようなつくりで柱は入っていない。) スタート時の現時点では、お子さんも幼くむしろ間仕切りは必要ないという状態であったため、カーテンのみで間仕切る空間としている。(梁にカーテンレールを埋め込んでいるが、いづれ他の場所にカーテンレールを埋め込むことも許容できる梁の断面で設計している。) 結果として現時点では、柔らかな光が家中に満ち、どこにいても家族の気配を感じられるようなワンルーム空間となったが、これはあくまでも第一形態で、これから家族の成長と共に、どのようにこの家が成長していくか楽しみである。
Photo / Toshiyuki Yano
Structure / Ohno Japan
Contractor / Kikuhara
This wood-frame single-family home for a couple and their three daughters is located in the Nakagawa district of Nagoya, Aichi Prefecture. One of the clients’ main requests was that they be able to adjust the divisions between rooms as their family changed over time. To meet this request, we came up with a design that consists of two open spaces layered on top of each other. Each of these large rooms has a grid of beams but no posts, so that flooring can be laid or removed and room partitions added or taken down as desired, allowing the family to easily change the layout in the future. (Even the current walls that reach the ceiling are built like partitions, without posts.) When the family first moved in, their daughters were young, so solid walls were not necessary; they instead divided spaces using curtains fixed to rails embedded in the beams (the beam design allows the rails to be moved to other locations in the future). As a result, soft light filled the entire structure, and the open, one-room spaces allowed family members to sense one another’s presence wherever they were. This, however, is only the first stage in the life of the house. We look forward to seeing how it evolves together with the family in the future.




