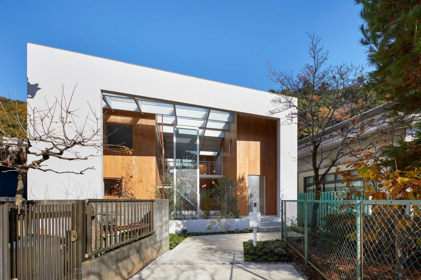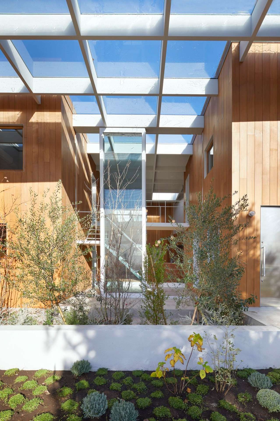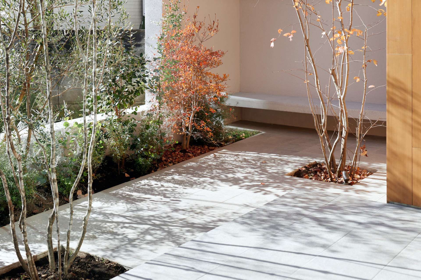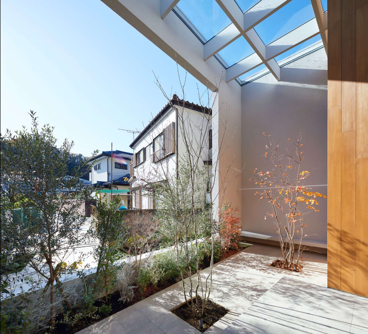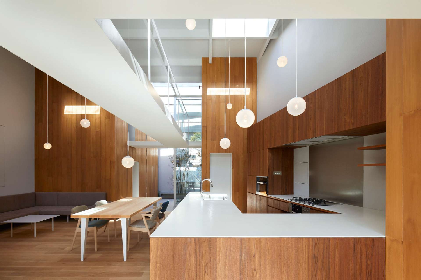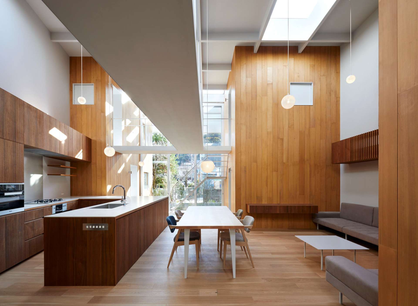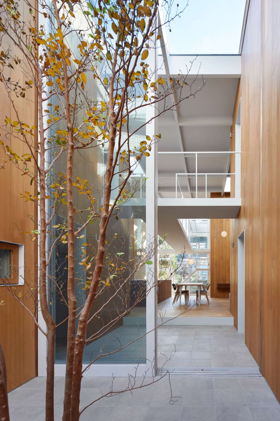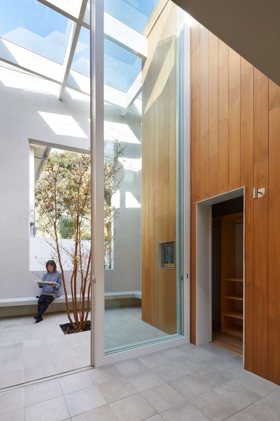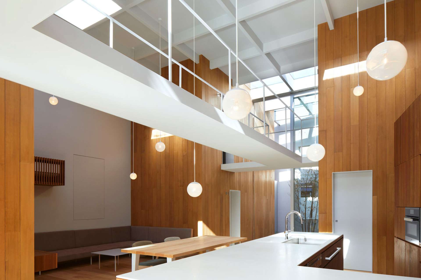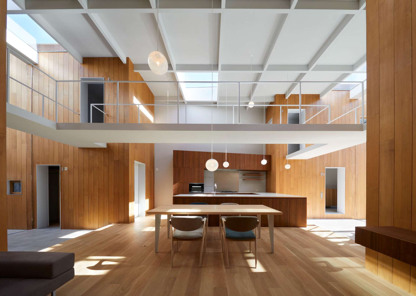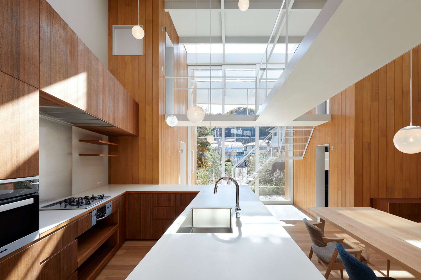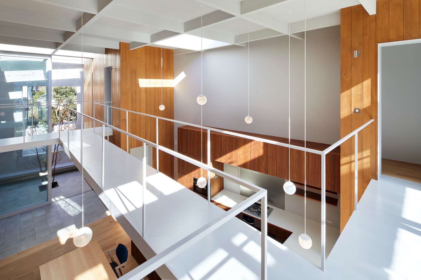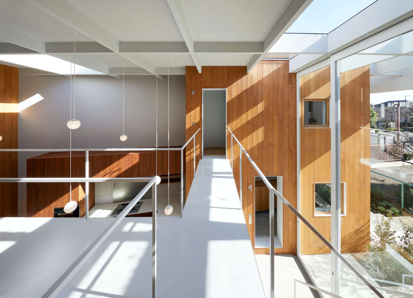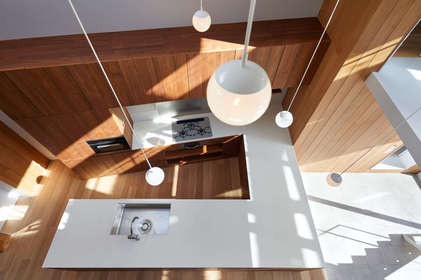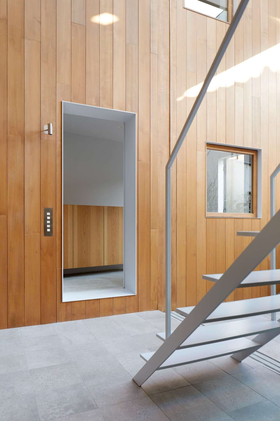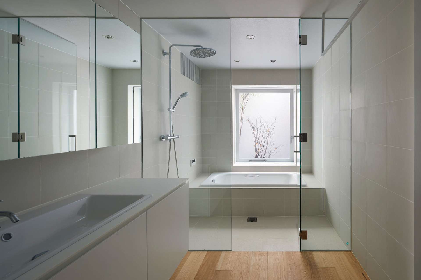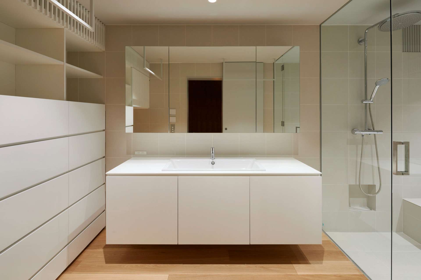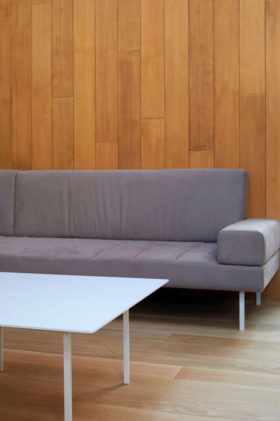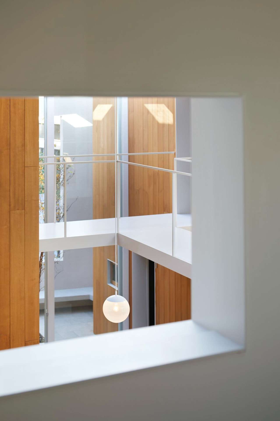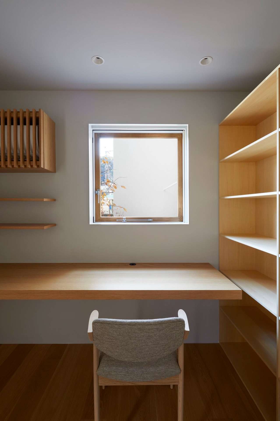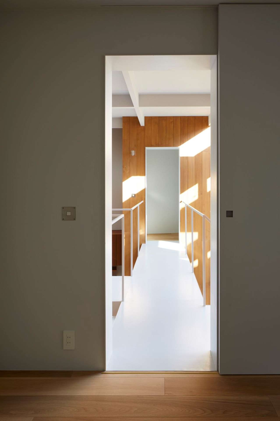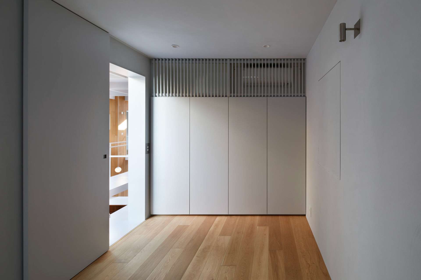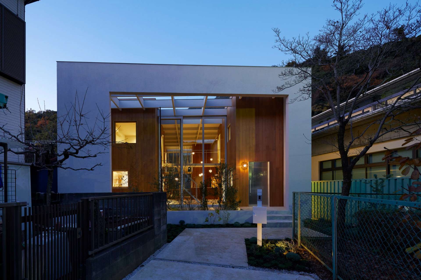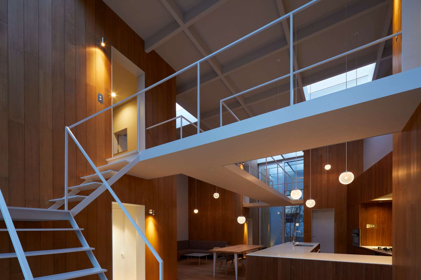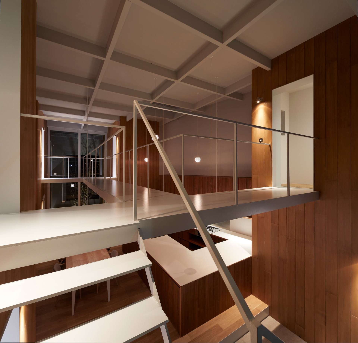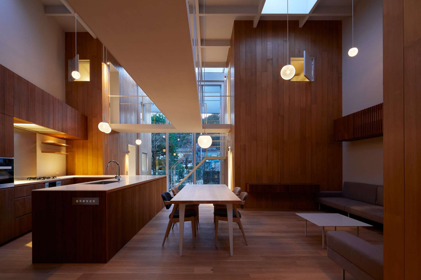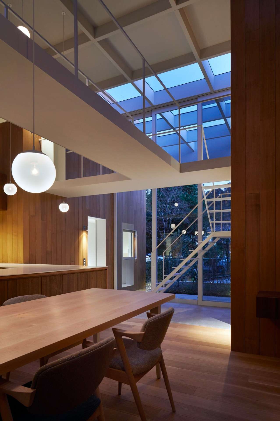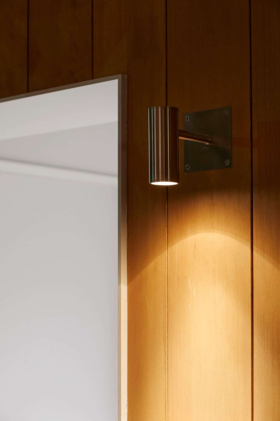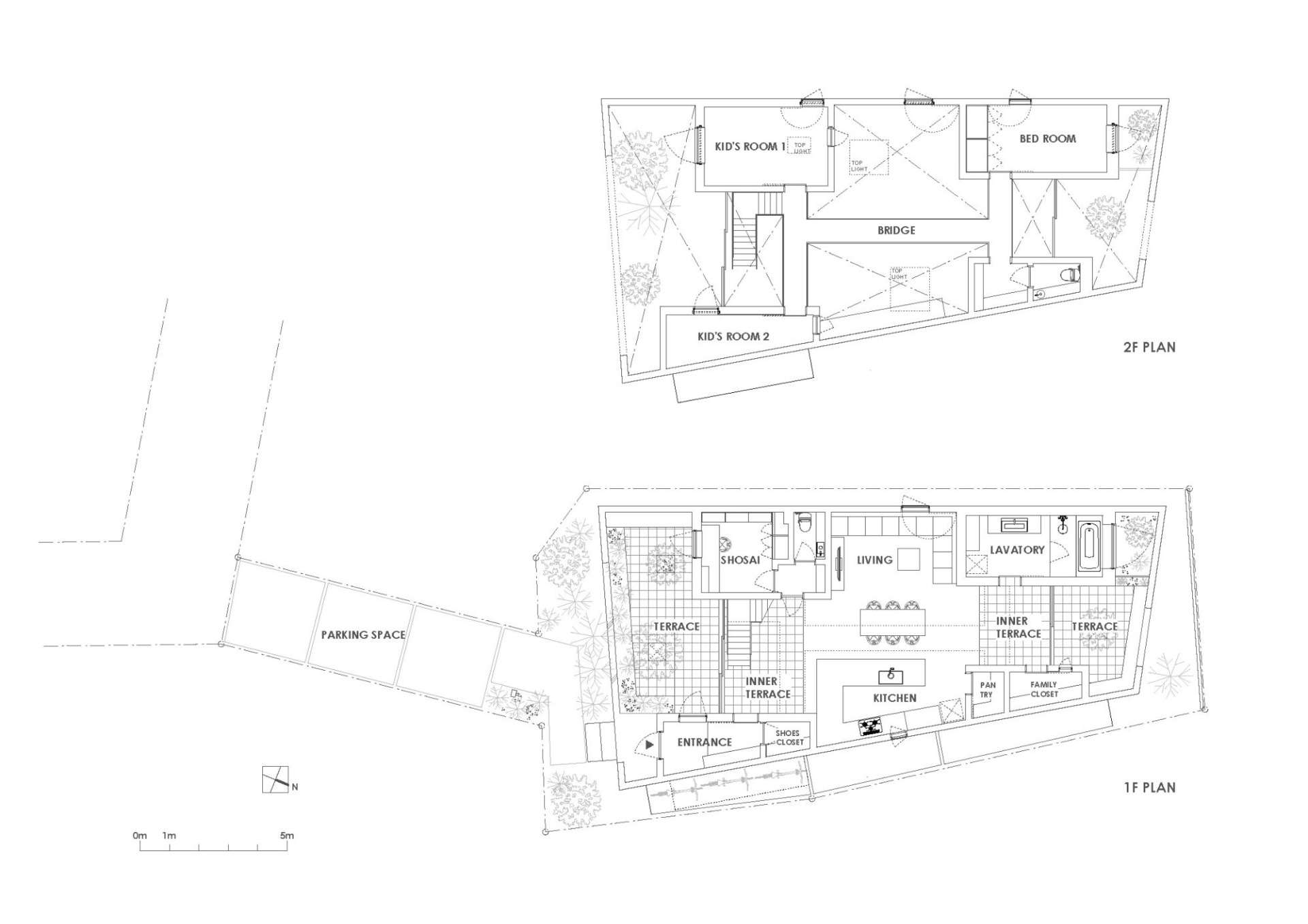WORKS
高尾の家 House in Takao
高尾の家 House in Takao
「生活と環境を繋ぐサッシと庭」
旗竿状で周囲を建物に囲まれている敷地に建つ住宅。この計画では、内部に外部を取り入れることで、建主が手入れをする南北の庭と周囲にある高尾の山々が居住空間に繋がることを目指した。敷地の東西は建物が密集していたため、南北に視線が抜けるように開口部を設けた。
建物は天井高約5mの筒状に大きく屋根を架けたような空間とし、1階は庭とLDK、各居室は4隅に点在させた2階建てのヴォリュームの中に納め、各部屋をブリッジで繋いだ。空間を分断することなく家族の気配を感じることができ、トップライトも設けたことにより建物の南北の奥行きに対して庭を介した光がグラデーション状に中央まで届く。さらに南側に庭を配置し植栽が大きく育つことで中央のLDKでは外からの視線をカットしながら、庭と周囲の環境を程よく享受し、落ち着きを得られるよう意図した。
南北の開口部には高さ約5mのスライドサッシを設けた。規格外のサイズであるが、サッシが開くことで内部空間の空気を床から天井まで開放でき、新鮮な空気を建物内全体に取り入れる。一般的なサイズのサッシであれば、サッシの横桟や垂れ壁などを入れることになるが、ここではそれらを入れず、室内から見える庭やその先の山々の景色を遮断することなく感じられ、内外の緩やかな境界としている。天井はテラスのガラス屋根のスケールから設定した構造の格子梁の意匠を連続させ、環境を内部に導くようなデザインとしている。
建物と周辺環境の関係性は、街並みとの調和や、建物で暮らす建主の生活を保つ距離感など、その場所にしかない様々なバランスで成り立っている。。ここではサッシのスケールや仕様、庭の配置や植栽の種類及び密度感を考え設計していくことで、結果として建主の生活と環境を繋ぐ建築となったと考えている。
Photo / Toshiyuki Yano
Structure / Ohno Japan
Contractor / Eishin Kensetsu
モダンリビング No.258 掲載
新建築住宅特集2023年8月号 掲載
A house designed for Takao, a district of Hachiōji city in Tokyo prefecture. Although its flagpole-shaped plot is surrounded by other buildings, the mountains of Takao can be glimpsed through gaps to the north and south. In this case, we wanted to incorporate nature into the design of the building, including the character of the surrounding landscape. We situated a living-dining kitchen area in the center of an atrium space with a height of five meters. The atrium is connected to an inner terrace, with a five-meter tall sliding door positioned at the boundary with the outside, beyond which we have placed a glass-roofed terrace. This configuration allows the light and greenery of the trees to filter indoors, enabling the sensation of being out of doors even when inside. In addition, opening the five-meter sliding door creates a sense of openness, as though the interior of the room were suddenly outside when a breeze flows through the house – as if the walls have disappeared. The four voluminous enclosures clad with wooden boards house private rooms and water facilities. Each of these rooms connects to the space of the central atrium, allowing family members to keep tabs on one another. The enclosures are also each linked with bridges, so that each room will be accessed through the living room. The creation of multiple levels offers the enjoyment of moving along loft-like walkways. The house is designed with the idea of enabling a sense of nature in everyday life, and so that no matter where they are, family members will be able to appreciate the rich experience of life together.





