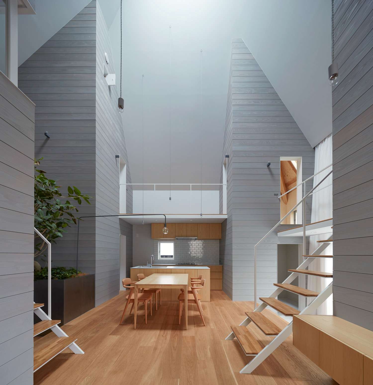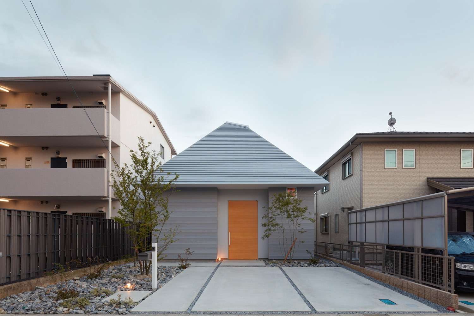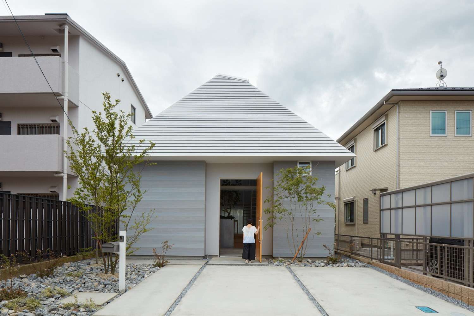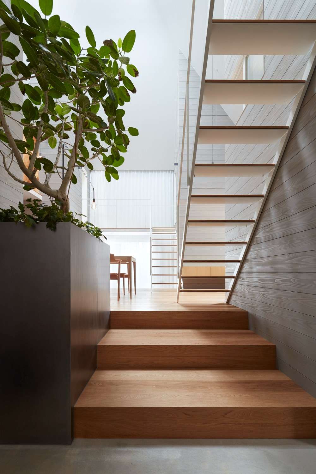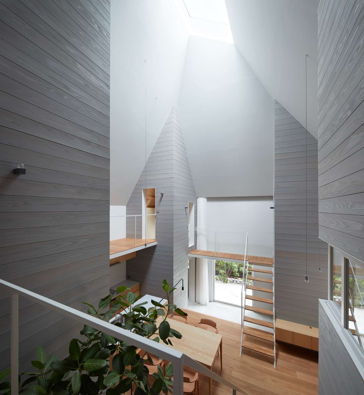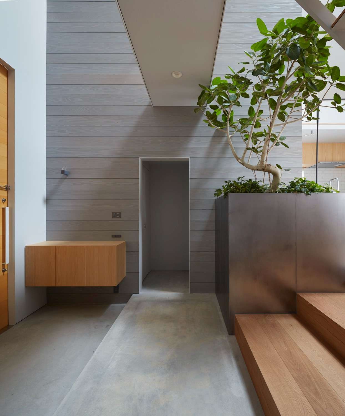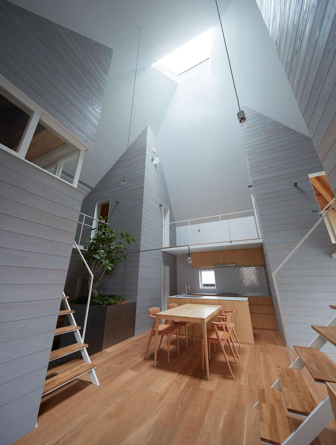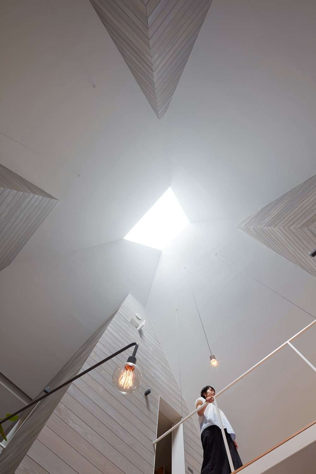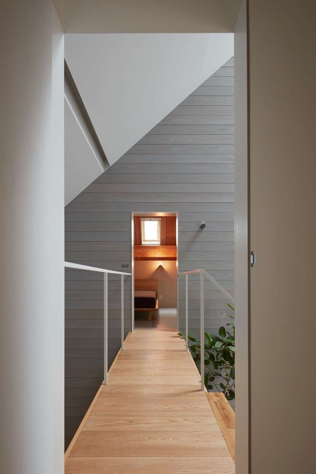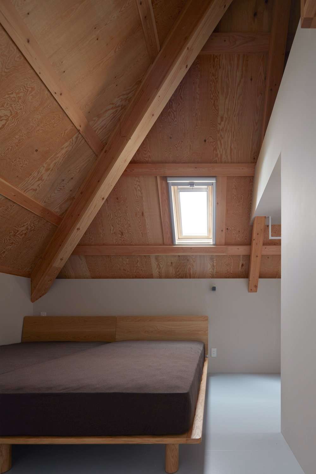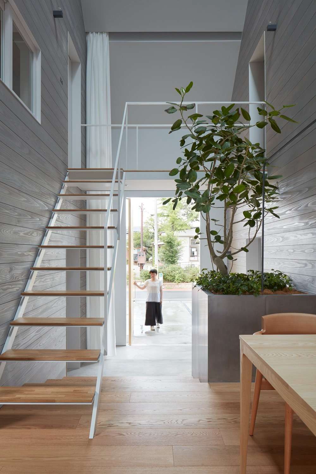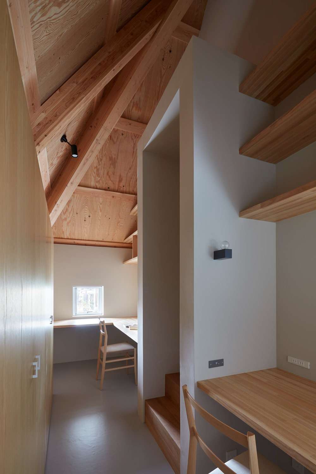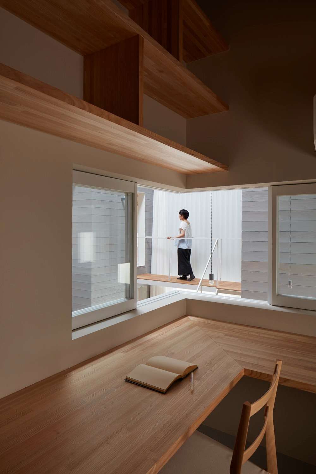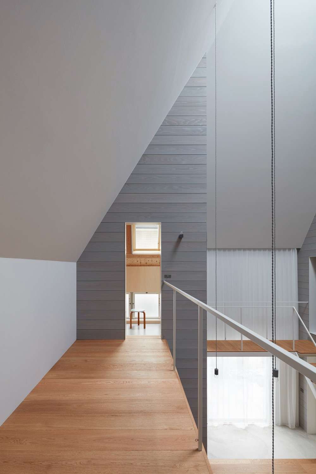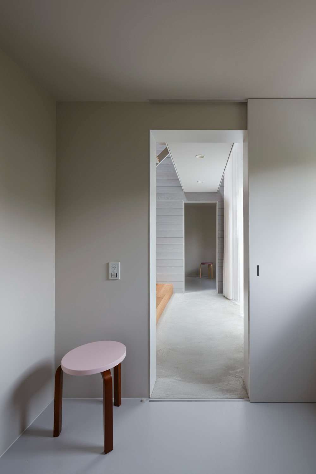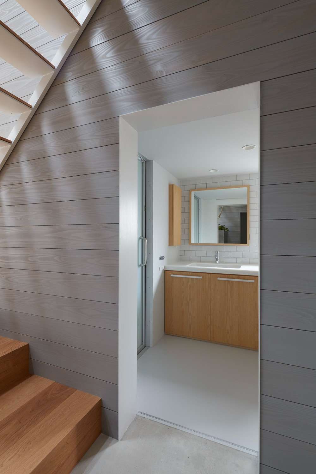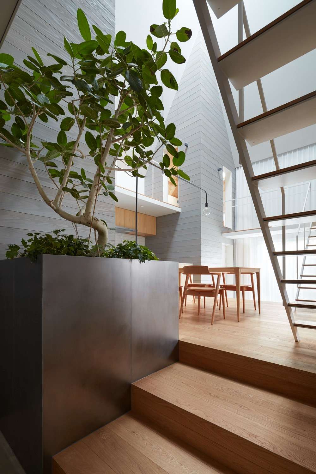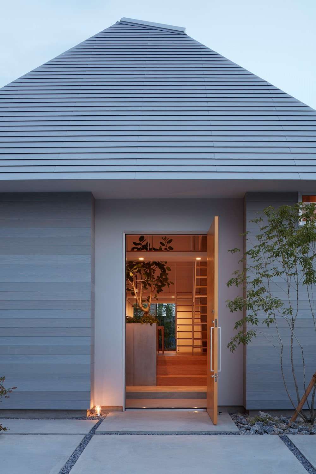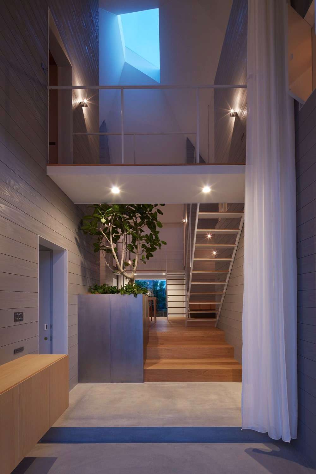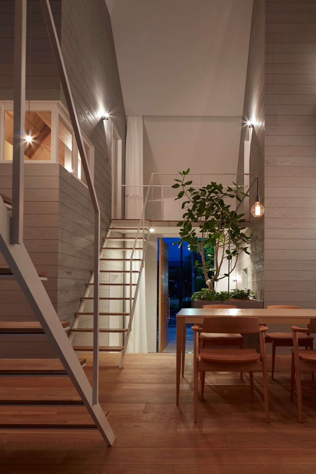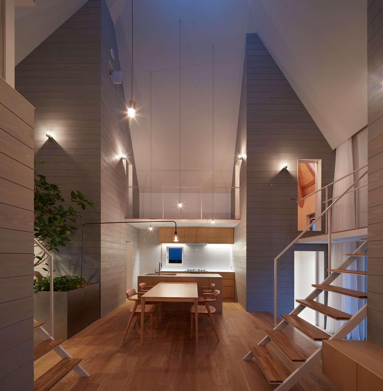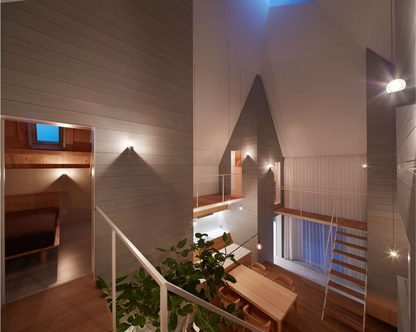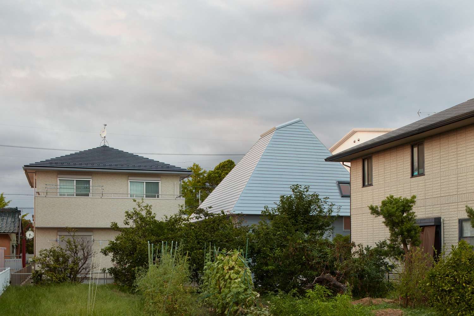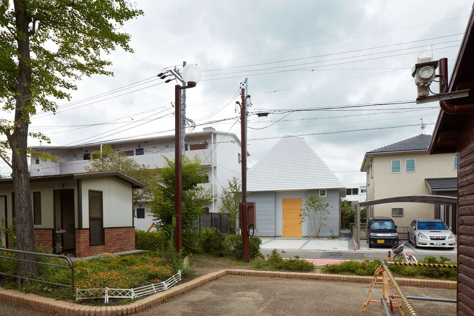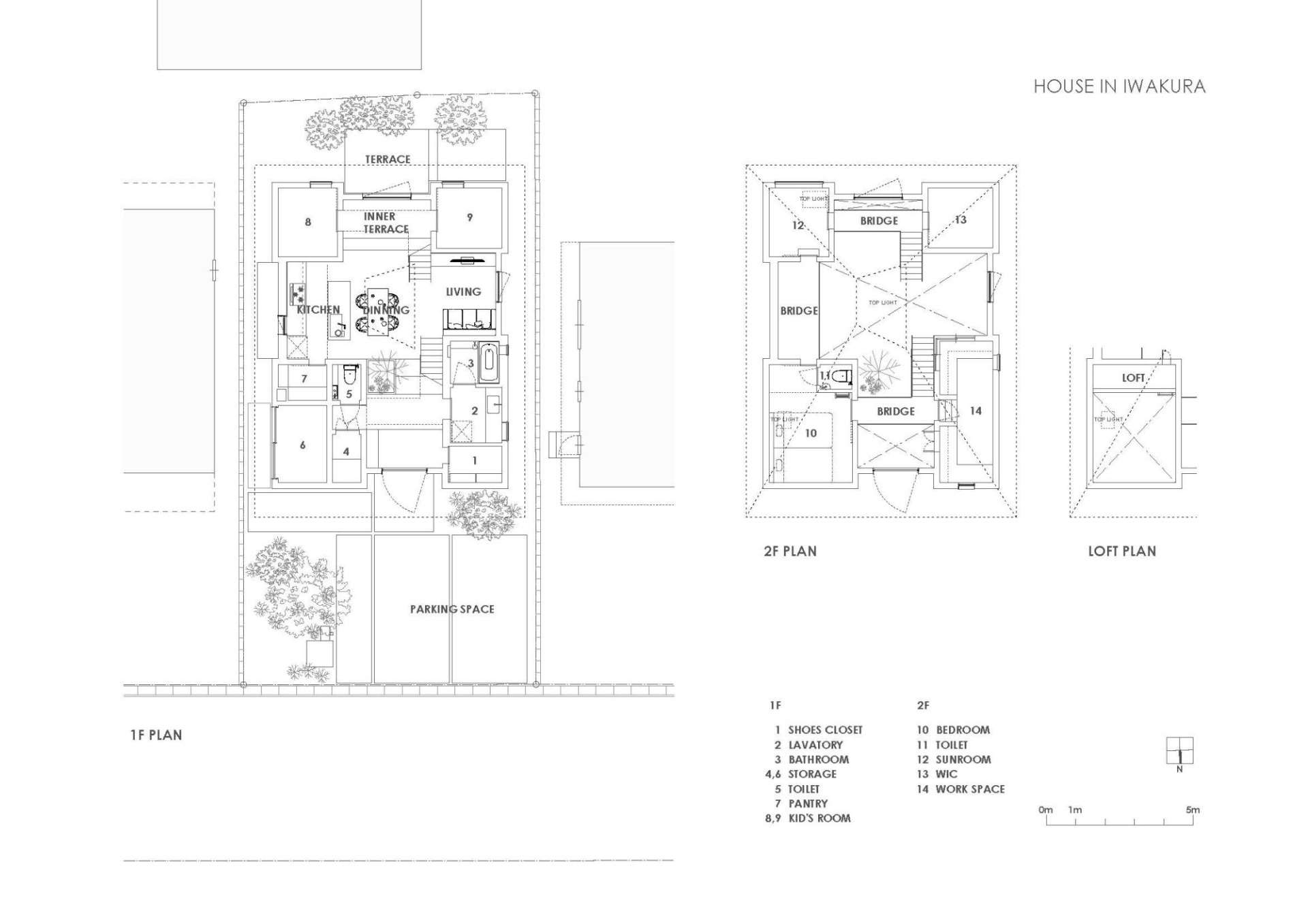WORKS
岩倉の家 House in Iwakura
岩倉の家 House in Iwakura
愛知県岩倉市での住宅の計画。敷地の3方向を建物に囲まれ北側の接道部分は公園に面する敷地であった。今回は大きな2つの要望をいただいた。ひとつは周囲にあまり開くような構成とせず閉じながらも解放的な空間がほしい。もうひとつは家族の気配を感じながら様々な居場所をもつ間取りとしたい。というものであった。ここではプライバシーを必要とする空間を挿入した2階建てのボリュームを柱のように4隅に配置し、その隙間を大きな吹き抜けを持つ共有部分のLDKとして、さらに頂点には大きな天窓を持つ空間構成とした。こうすることで高さによる開放性と上部からの自然光による明るさと光のうつろいを感じさせる空間を確保させた。全ての部屋が吹き抜けに接することで天窓の明るさによる恩恵を受け、様々な場所から吹き抜けを挟んで家族とのコミュニケーションを容易にすることを狙いとしている。また2階部分は全てブリッジでつなげている。これは生活導線をスムーズにするものでありながら、ロフト的な空間をちりばめて多くの居場所をつくると同時に、上下のコミュニケーションを生むものとしている。様々な場所を持ちながらも使い勝手を損なうことなく、家族と自然を感じながら快適な空間を実現した計画となった。
Photo / Toshiyuki Yano
Structure / Ohno Japan
Contractor / Assist
新建築住宅特集 2017年 7月号 掲載
Casa BRUTUS 2017年2月号 掲載
Casa BRUTUS 特集号「家づくりの教科書」 掲載
This residence is located in the city of Iwakura, Aichi prefecture. The site is surrounded by buildings on three sides and faces a park across the road on the north side. The clients had two main requests. The first was that the spaces have an expansive feeling while at the same time not be too open to the surrounding environment. The second was that the layout provide a diversity of individual living spaces but still allow family members to sense one another’s presence. In response to these requests, we designed a structure with columnar two-story volumes in each of its four corners to serve as private living areas. The spaces between these volumes make up the shared living/dining/kitchen zone, which features a double-height ceiling with a large skylight at its peak. The high ceiling gives the space an expansive feeling, while the natural light pouring in from above provides both brightness and a sense of light shifting over time. Because all of the private rooms adjoin the open central space, all benefit from the skylight’s brightness. This layout is also intended to enable easy communication between family members on different sides of the central space. The rooms on the second floor are connected via bridges. This ensures smooth circulation, gives a loft-like feeling to some parts of the house, creates new spaces, and opens up communication between the first and second floors. As a whole the design provides a diversity of spaces without sacrificing ease of use, and creates a comfortable living environment where family members are able to sense both one another’s presence and the natural world outside.




