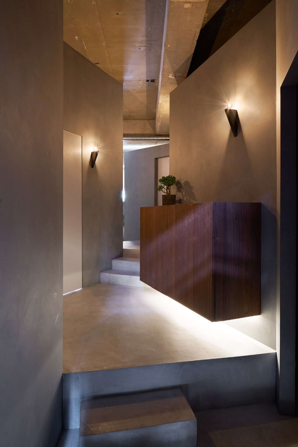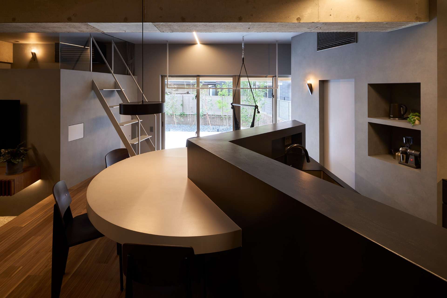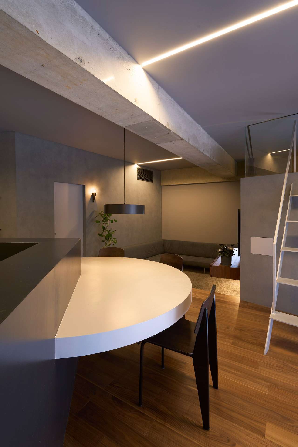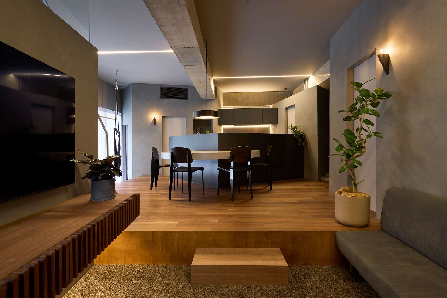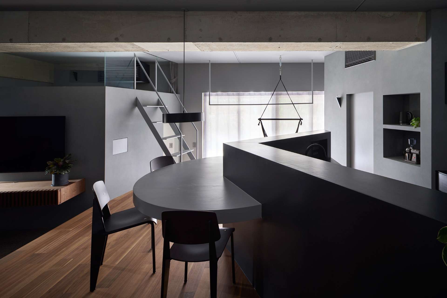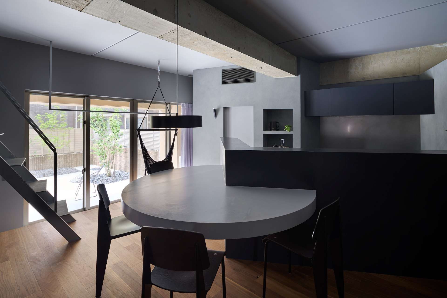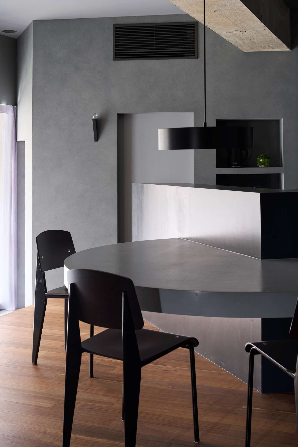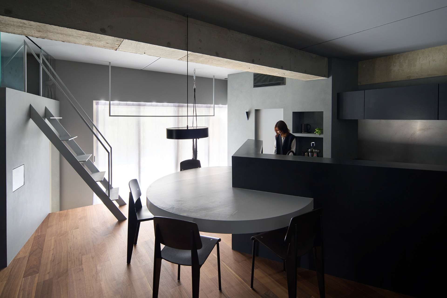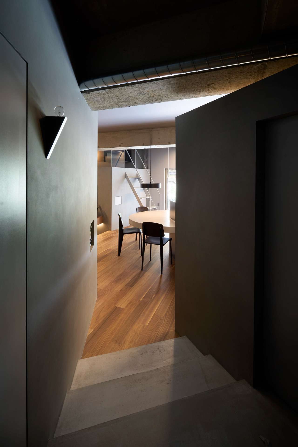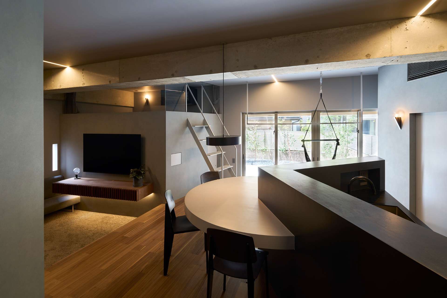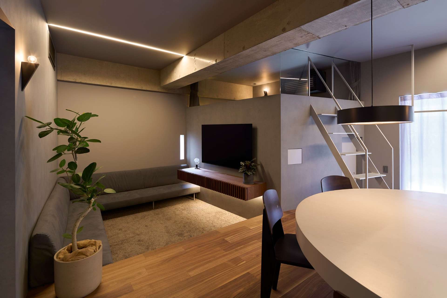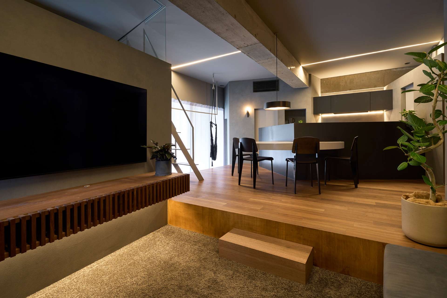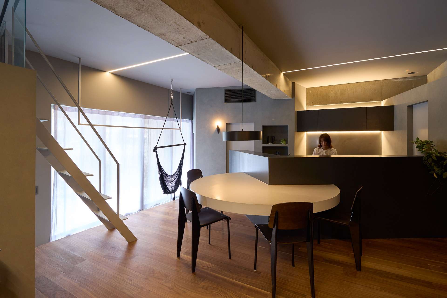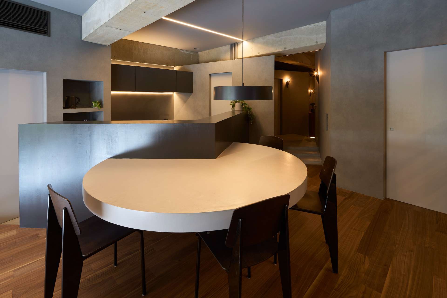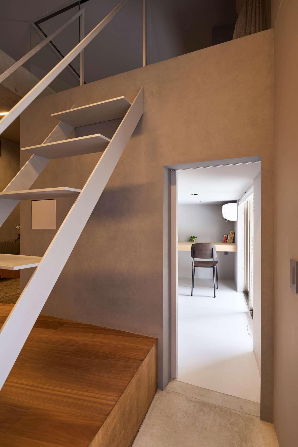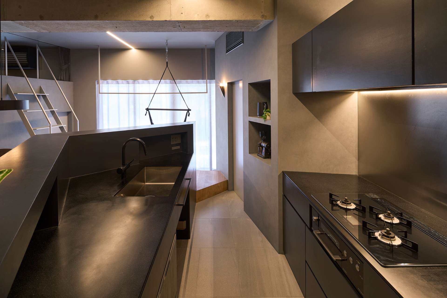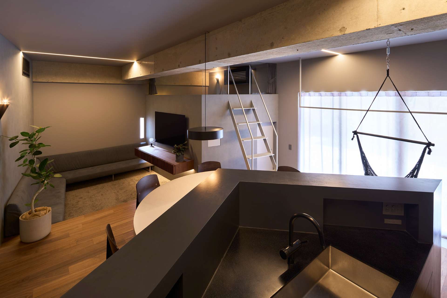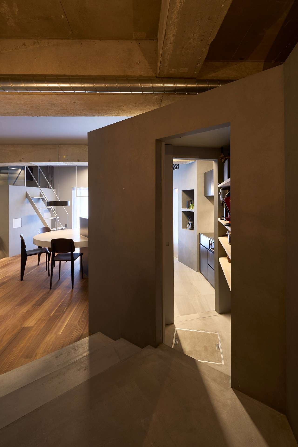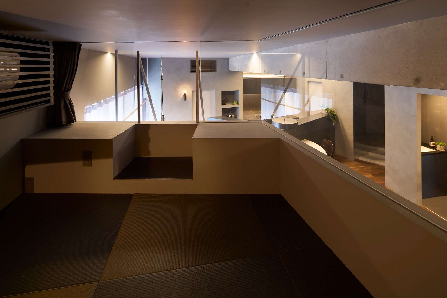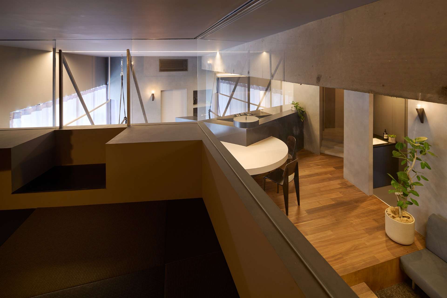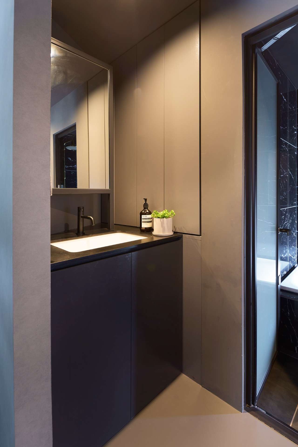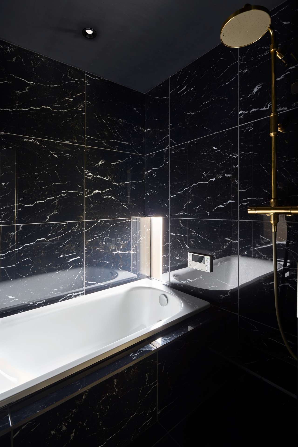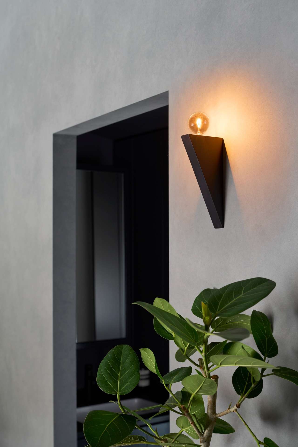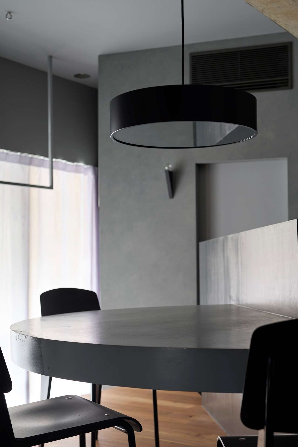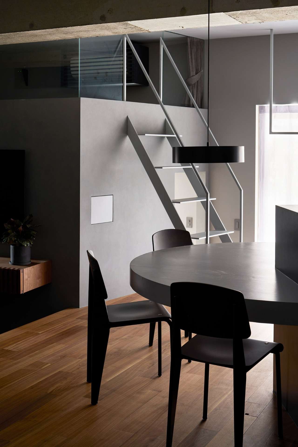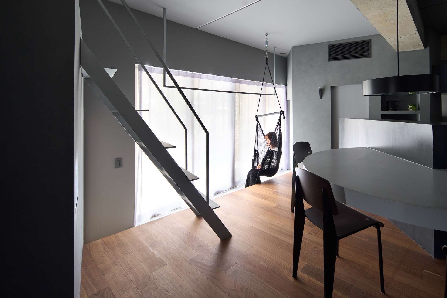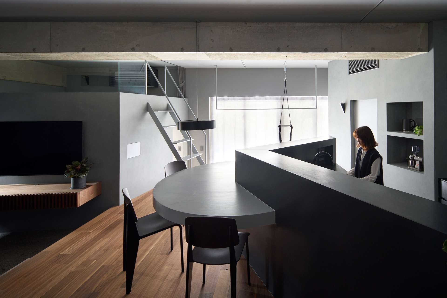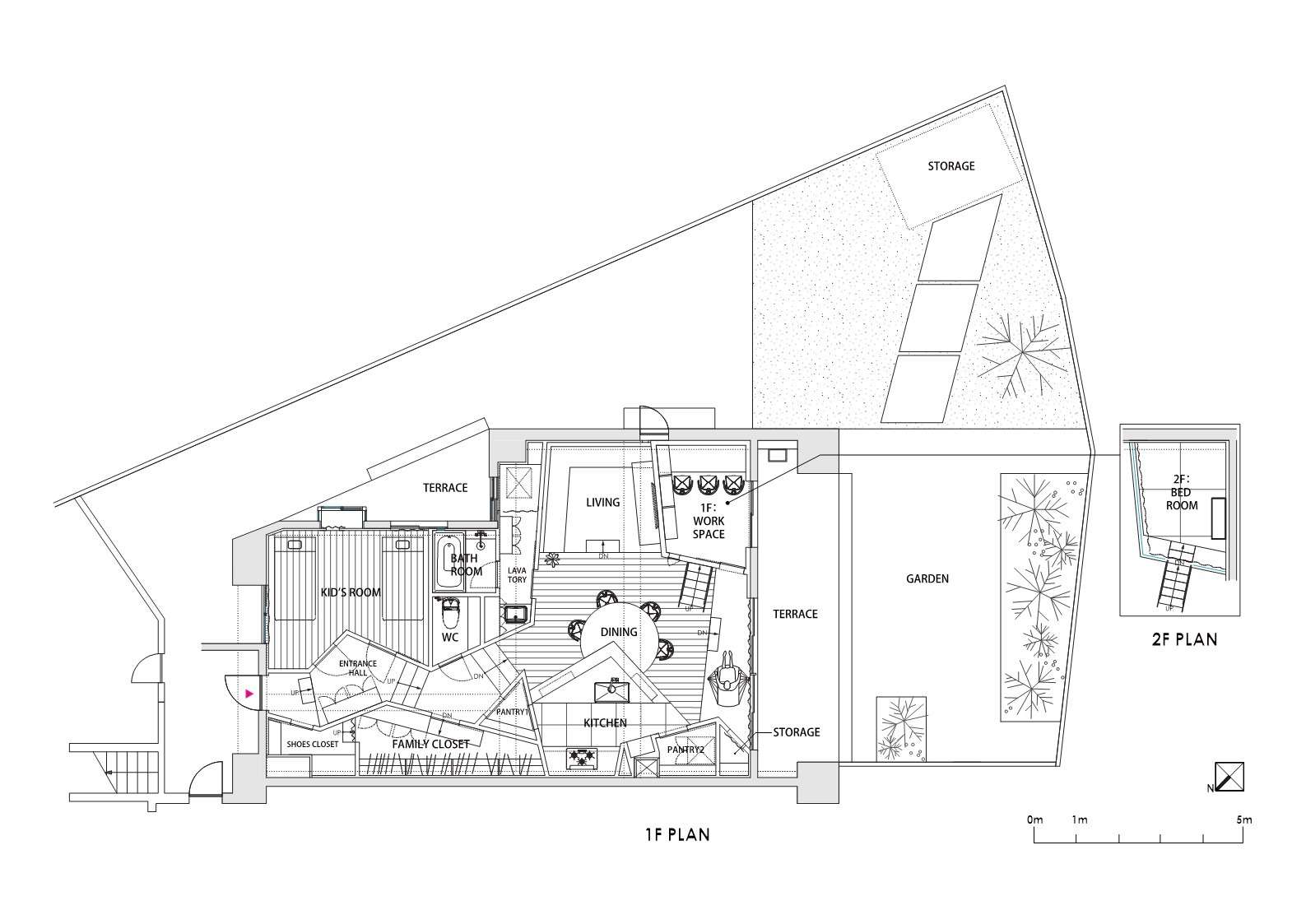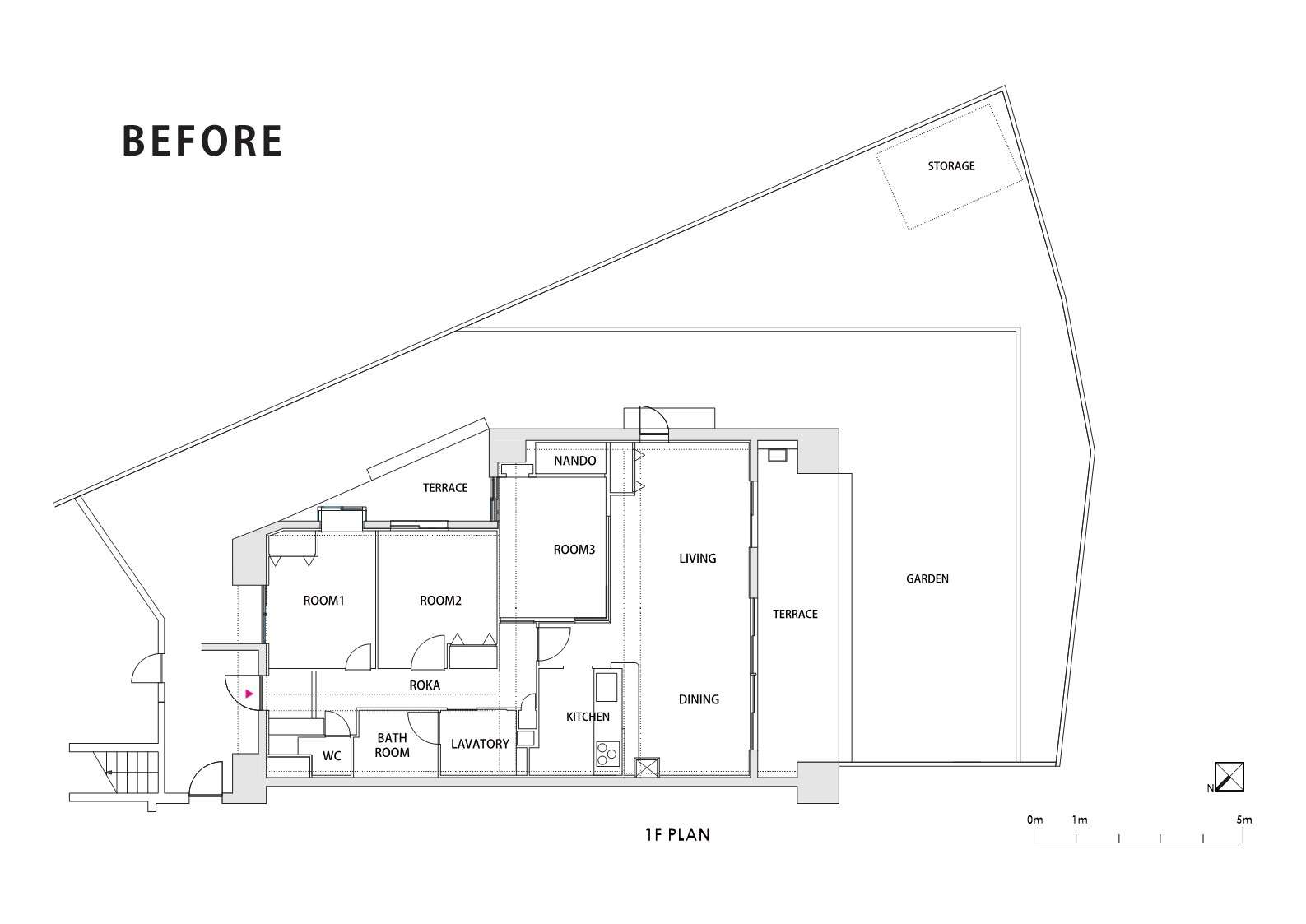WORKS
山王のリノベーション Renovation in Sanno
山王のリノベーション Renovation in Sanno
「●△」
愛知県名古屋市中川区で計画したマンションリノベーション。
計画地は延べ床面積120㎡程度の規模でマンションの1階に位置する。既存は一般的な間取りで、施主は新しい空間は単調でない空間を希望された。
ここでは、今の生活にあわせて必要な空間を確保しながら、斜めや曲線を多用することで独自の複雑さと調和を持たせることを考えた。
間仕切壁は斜め壁で区切りながら、どこにいてもその先に見える空間の期待感を感じさせ、ダイニングテーブルや特注のペンダント照明などの曲線で空間を中和し整えた。壁に配置した特注のブラケット照明も連続する空間を繋ぐものとしながら記号のような三角形の意匠が全体の調和を生んでいる。
結果としてそれぞれの幾何学が各々意味を持ちながら、快適性や必要空間の確保も実現し、複雑なようでシンプルな独自の豊かな空間となった。
Photo / Toshiyuki Yano
Contractor / Yamakou Kensetsu
"●△"
A condominium renovation planned in Nakagawa Ward, Nagoya City, Aichi Prefecture.
The planned site has a total floor area of approximately 120m2 and is located on the first floor of an apartment building. The existing floor plan was standard, and the client wanted the new space to be less monotonous.
Here, we thought of creating a unique complexity and harmony by making extensive use of diagonals and curves, while securing the necessary space to suit our current lifestyle.
Diagonal partition walls create a sense of anticipation of the space that can be seen no matter where you are, and the curves of the dining table and custom-made pendant lighting neutralize and organize the space. The custom-made bracket lighting placed on the wall connects the continuous spaces, while the symbolic triangular design creates harmony throughout.
As a result, each geometry has its own meaning, while also providing comfort and the necessary space, resulting in a unique space that creates richness.





