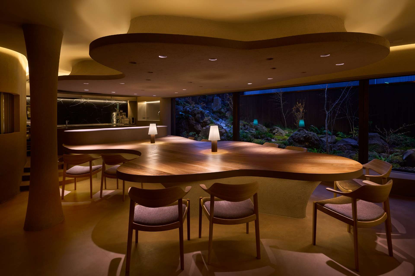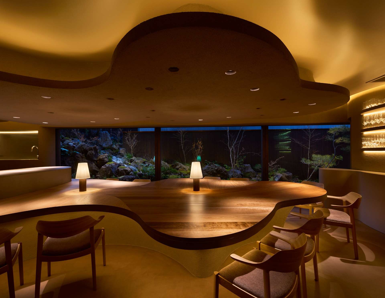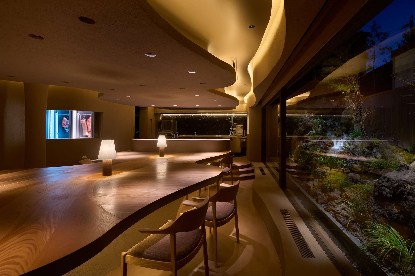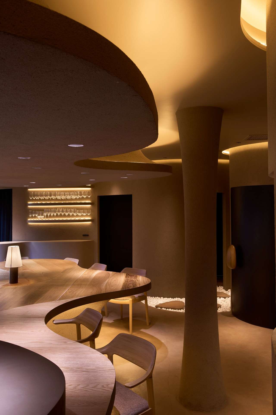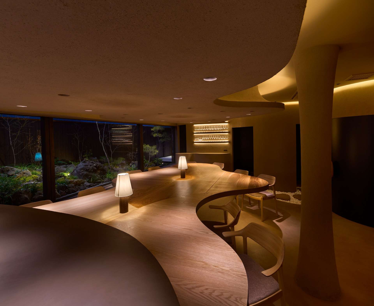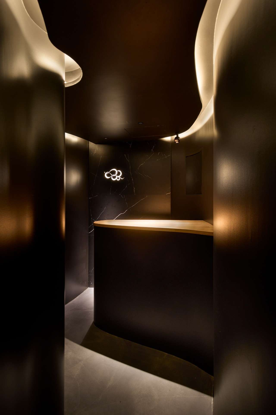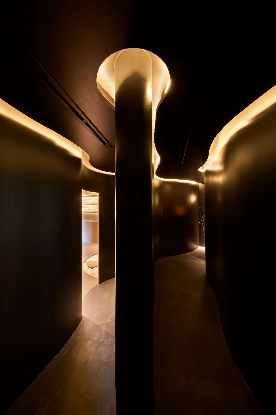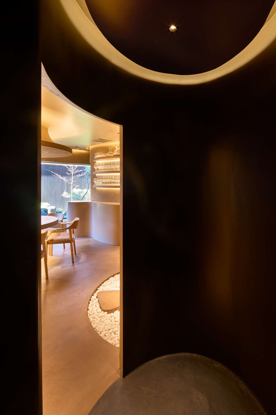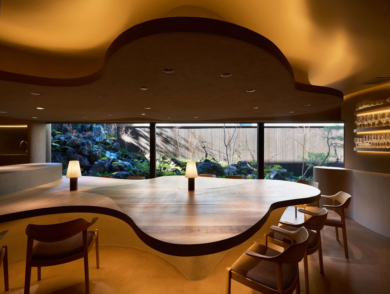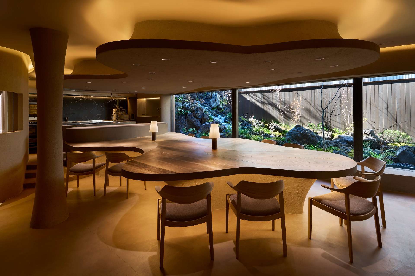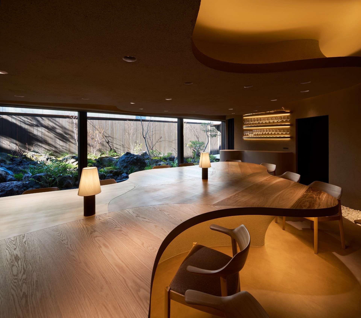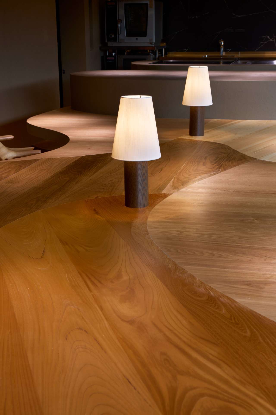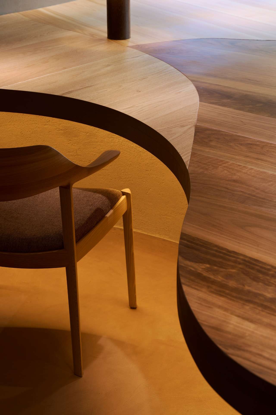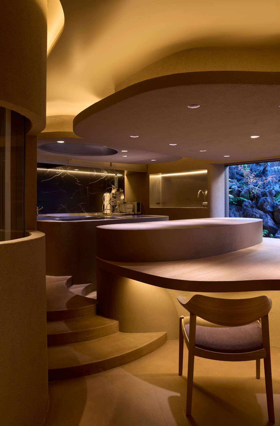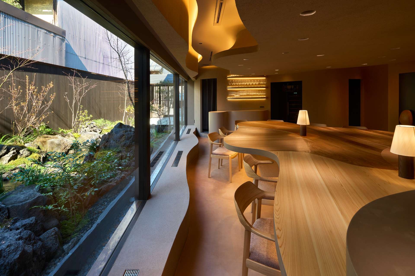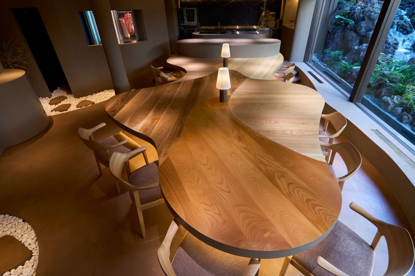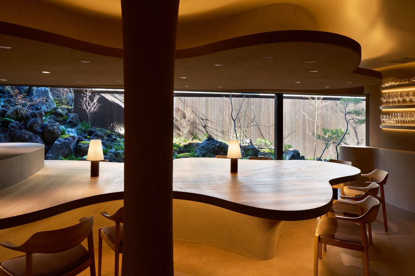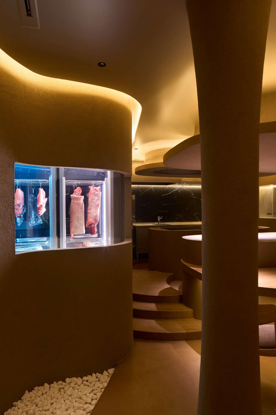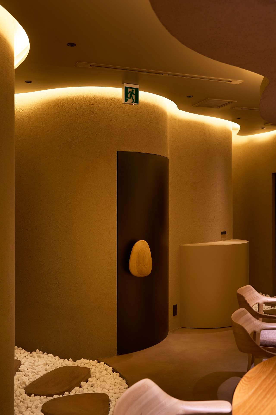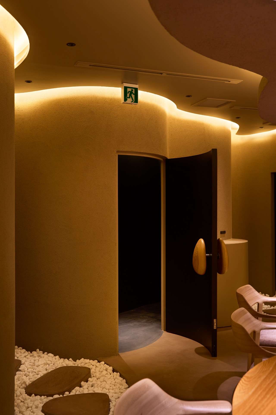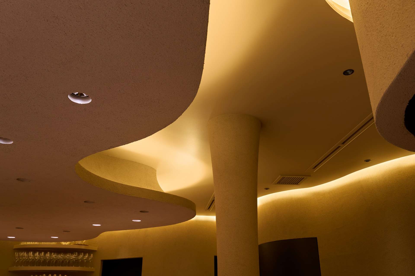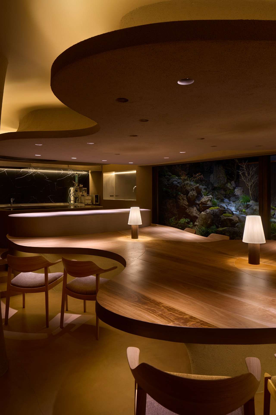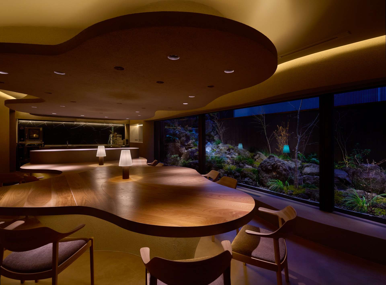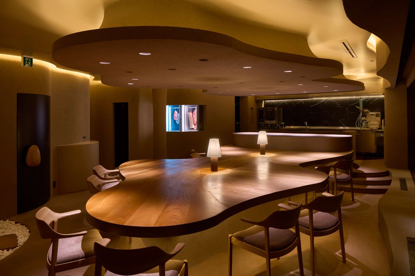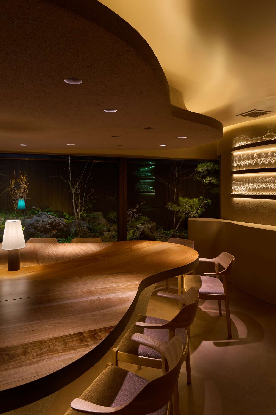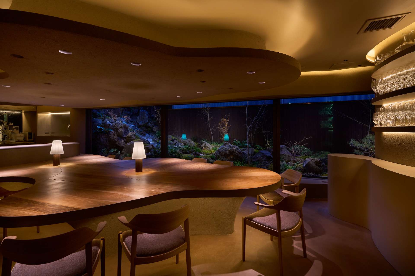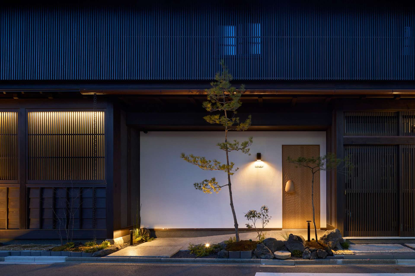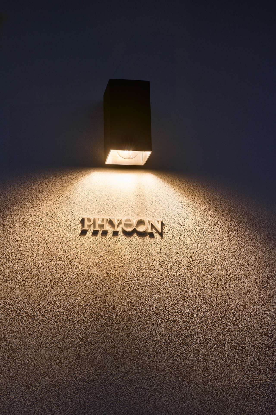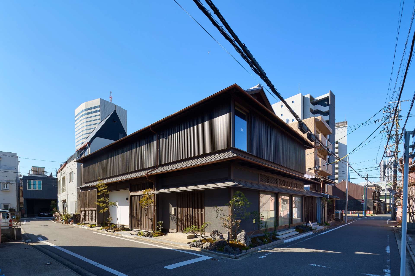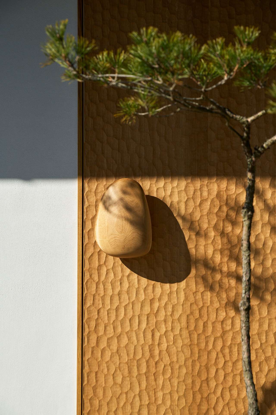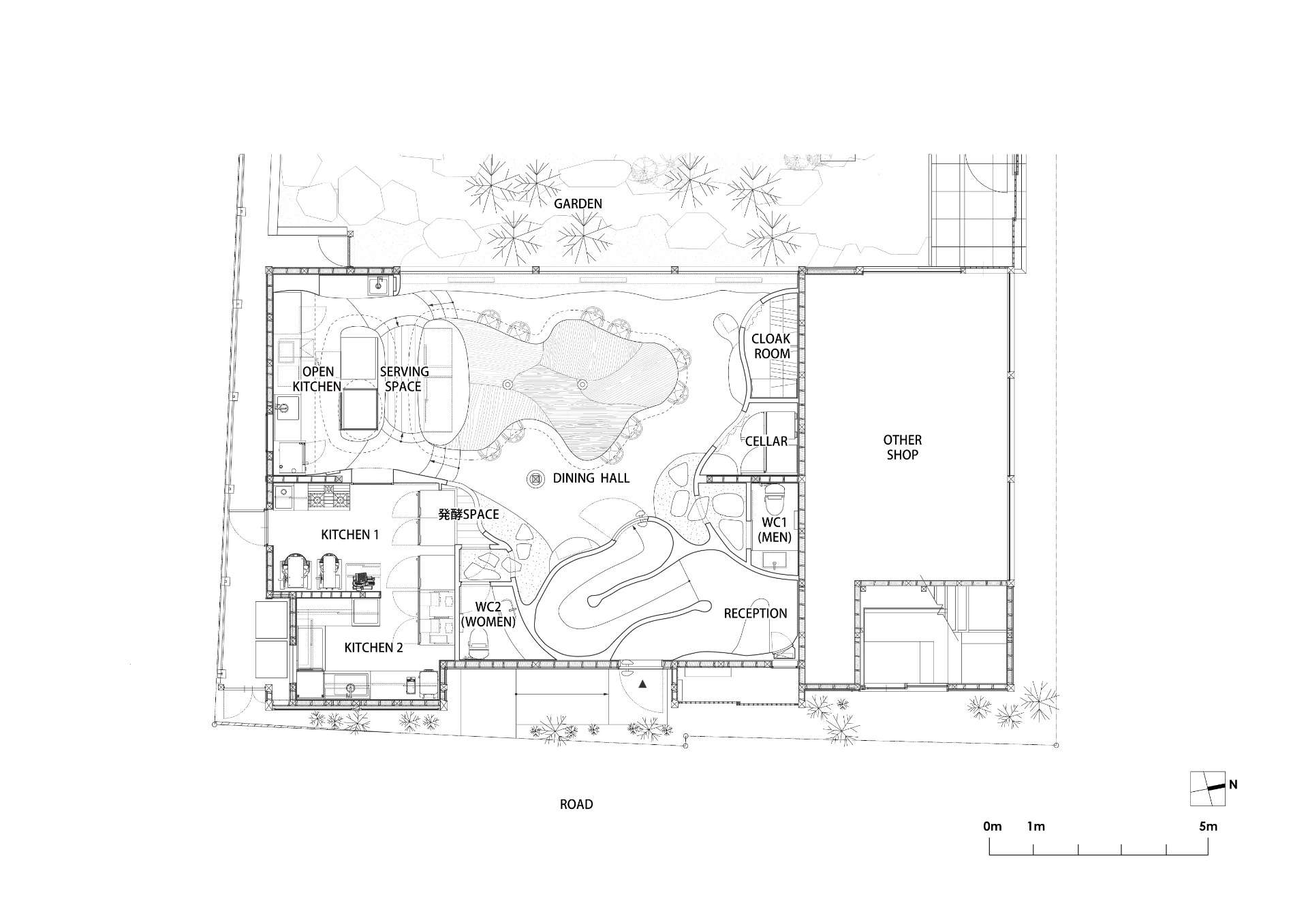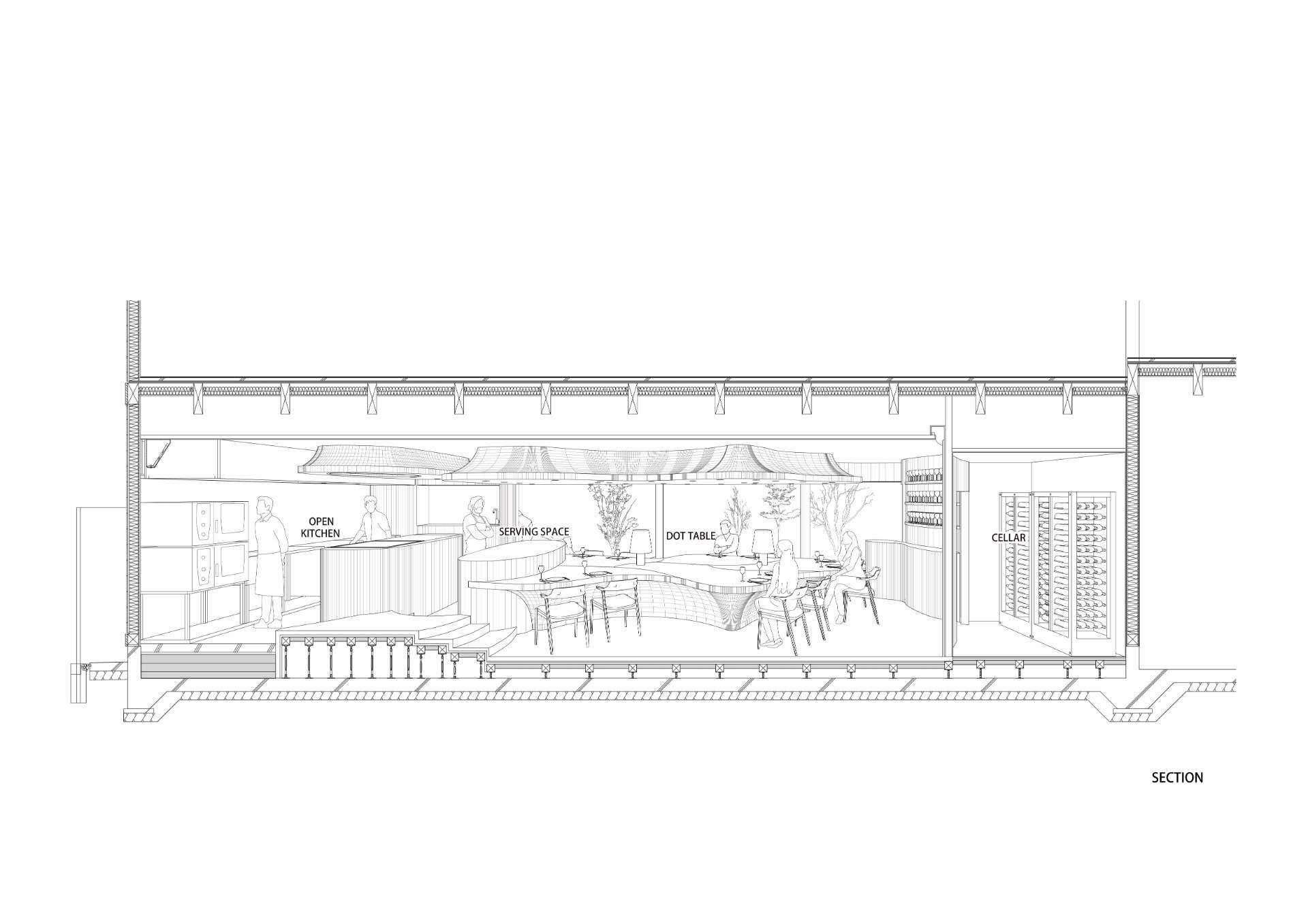WORKS
PHYEON
PHYEON
「自然と永遠を再定義した曲線が生む空間」
愛知県名古屋市那古野エリアでのイノベーティブレストランの計画。シェフ自ら日本全国の生産者を渡り歩き、自然栽培やアニマルウェルフェア等にも配慮した食材をフレンチをベースとした手法で提供する。
インターネットやSNS全盛の時代、実際の「体験」が以前よりも価値を持つようになった。ここでしか味わえない料理に加えて空間でも実現するために、建築的にはこの場所でのレストランのあり方を根本から考えた。
Phisis(ものごとの本質、自然であること)と、Eon(永遠)からなる店名にもあるように、自然であるということは自由な線の永遠の流れであり、直線に縛られない自由な創造性を想起させるものとなるのではないか。そして、それらを現代の技術と融合することで、先進性を持った独自の空間を得られるのではないかと着想した。
レストランで食事をするということは、家で食事することの対極であり、非日常であることがラグジュアリーである。自然は曲線の連続であり不成型である。自然の中で食事をするのは食卓の起源でもあり、不成型な空間で食事をすることは今や非日常であり特別なことである。このように本質的な自然を再定義して完全にランダムな自然の要素を取り入れつつもラグジュアリーレストランとしての機能性、快適性をもたせながら空間を構成していった。
店に着いて扉を開けると、湾曲した洞窟のようなアプローチが存在する。暗くライトコントロールされた空間を進みメインダイニング空間に到着する。不安の中から理想の自然に到達するような感覚を得られ、五感を研ぎ澄ませると同時に心を整えてこれから始まる食事への緊張感と期待感を増すものとした。
メインダイニング空間も全て湾曲した自由曲線で構成した。どこまでも続いていくような空間を表現するとともに、食事をする場所はターブルドット方式を希望されたため、5種類の日本製の無垢の木材で構成した湾曲テーブルを制作して、最大10人でキッチンを見るように囲む形式とした。キッチンも同じく曲線で構成し、それはまるで自然のくぼみの中で料理をしているようである。そんな料理人達の仕事する姿を見ながら、庭の自然や空間の曲線に包まれ食事を楽しむことができる。こだわりの食材のプレゼンテーションを聞きながらの食事は、食へ理解を深め満足感を高める。テーブルを湾曲させているのは客同士の距離感を確保しながら互いの視線をカットしたり、自然のうねりの中で食事をしていただきたい意図もある。テーブルの上のスタンド照明は、炎のゆらぎのように明るさを変えながらともるように、ランダムなシステムで調光をコントロールしている。結果として外の自然とも一体化して、独自の世界観を持つ空間を生み出すことを意図している。
オープンキッチンの天板や側面にはオルトレマテリアという国際的な食品衛生管理基準でもあるHACCPの試験規格をクリアした左官素材を使用しており、安心安全な環境を提供している。また、庭を望むガラスは、客自身、客同士の顔が映らずに庭を見ることができる特殊な低反射ガラスを採用している。
このように、自然であることと永遠という抽象的な概念を空間に昇華させることにより、ここでしか味わえない五感で食事を楽しむ体験を可能としながらレストランで食事をするという本質を定義するような場所となったのではないかと考える。
ここからシェフによる革新が生まれ、世界中から訪れてもらえる場所になることを祈っている。
Photo / Toshiyuki Yano
Contractor / Season
「A space created by curves that redefine nature and eternity.」
Innovative restaurant project in the Nakono area of Nagoya City, Aichi Prefecture. The chef himself will travel to producers all over Japan to serve ingredients that are grown naturally and with consideration for animal welfare, etc., using a French-based approach.
In this age of the Internet and social networking, actual “experience” has become more valuable than ever before. In order to realize this in the space in addition to the cuisine that can only be tasted here, architecturally we have fundamentally thought about how the restaurant should be in this location.
As the restaurant's name, which is composed of the words “physis” (nature) and “eon” (eternity), suggests, nature is the eternal flow of free lines, evoking a free creativity that is not bound by straight lines. We conceived the idea that by fusing these elements with modern technology, we could create a unique space with advanced features.
Dining at a restaurant is the opposite of dining at home, and being extraordinary is luxury. Nature is a series of curves and non-formation. Dining in nature is also the origin of the dining table, and eating in an ill-formed space is now extraordinary and special. Thus, the essential nature was redefined, and the space was composed to incorporate completely random elements of nature while also providing the functionality and comfort of a luxury restaurant.
Upon arriving at the restaurant and opening the door, a curved, cavernous approach exists. The dark, light-controlled space leads you to the main dining area. It was like arriving at an ideal natural setting out of a state of anxiety.
The main dining space is also composed entirely of curved free-form lines. The dining area was designed to express a space that seems to go on forever, and since the client wanted a “table d'hôte” for dining, we created a curved table made of five different types of solid Japanese wood, with up to 10 people sitting around it as if looking into the kitchen. The kitchen is also curved, as if the cooks were cooking in a natural hollow. While watching the chefs at work, diners can enjoy their meals surrounded by the natural curves of the garden and the space. Listening to the presentation of carefully selected ingredients while enjoying your meal will deepen your understanding of food and increase your sense of satisfaction. The tables are curved in order to cut off the customers' line of sight while maintaining a sense of distance between them, and to allow the customers to dine in the undulations of nature. The lighting above the tables is controlled by a random dimming system so that the brightness changes like the flickering of a flame. As a result, it is intended to create a space with its own unique world view by integrating it with the nature outside.
The top and sides of the open kitchen are made of Oltremateria, a plastering material that has passed the HACCP testing standard, which is also an international food hygiene control standard, providing a safe and secure environment. In addition, the glass overlooking the garden is a special low-reflective glass that allows guests to see the garden without reflecting their own or each other's faces.
By sublimating the abstract concepts of nature and eternity into the space, we believe we have created a place that defines the essence of dining in a restaurant while enabling a dining experience with all five senses that can only be enjoyed here.
I hope that innovation by chefs will emerge from this place, and that it will become a place visited by people from all over the world.




