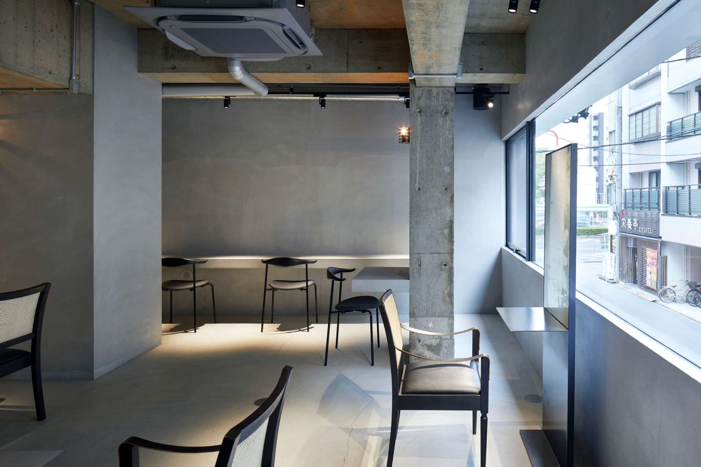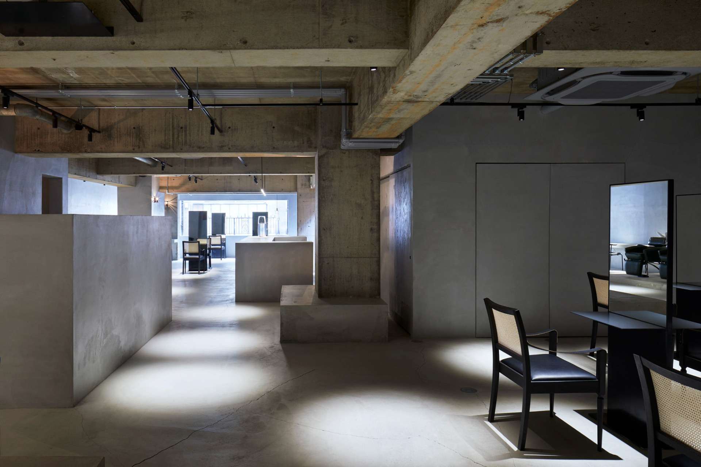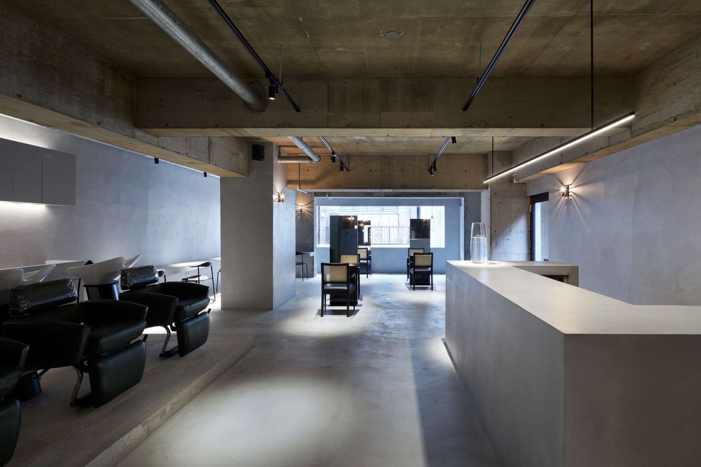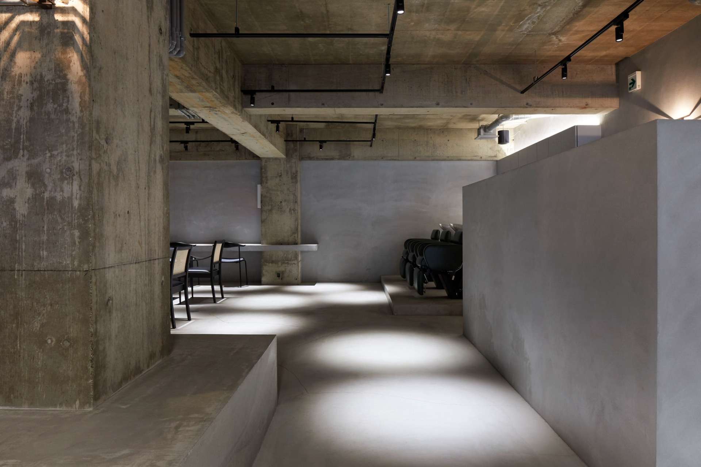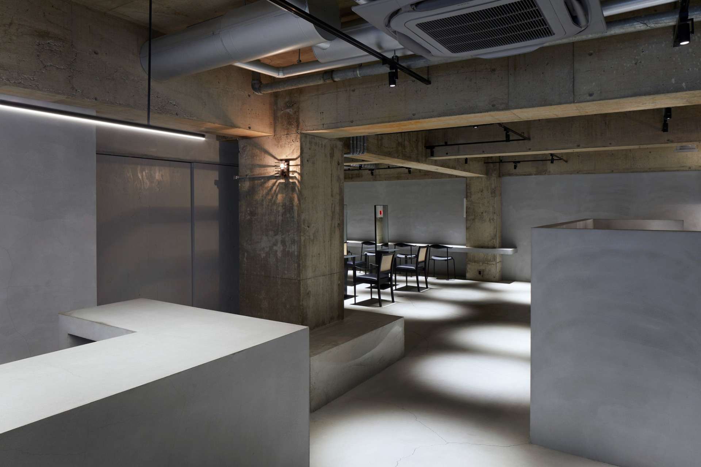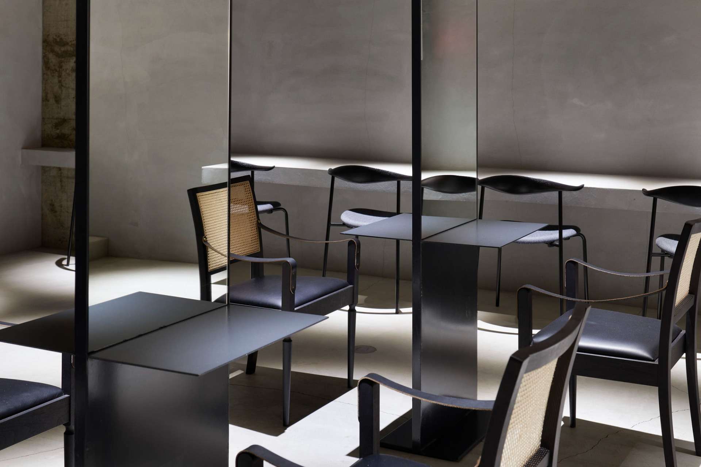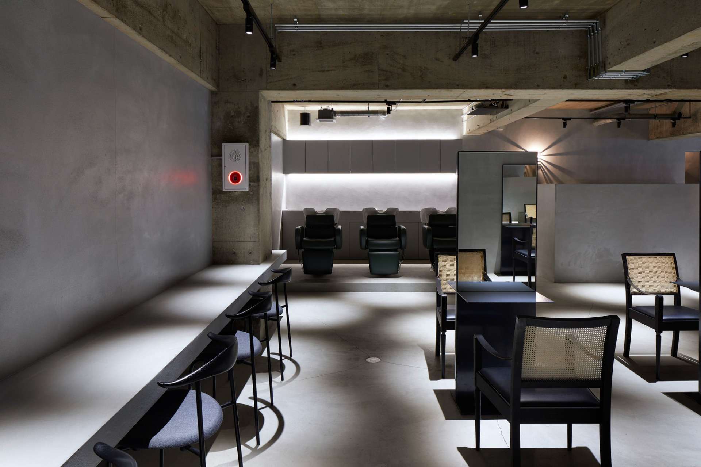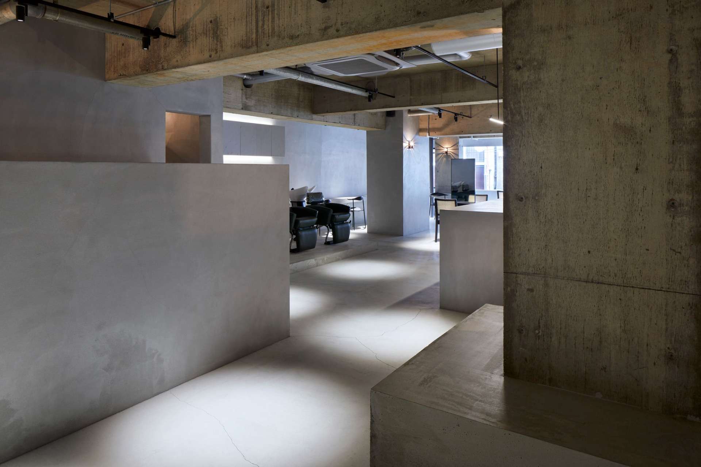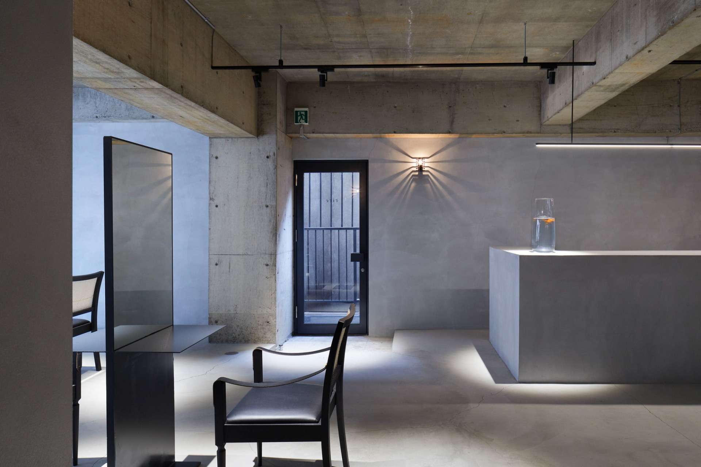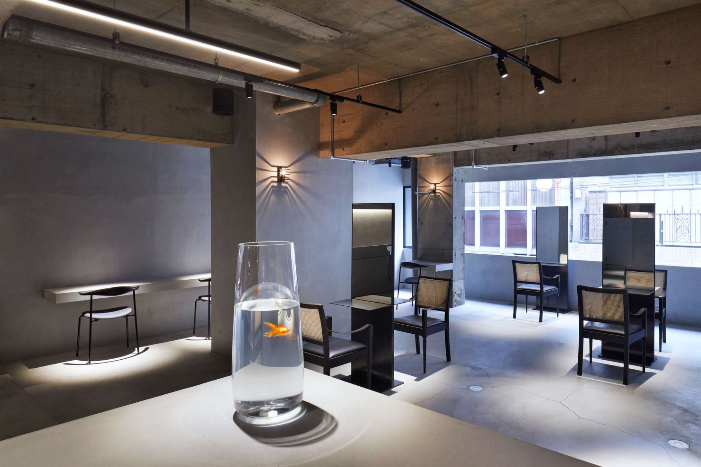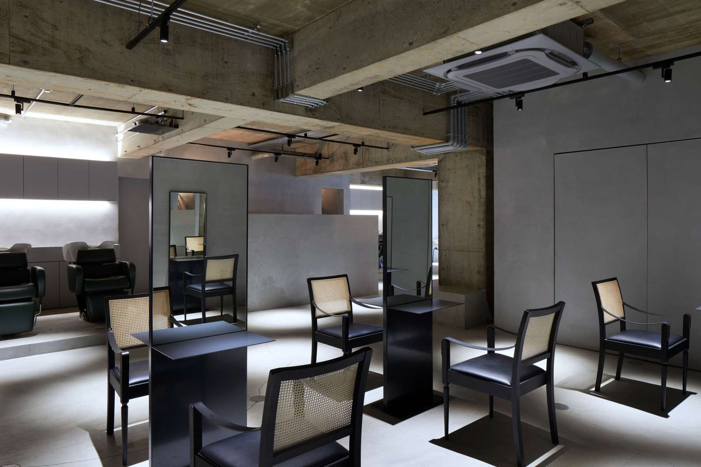WORKS
rire
rire
愛知県名古屋市中区大須地区のビル内に計画したヘアサロン。 作業スペースは最小限で構わないので、できるだけ多くのセット面のあるお店としたいという条件のもと始まった計画である。 さらにその条件は、セット面の配置を自由に変えられるようにしたいということ、カットスペースを2つの領域に分けたいというものであった。 ここで考えたのは、カットやシャンプーができる最小限の寸法と、フレキシブルなセット面の配置に対応できる設備のシステムである。 寸法は一般的なセオリーを一度壊すところから始めて、クライアントと共に施術が可能な最小限の寸法を割り出した。 また、設備はドライヤー等を使用するコンセントを床中に点在させ、どこにいても床から電源が確保できるようにした。 カラー材を調合するスペースを間取りの中央に配置し、スタッフが見渡せる状況をつくり、1箇所から2つのカットスペースにカラーを供給することができる配置としている。 一見無機質な空間も、多くの人が入ることで彩りが加わることを意図し、髪を切るための寸法や設備をあらためて見直し再定義することにより、1人でも多くの客のリクエストに応えられる豊かなヘアサロンができたと考えている。
Photo / Toshiyuki Yano
Contractor / Yamakou Kensetsu
Rire is a minimalist hair salon located in Aichi, Japan. The work space was minimal, so the plan was started under the condition that the shop should have as many sets as possible. Further, the conditions were that the arrangement of the set surface could be freely changed, and that the cut space should be divided into two areas. What the designers considered here is a system of equipment that can handle the minimum dimensions that can be cut and shampooed, and the arrangement of flexible set surfaces. Starting with the dimensions that break the general theory once, they worked with the client to determine the minimum dimensions that could be used. In the equipment, outlets using dryers and the like are scattered throughout the floor so that power can be secured from the floor wherever you are. The space for mixing color materials is located in the center of the floor plan, creating a situation where the staff can look around, and the layout is such that color can be supplied to two cut spaces from one place. The seemingly inorganic space is intended to be added to the color by adding many people, and by re-evaluating and redefining the dimensions and facilities for cutting hair, even one person can meet the needs of many customers.




