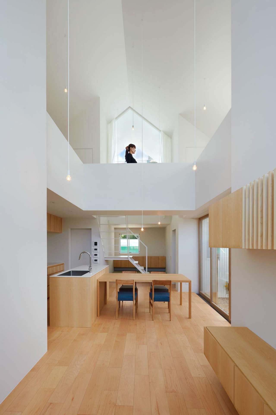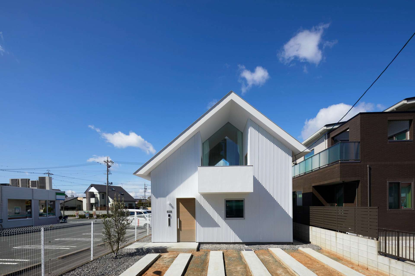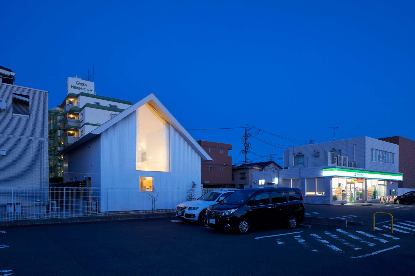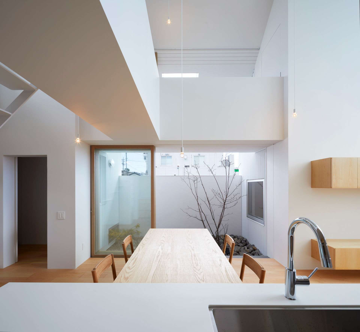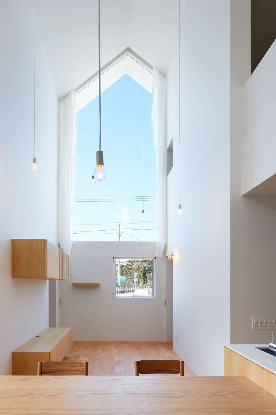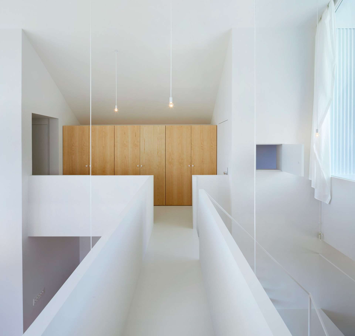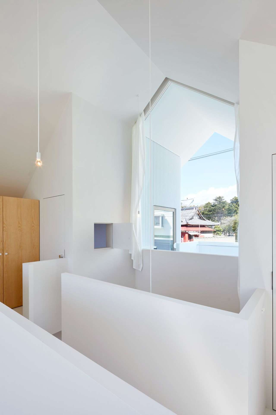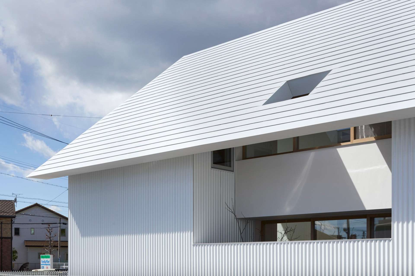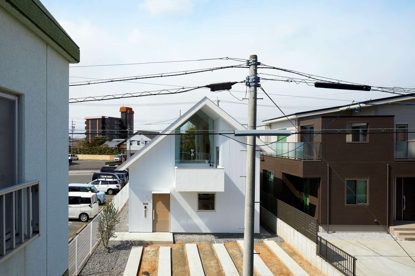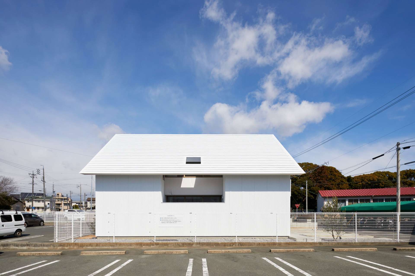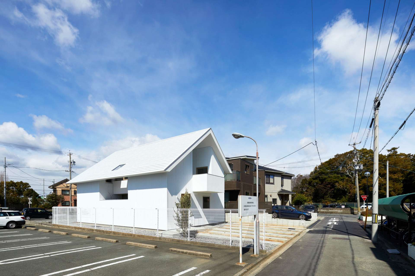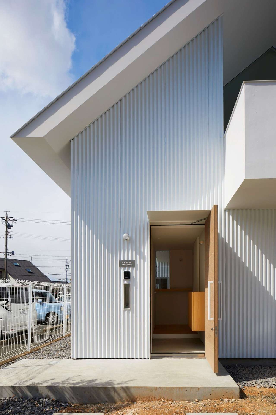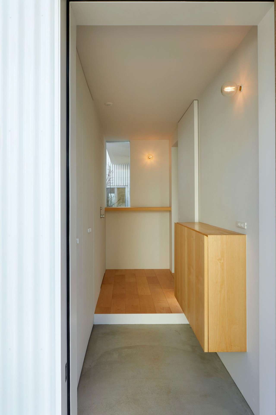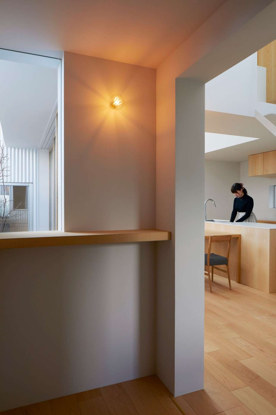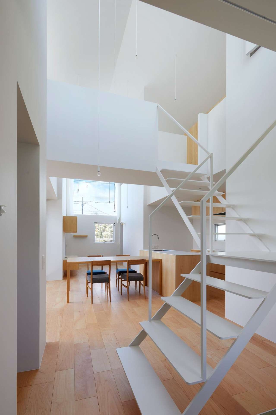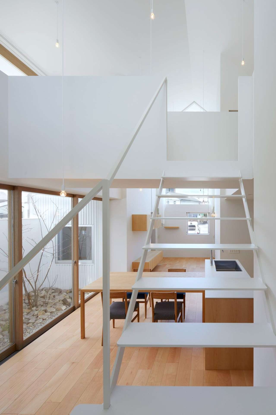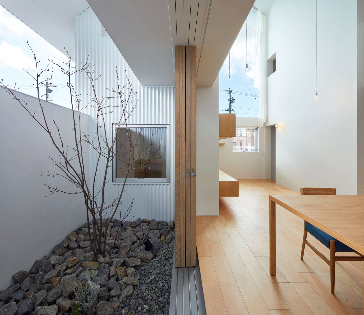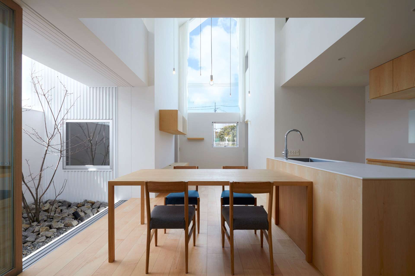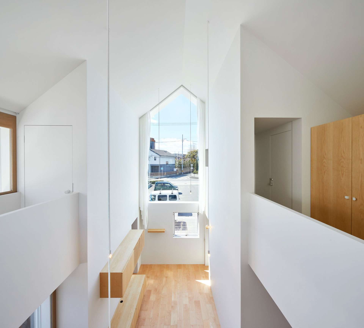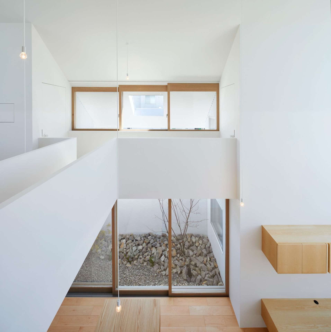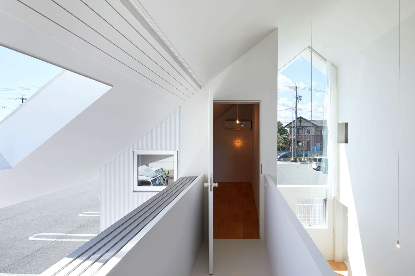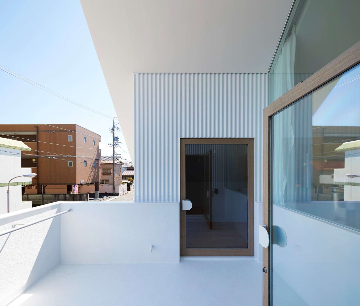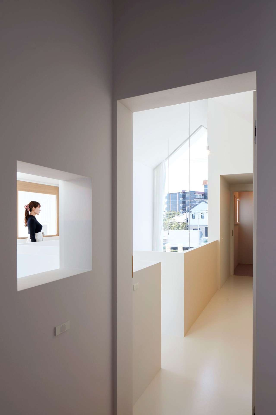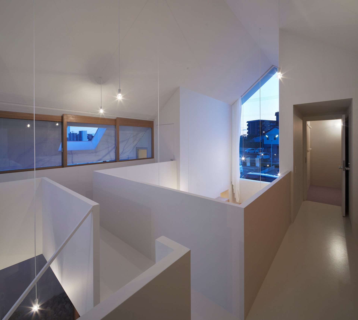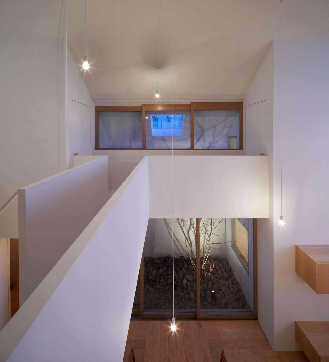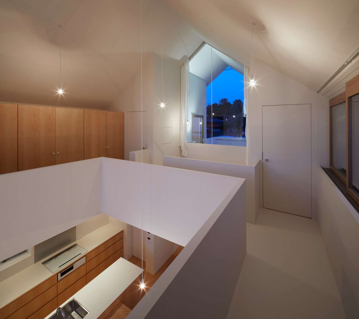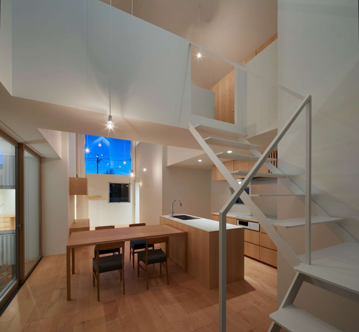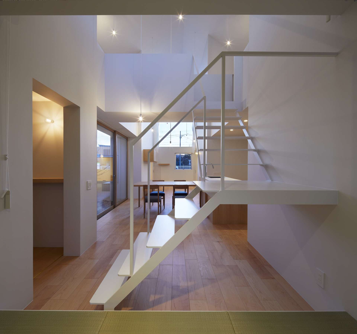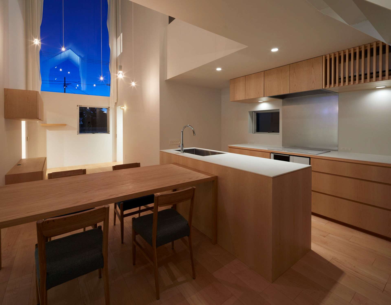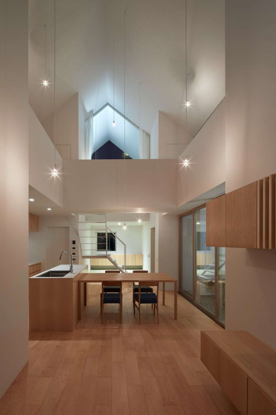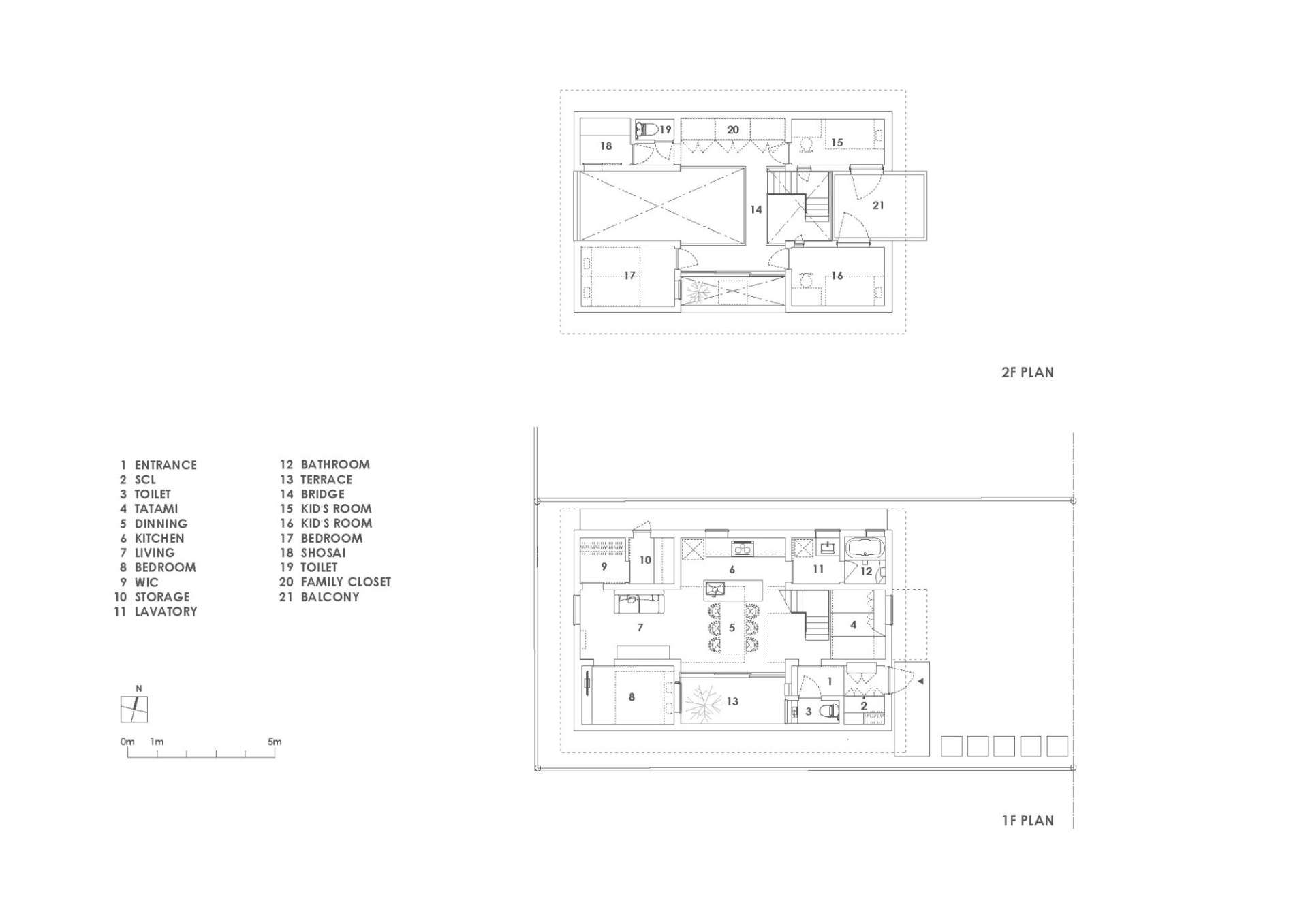WORKS
豊橋の家 House in Toyohashi
豊橋の家 House in Toyohashi
愛知県豊橋市における住宅の計画。南と西はコンビニやその駐車場、北は住宅が隣接した東接道の敷地である。ここでは、どのようにプライバシーを確保しながら明るく開放的な住空間を確保できるかを考えた。まず南面を閉じながら屋根を大きく下げ、東面と西面に大きな家型のハイサイドライトの開口をとった。部屋は建物の四隅のボリュームの中に入れて各々をブリッジでつなぎ、それらの隙間を吹き抜け空間とすることで光が全ての空間に行き渡るようにした。さらに南面には坪庭を設けて外部を家の中に取り込んでいる。こうすることで、コンビニの隣であってもカーテンを閉める必要もないほどプライバシーを確保することができ、望んだ空間を確保することができた。結果として、南面を大きく開くことだけが正解ではなく、屋根の形状や開口部のあり方、間取りを緻密に考えていくことにより豊かな住空間を生む計画となった。
Photo / Toshiyuki Yano
Structure / Workshop
Contractor / Tateya
Housing plan in Toyohashi City, Aichi Prefecture. To the south and west is a convenience store and its parking lot, and to the north is the site of Higashi-Tsukudo, where houses adjoin. Here, I thought about how to secure a bright and open living space while ensuring privacy. First, the south side was closed, the roof was lowered significantly, and large house-shaped high side light openings were made on the east and west sides. The rooms are placed in volumes at the four corners of the building, each connected by bridges, and the gaps between them are made into atrium spaces to allow light to permeate the entire space. Furthermore, a courtyard is provided on the south side to bring the outside into the house. By doing this, even if it was next to a convenience store, it was possible to secure privacy to the extent that there was no need to close the curtains, and I was able to secure the space I wanted. As a result, the correct answer was not only to open the south side widely, but to create a rich living space by carefully considering the shape of the roof, the way the opening should be, and the floor plan.




