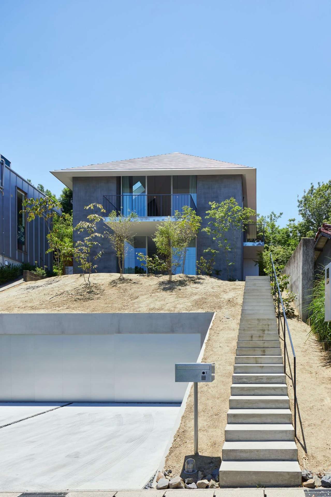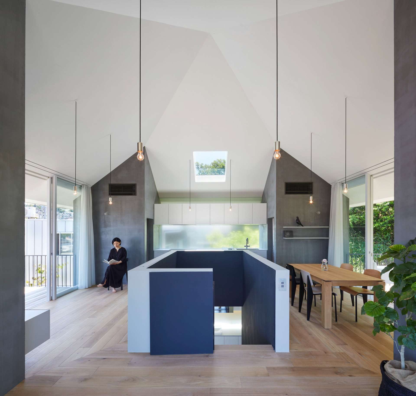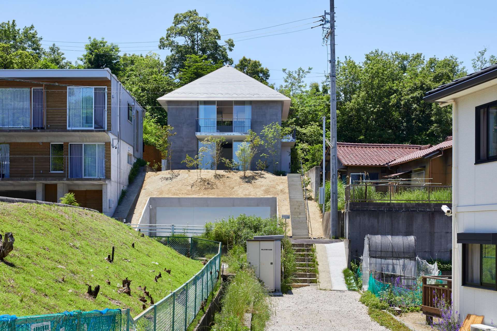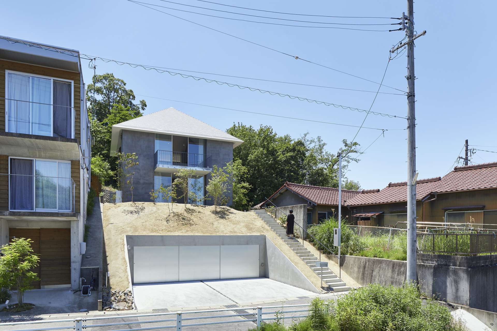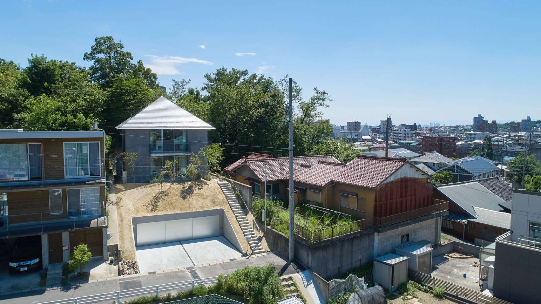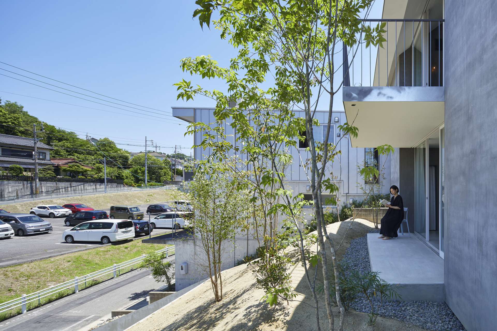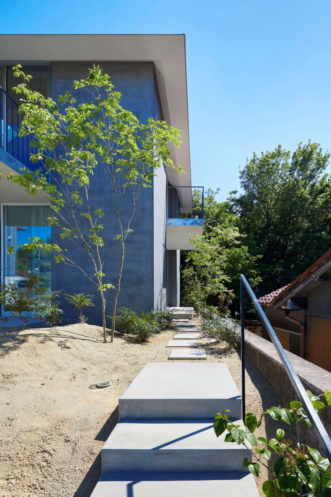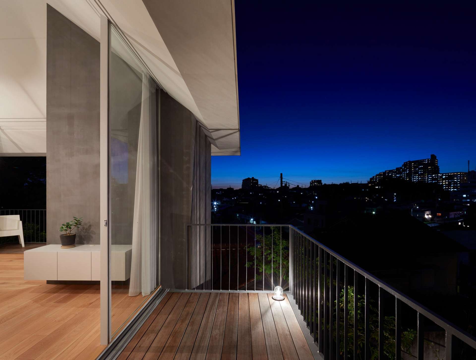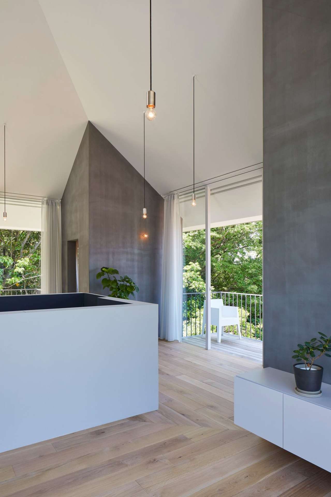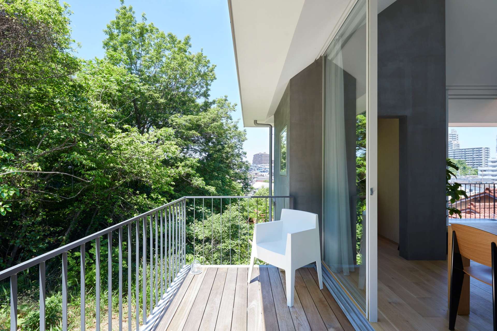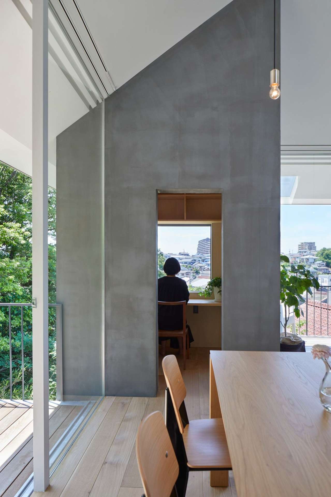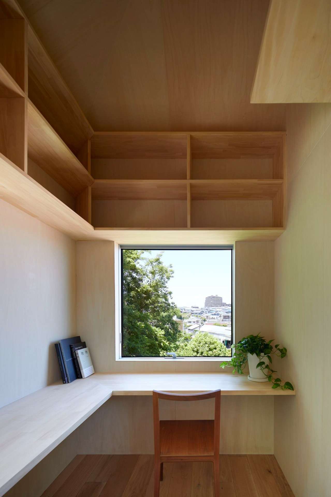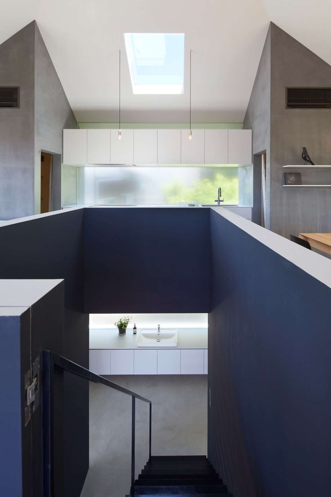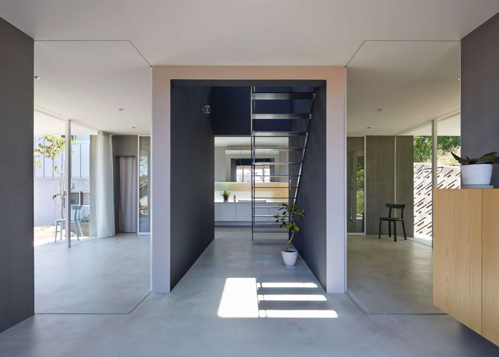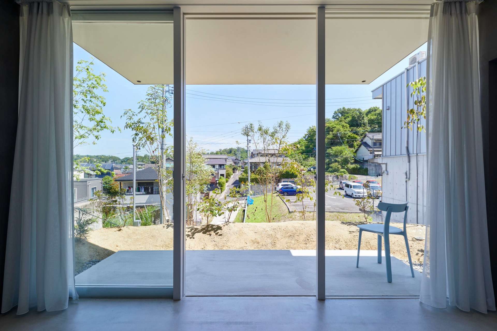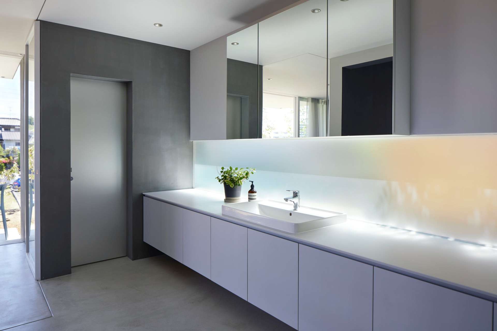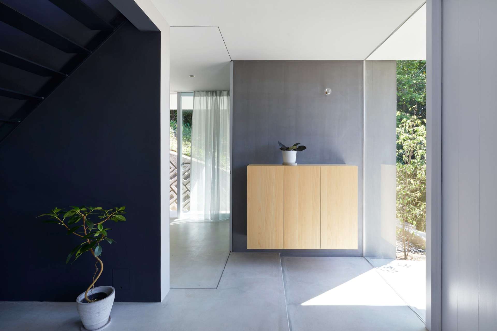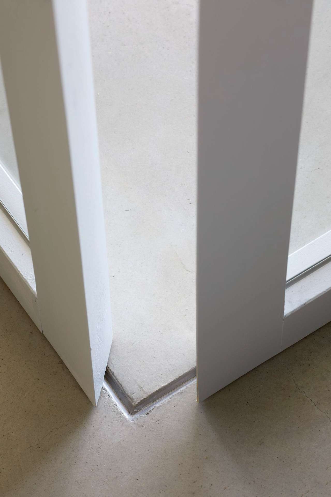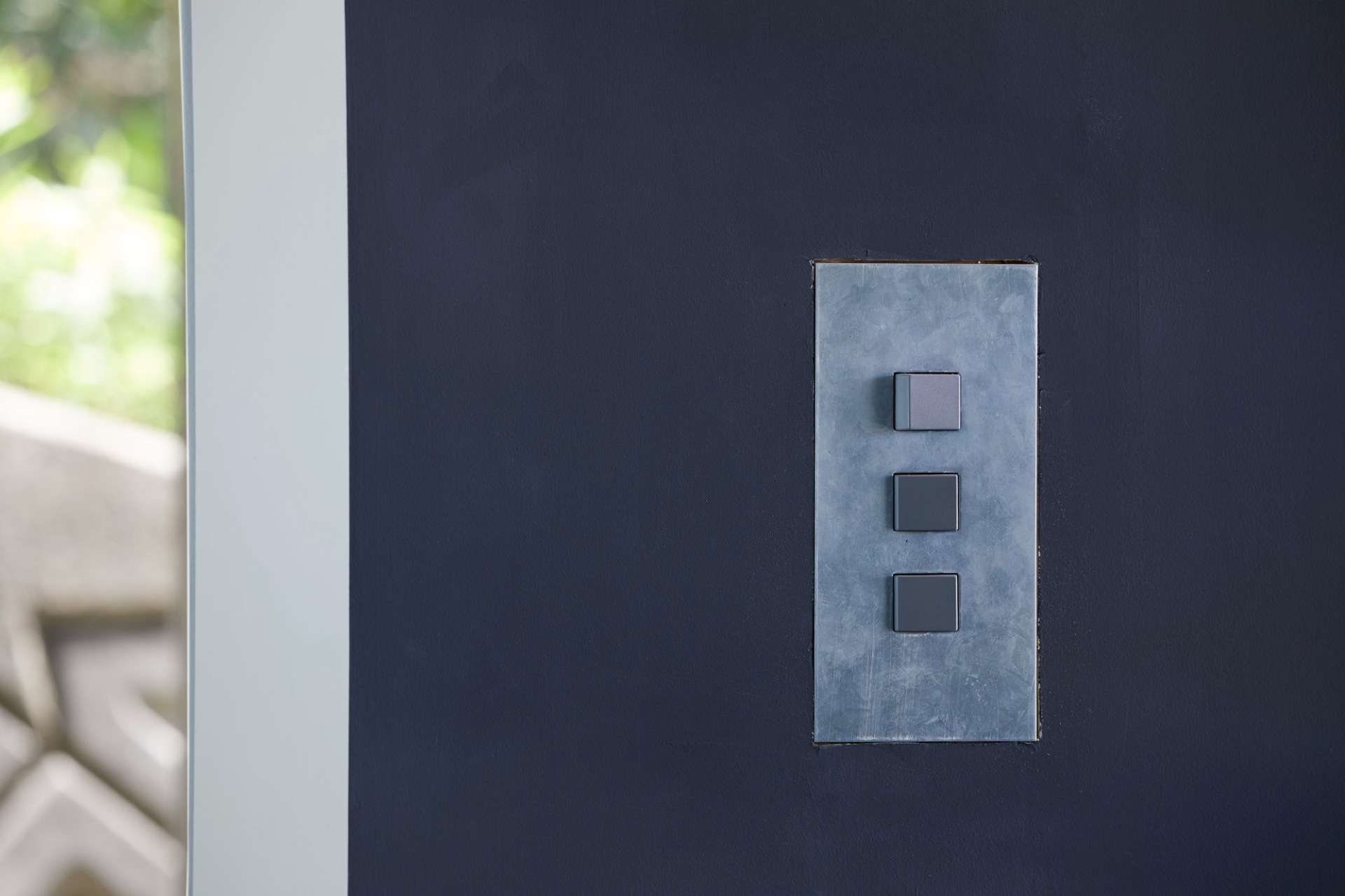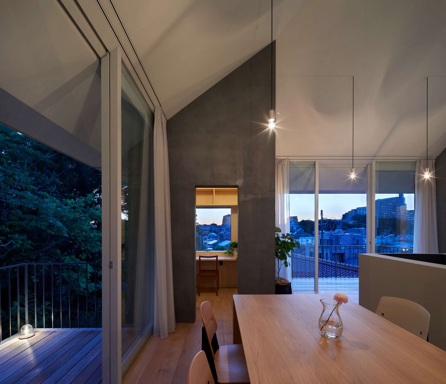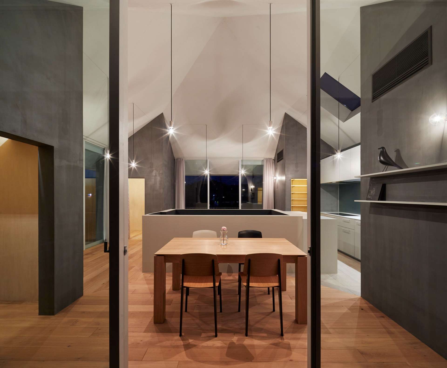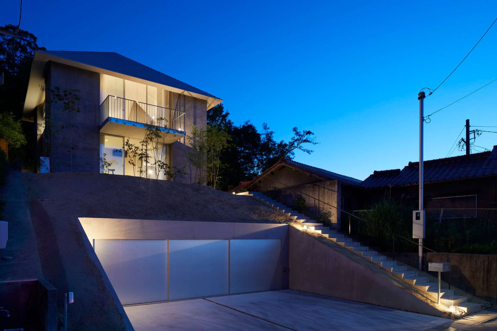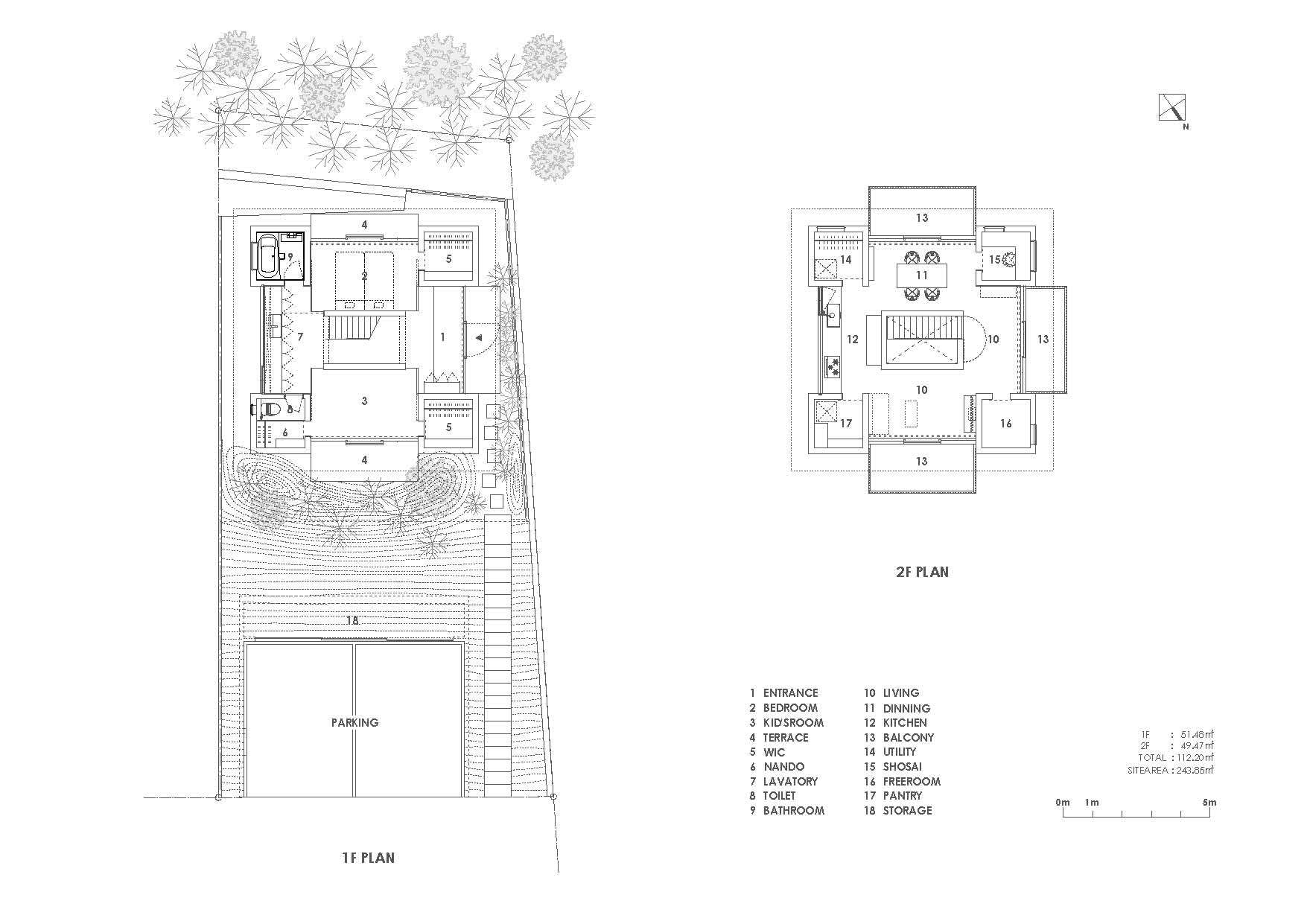WORKS
瀬戸の家 House in Seto
瀬戸の家 House in Seto
愛知県瀬戸市における住宅の計画。敷地は高台で南に森、西と北には眺望を得られる立地であった。 暮らしの中心となるLDKをまず2階レベルに配置し高さを確保して、3方向の景色に正対するよう大きな開口を設けた。そしてそれらに跳ね出しのバルコニーを備えた構成とし、LDKからはそれぞれの眺望を獲得することができるとともに外部との連続性を生み、それぞれの景色を内部でも外部でも楽しむことができる空間となった。 1階も2階と同様の方向に開放して森や庭と正対させ、近い将来には木に囲まれたテラスを持った空間となる予定だ。 構造は間取りの4隅に柱のようなボックスを配置して、あたかも4本の柱に傘をかけたような構成としている。そこに1枚の薄いスラブ(床)を挿入することで階層を生み、そのスラブがLDKでありバルコニーとなる。スラブを薄くすることで1階と2階の距離を近くして、中央の階段室を通して2階との繋がりが生まれることも意図している。 3つの眺望に恵まれる土地において、それぞれの眺望を最大限に獲得できる家となった。
Photo / Toshiyuki Yano
Structure / Ohno Japan
Contractor / Kikuhara
LiVES Vol.119掲載
Housing plan in Seto City, Aichi Prefecture. The site was located on a hill with a forest to the south and a view to the west and north. First, the LDK, which is the center of living, was placed on the second floor to secure the height, and a large opening was provided to face the scenery in three directions. And it is configured with a balcony that protrudes from them, and from the LDK you can get each view and create continuity with the outside, making it a space where you can enjoy each view both inside and outside.The first floor will also open in the same direction as the second floor, facing the forest and garden, and in the near future it will be a space with a terrace surrounded by trees. As for the structure, pillar-like boxes are placed at the four corners of the floor plan, making it look as if an umbrella is hung on the four pillars. A layer is created by inserting a thin slab (floor) there, and the slab becomes the LDK and the balcony. By making the slab thinner, the distance between the 1st and 2nd floors is shortened, and the intention is to create a connection with the 2nd floor through the central staircase. In a land blessed with three views, it has become a house that can maximize each view.





