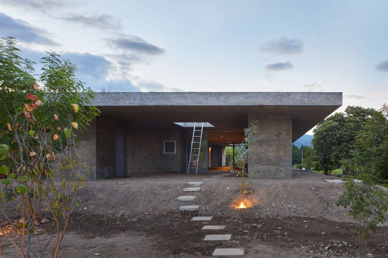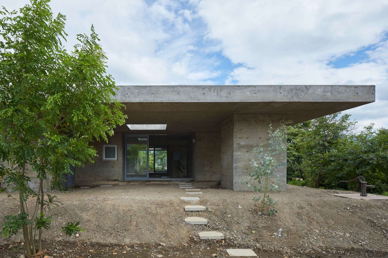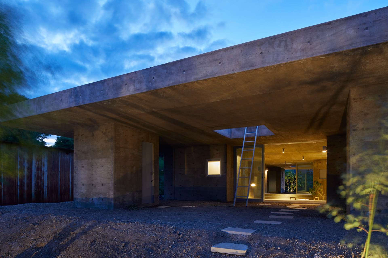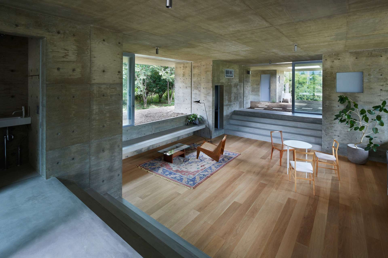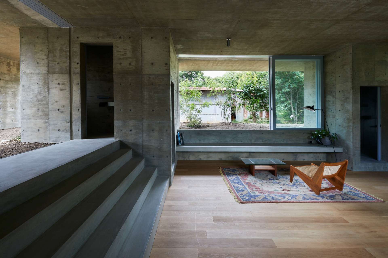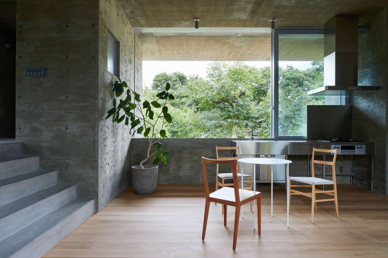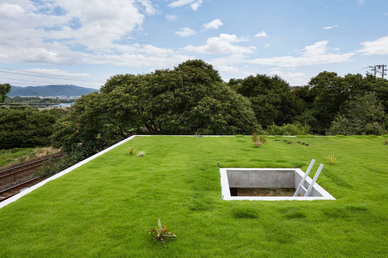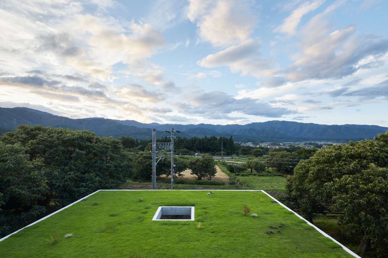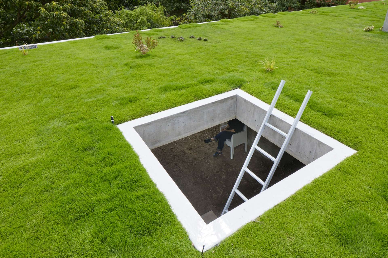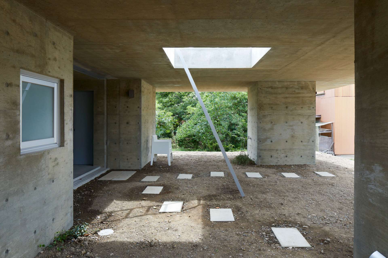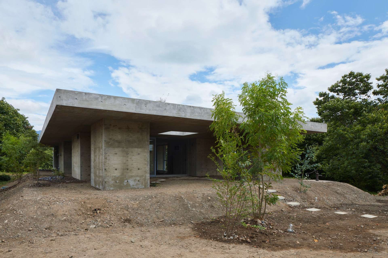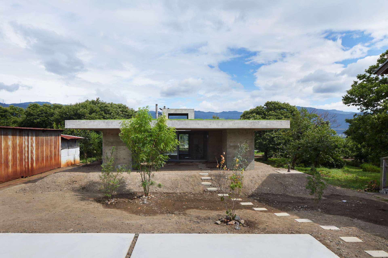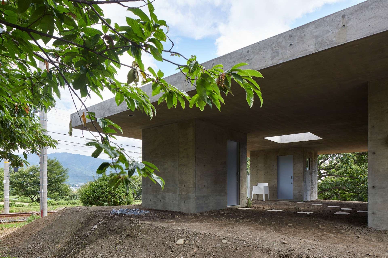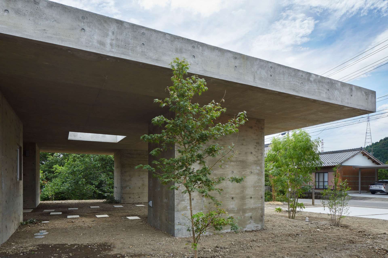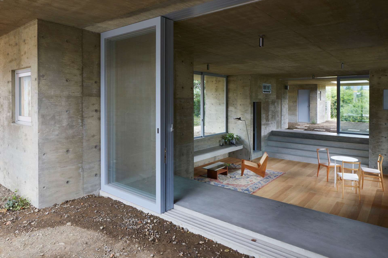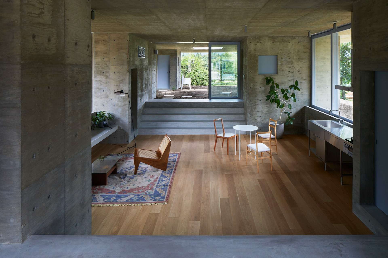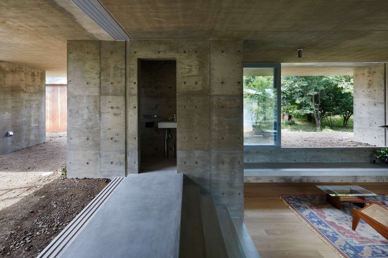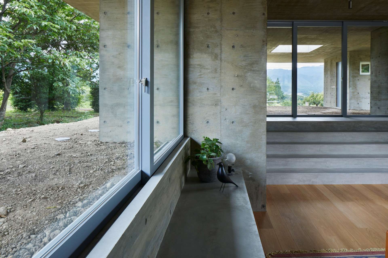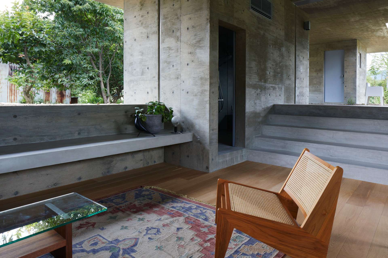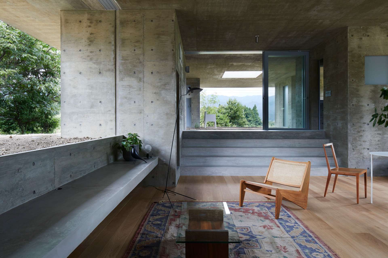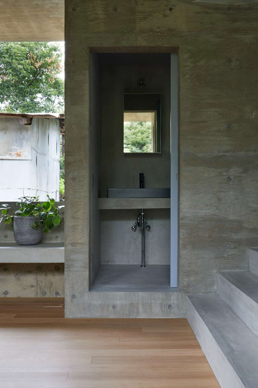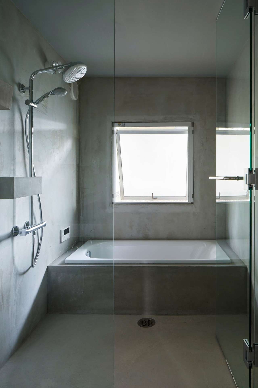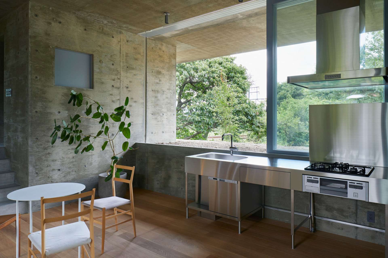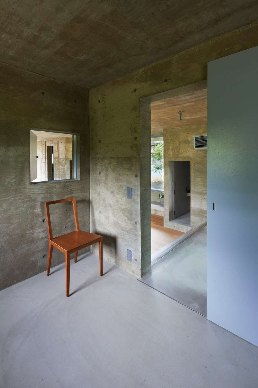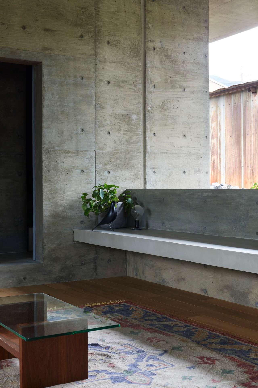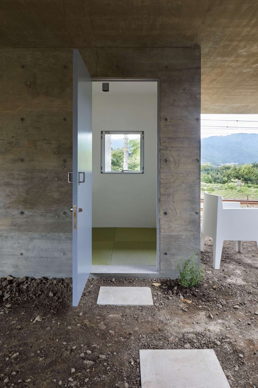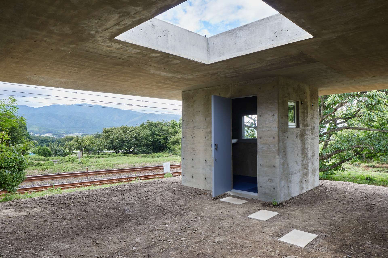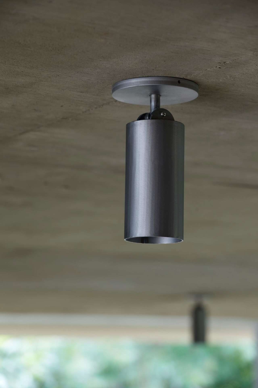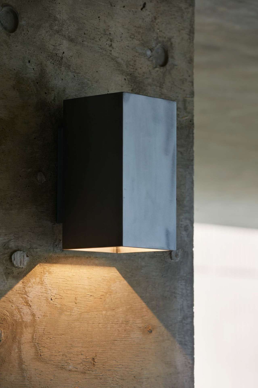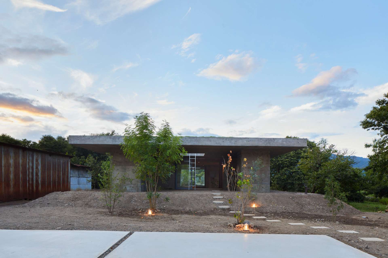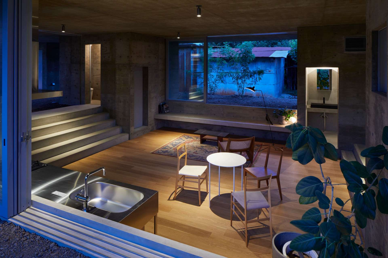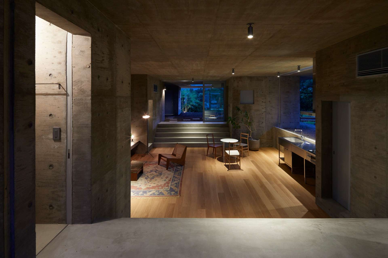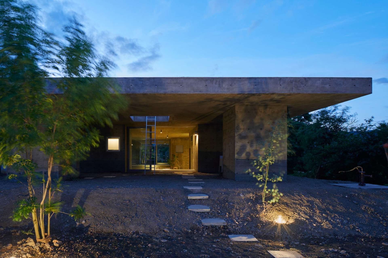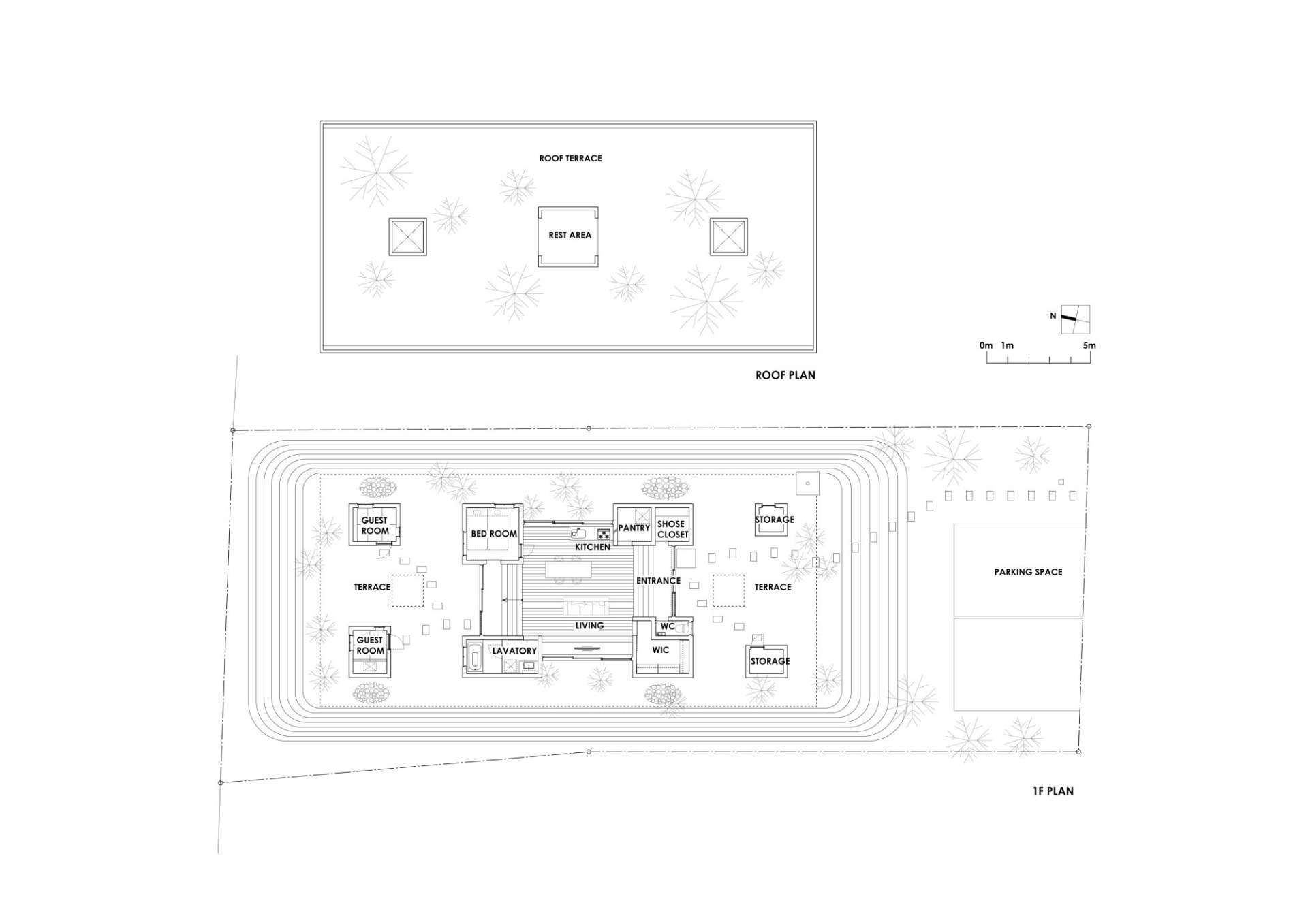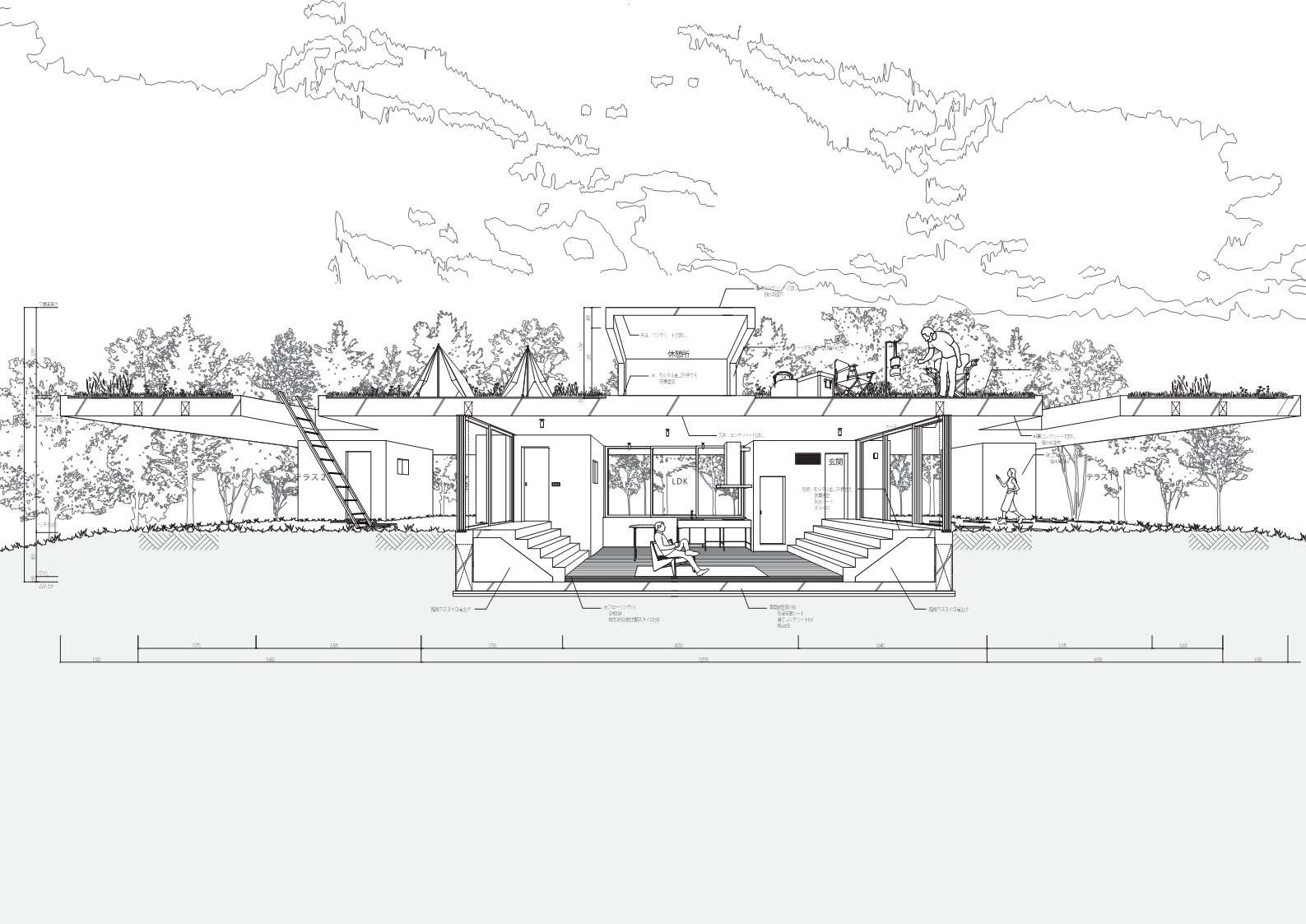WORKS
関ヶ原の家 House in Sekigahara
関ヶ原の家 House in Sekigahara
岐阜県関ヶ原町における住宅の計画。敷地は南北に長く隣地には木々が生い茂る自然豊かな環境である。アウトドアが好きなご夫婦のために自然と一体化するような住宅を考えていった。ここでは建物中央に最低限の居住空間を設けて南北にそれぞれ余白となるテラスを添えた。その全体に屋根を架け、屋根のある外部空間を大きくとることにした。中央の居住空間は半地下のような空間とした。南北のテラスより床レベルを下げることで天井高を確保しつつ、起伏による腰壁が四方向ガラス張りの空間でありながらも、周囲からの視線を遮り居住の寛ぎを生むことを意図ながら大地との距離感を縮めている。屋根へ上がると草屋根の床が広がり、周囲の眺望を存分に楽しめる。椅子やテントを持ち込めば気軽にアウトドアを満喫でき、草屋根には高い断熱効果も期待できる。 構造は壁式のRC構造とし、工事方法を減らし単純化することでコストカットを狙った。また、南北のテラスは家族の生活の変化に対応して将来内部空間にすることが可能であったり、屋根の上にもその可能性を含んでいる。 結果として、屋外と屋内が滑らかに繋がり、周りの恵まれた自然を存分に建物に取り入れて生活することができると共に、自然を視覚的に楽しむだけでなく、人間と大地の関わりの初源的感覚に応えるものであってほしいと考えている。今後この余白や起伏にさらに植物が増え、隣地の緑との一体感が増し、さらに豊かな自然の中に住むような住宅となっていくことを期待している。
Photo / Toshiyuki Yano
Structure / Ohno Japan
Contractor / Tokai Kensetsu
新建築住宅特集2022年2月号掲載
日本空間デザイン賞2022 銀賞
第54回 中部建築賞 入賞
グッドデザイン賞 2022
Designed for a couple in Sekigahara, Gifu Prefecture, this house sits on an oblong lot running from north to south, adjacent to heavily wooded land that makes for beautiful natural surroundings. The design consists of a central living space just large enough to meet the residents’ needs, with a terrace on both the north and south sides and a large roof covering the terraces and interior space. On the south side of the residence is an entrance terrace that leads to the interior and is connected to the living room. On the north side is a terrace that serves as a passage to a detached family altar room and guest room while also connecting to the living room and bedroom in the main house. The roof over both terraces makes spending time outside more comfortable. The main living area is partially underground. Lowering the floor below the terraces allows for high ceilings, and because of the slopes around the house, visibility from outside is blocked despite large windows on all four sides, creating a relaxing atmosphere. The large, grass-covered roof offers expansive views of the surroundings. Chairs or tents can easily be brought up to enjoy the outdoors, and the grass is expected to provide excellent insulation. There is a shelter at the center of the roof. The reinforced concrete building uses box frame construction, with simplified construction methods selected to cut costs. The result is a luxurious single-story living space where interior and exterior are smoothly integrated, the natural surroundings are incorporated generously into the design, and the roof offers exciting lifestyle options. We expect that nature will become an even stronger presence over time as plants take over the open spaces and hillsides on the property, strengthening the connection to the greenery in the surrounding landscape.





