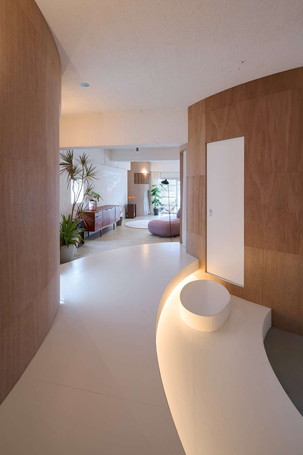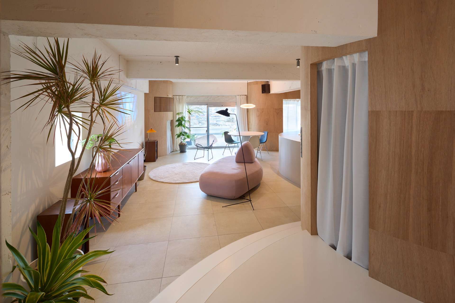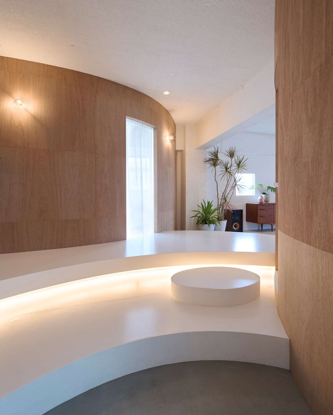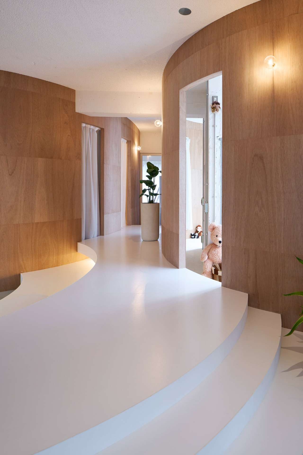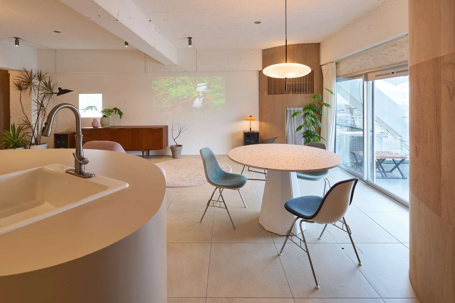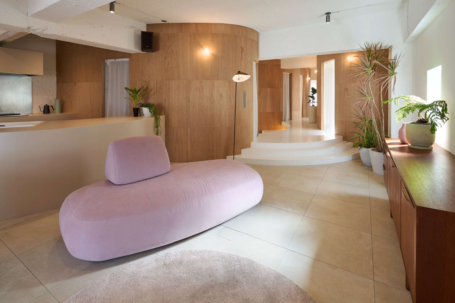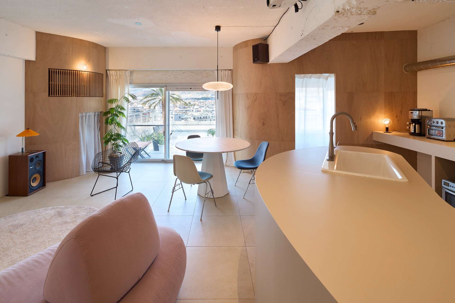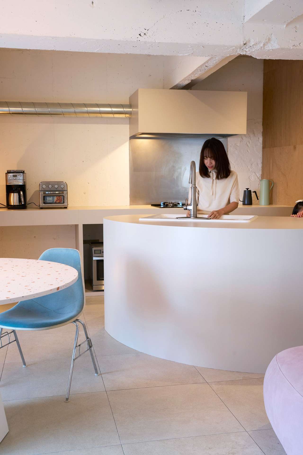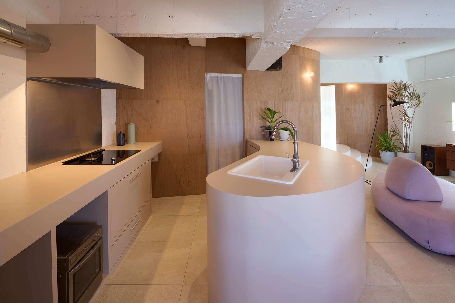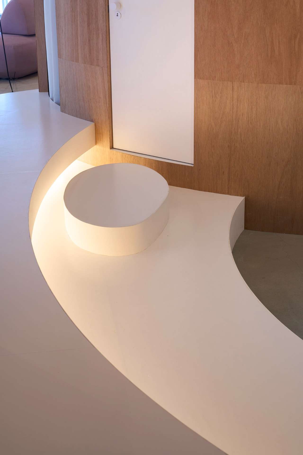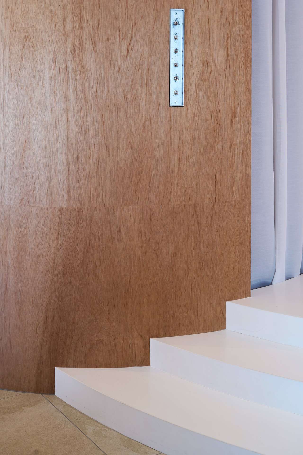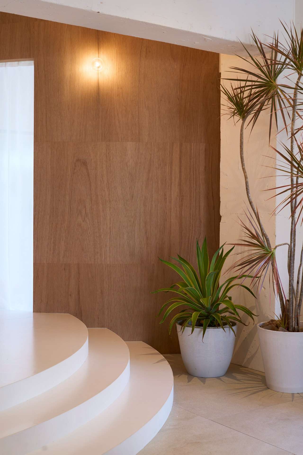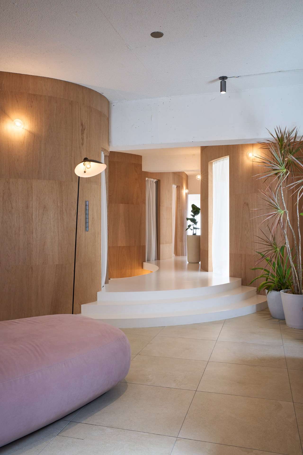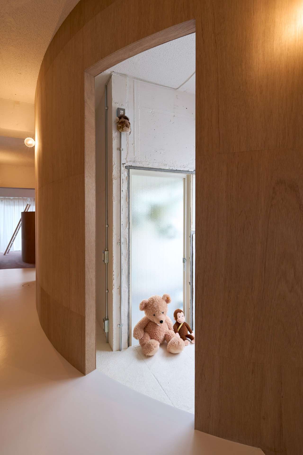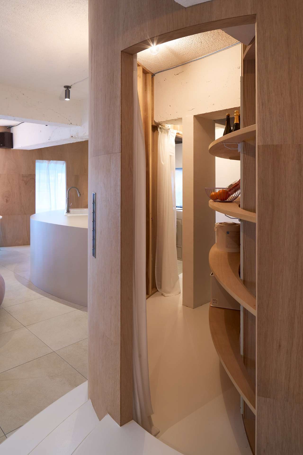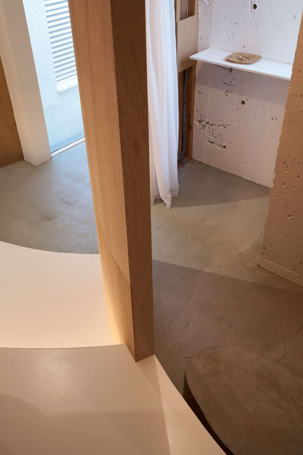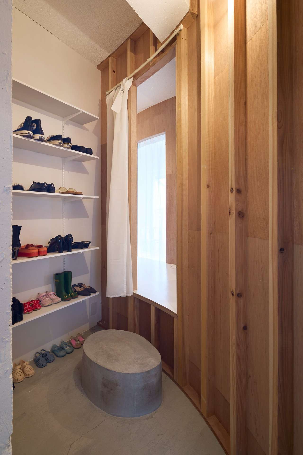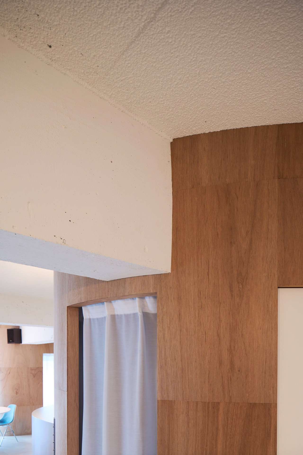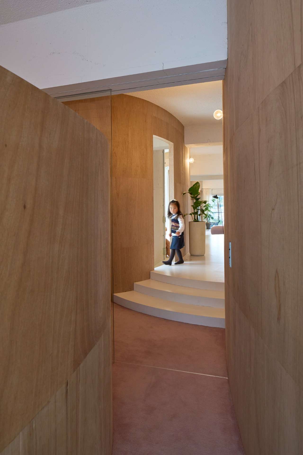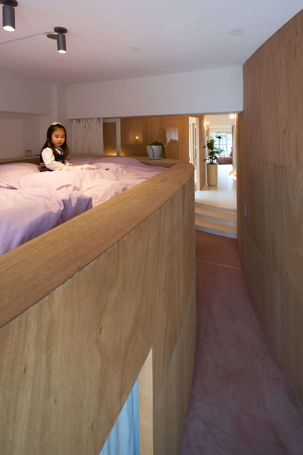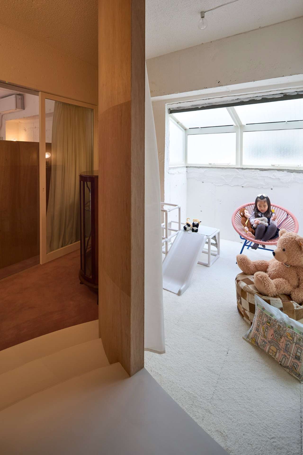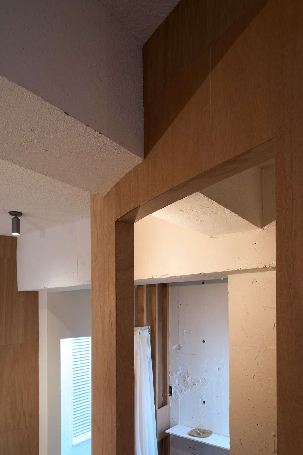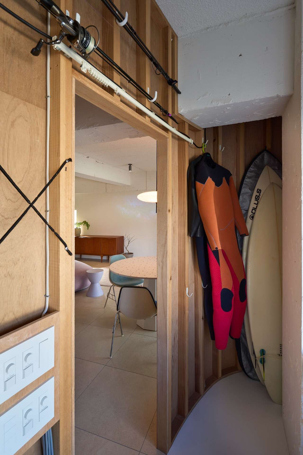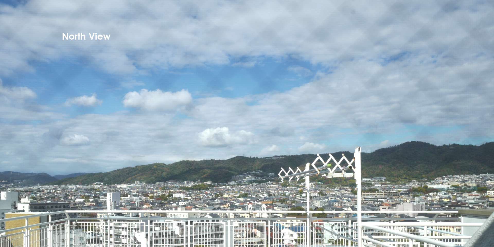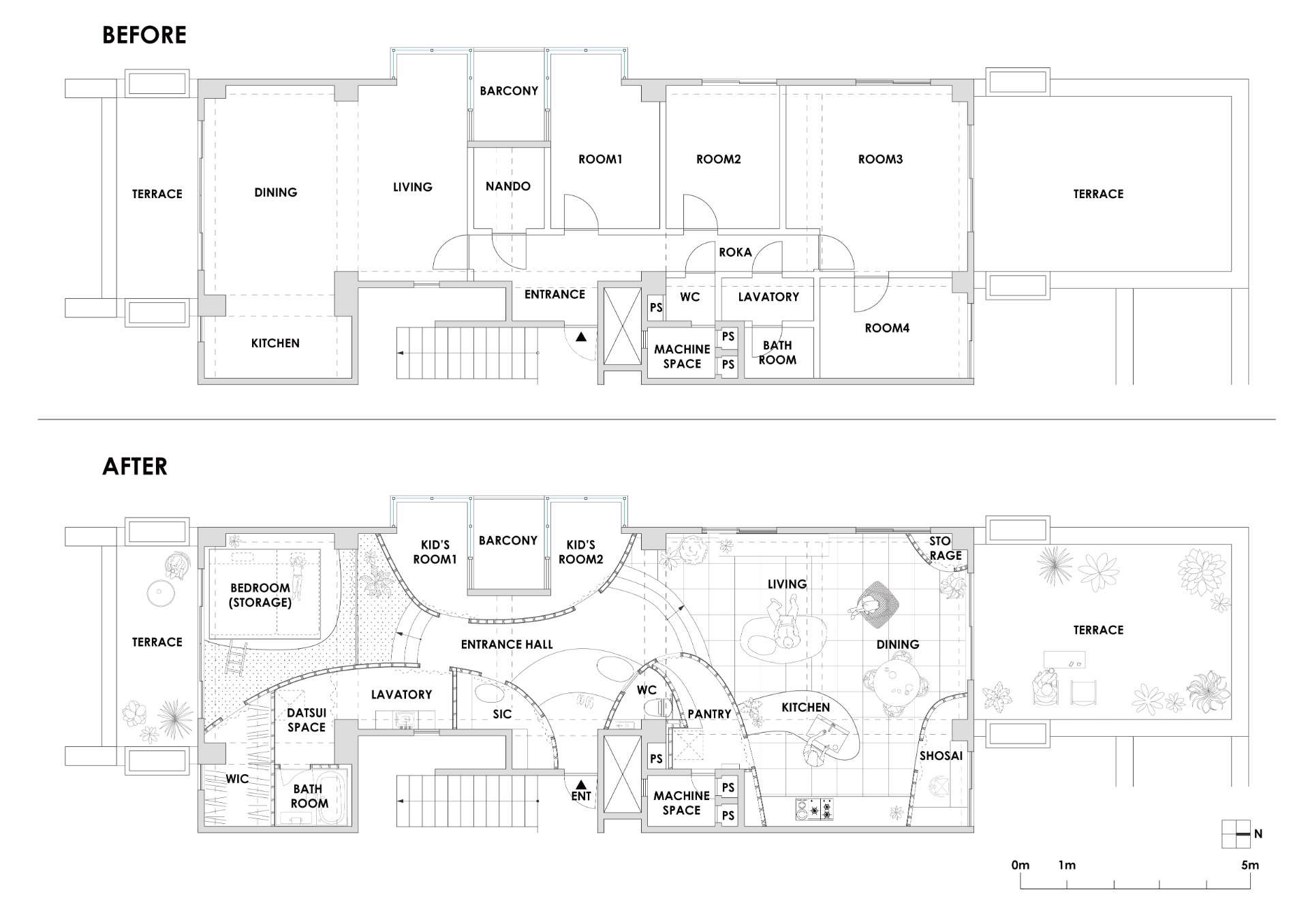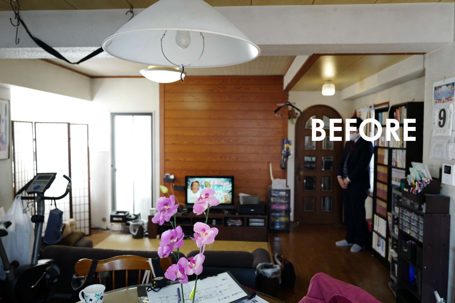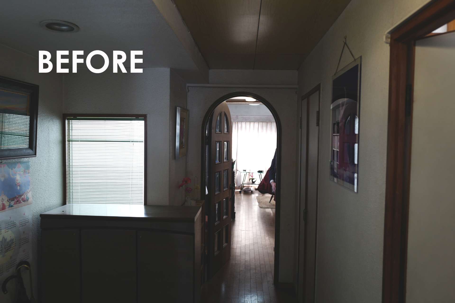WORKS
箕面のリノベーション Renovation in Minoh
箕面のリノベーション Renovation in Minoh
「間取りの南北の配置を反転し、
大阪府箕面市におけるマンションのリノベーションの計画。
既存の間取りは、南にリビング、
各部屋の間仕切りは、
こうすることで、周辺環境と暮らしに完全に適合するものとなり、豊かな空間を生み出すことができた。
Photo / Toshiyuki Yano
Contractor / Kimura Koumuten
"A space that creates richness by reversing the north-south layout of the floor plan and partitioning it freehand."
A plan to renovate an apartment in Minoh City, Osaka Prefecture. The planned location for this project is the top floor of an apartment building that descends in steps from south to north.
The existing floor plan is a typical one with the living room in the south and the private rooms in the north. Furthermore, the northern terrace is about three times larger. Therefore, we reversed the floor plan, placed the LDK in the north, and laid out the bedroom in the south. In addition, by connecting the north and south, which had been divided, without separating them, we connected the light and the line of sight, and created a space that can be seen through.
The partitions of each room are difficult to fit with straight lines or curves with a fixed radius. connected.
The free-form curved walls are carefully arranged by specifying the dimensions and angles of the pillars on the groundwork.
By doing this, it was possible to arrange each room in an appropriate place, and the main LDK could always live while watching the superb view, and it was possible to create a rich space in contact with the large terrace.




