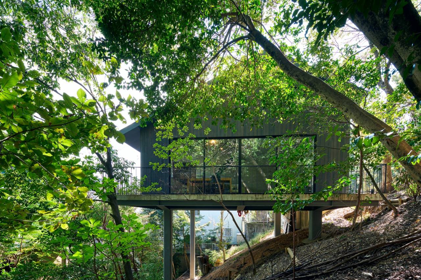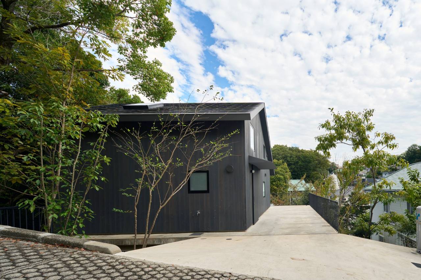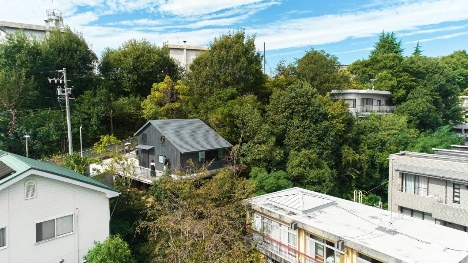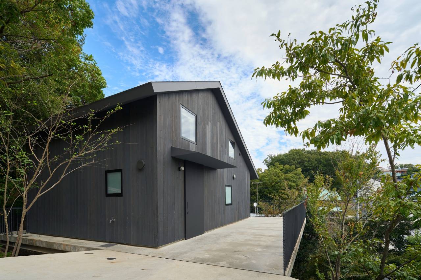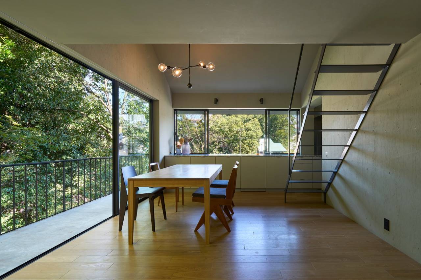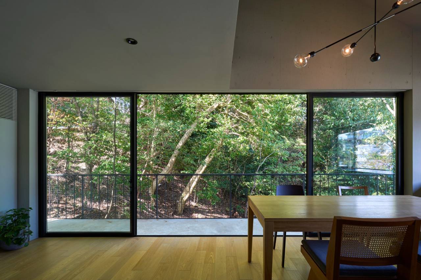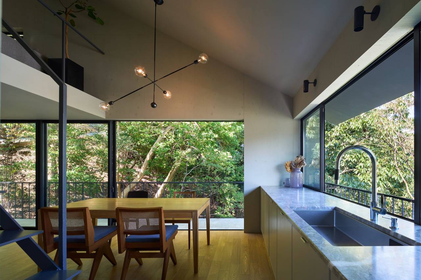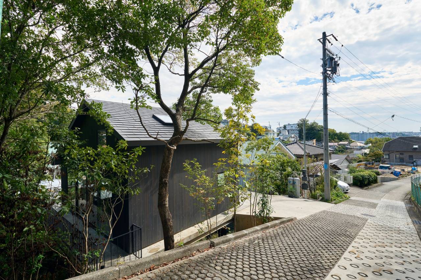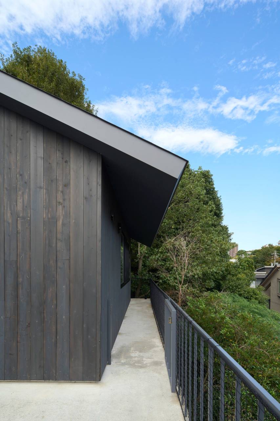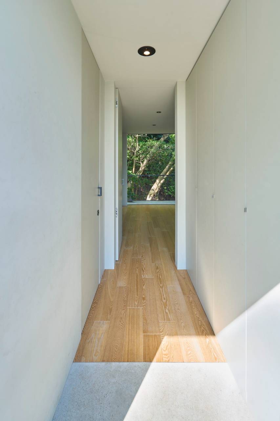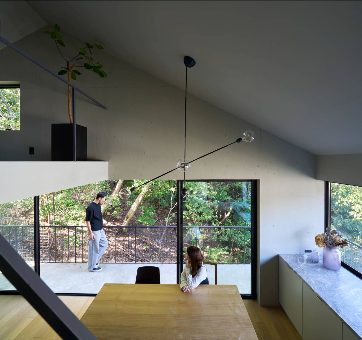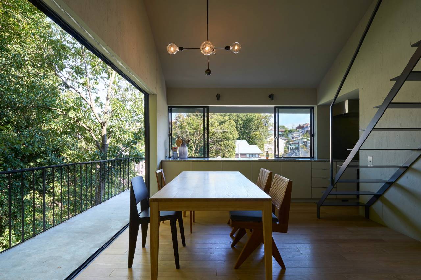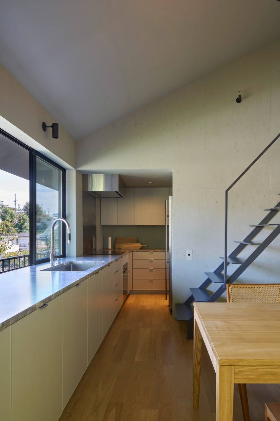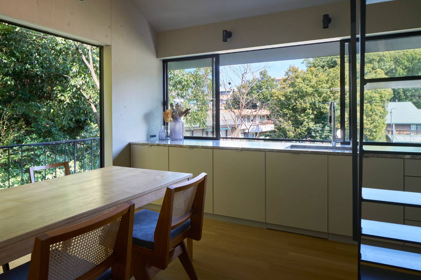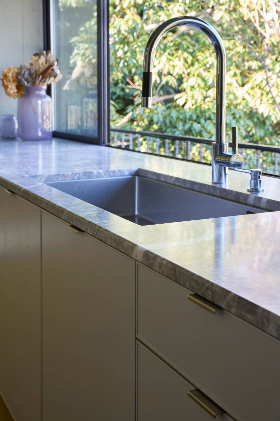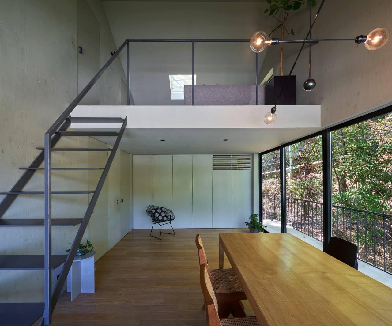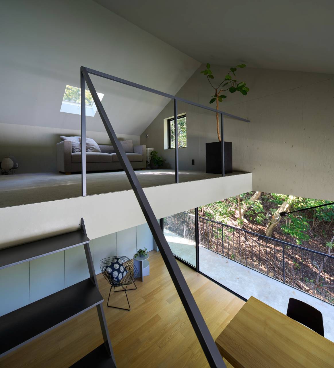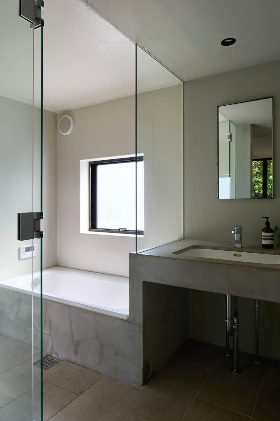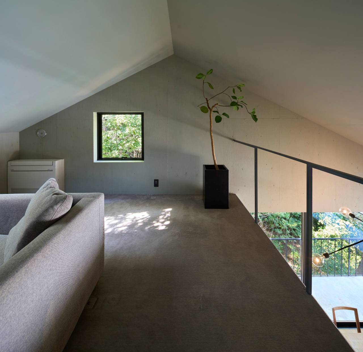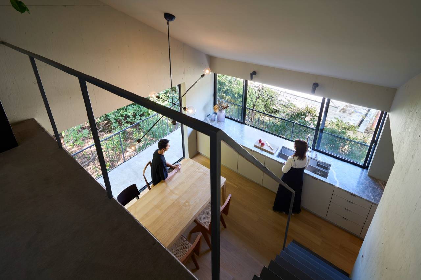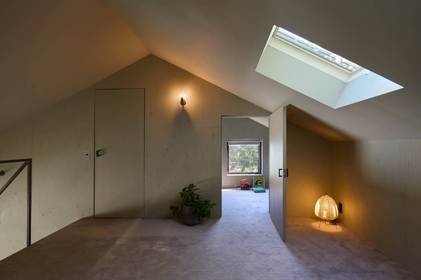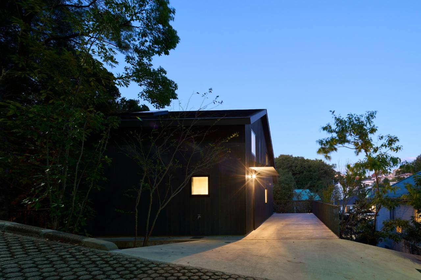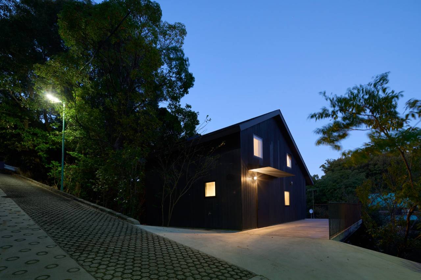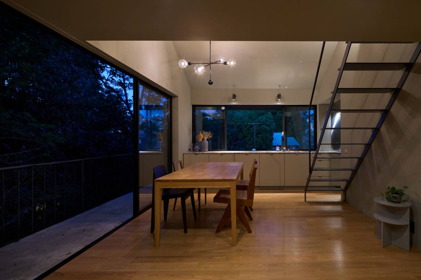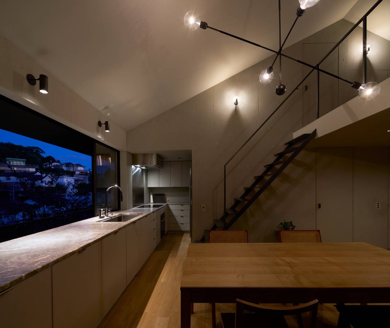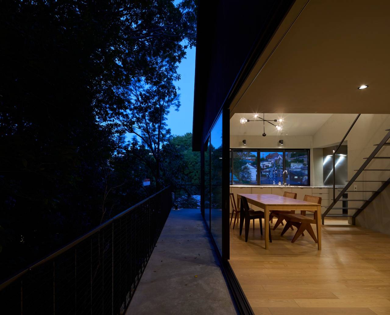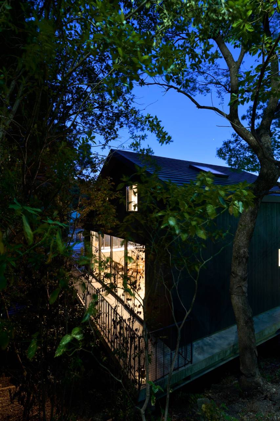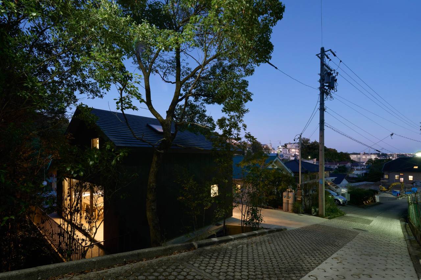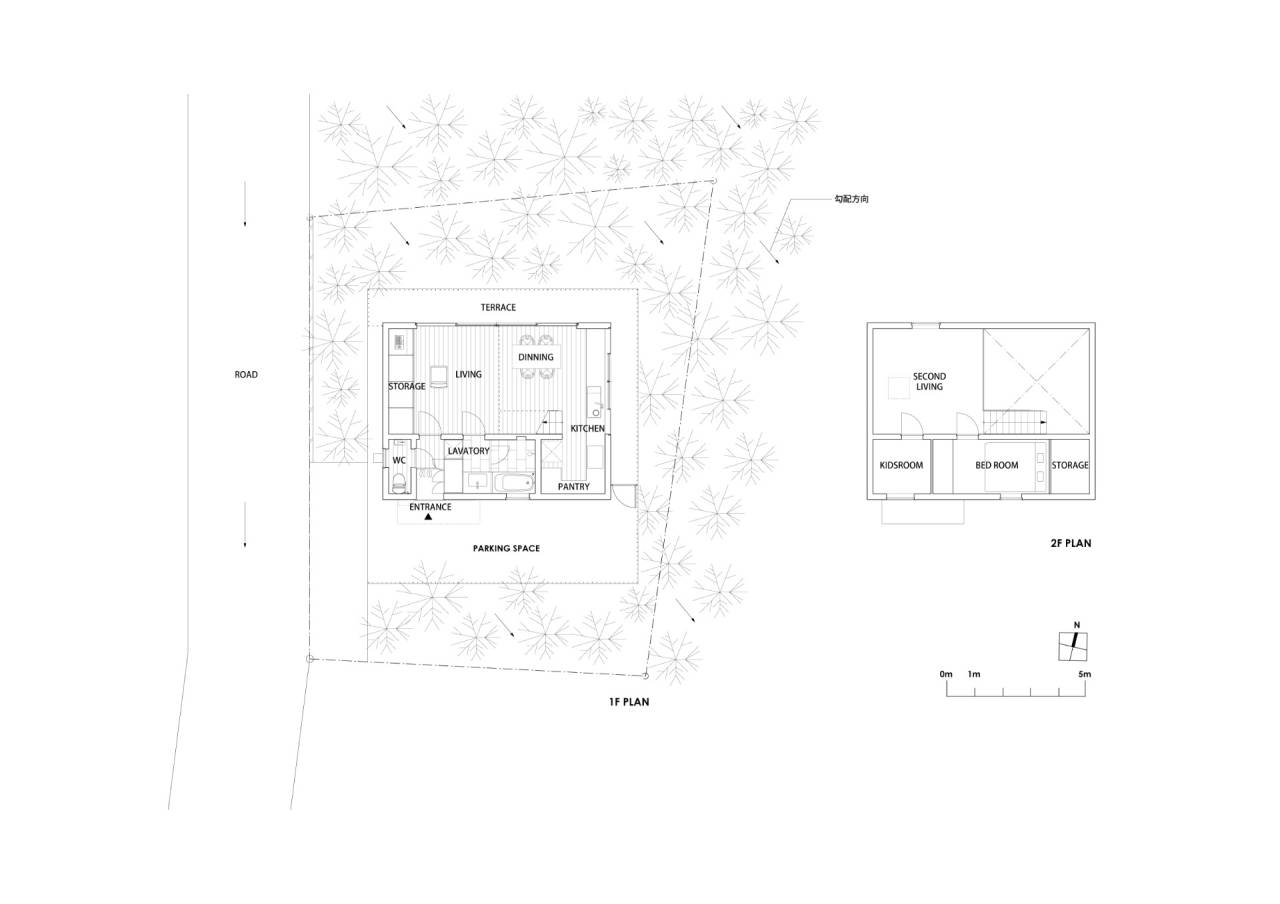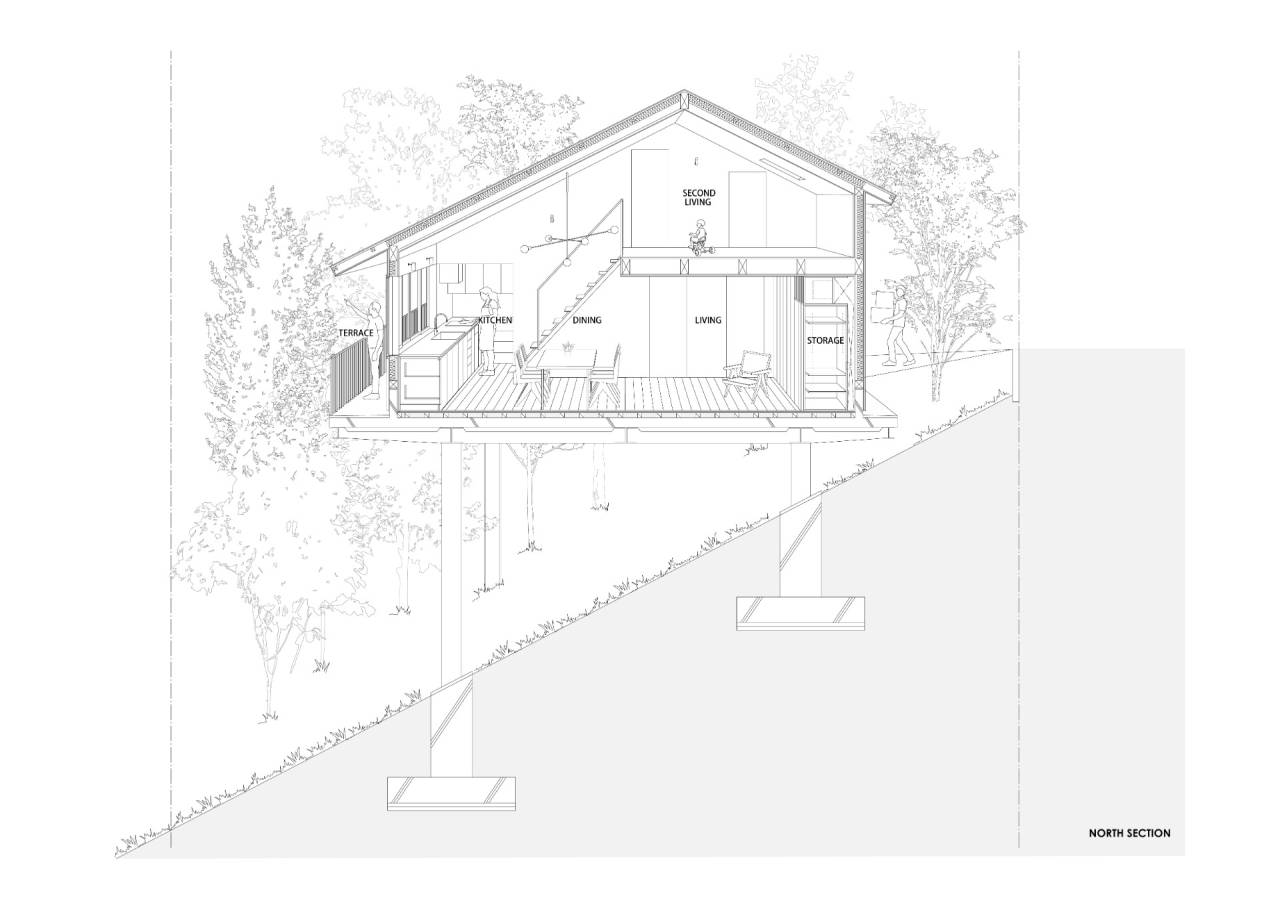WORKS
八事の家 House in Yagoto
八事の家 House in Yagoto
「傾斜地に浮遊する住まい」
愛知県名古屋市天白区八事エリアに計画した住宅である。
急勾配の前面道路に接道しそこから地面が急傾斜して下っていくような、平らな部分がひとつも無い敷地が今回の計画地である。敷地の周囲は木々が茂り、特に北側は森になっている。
通常であれば家を建てようとするとき、地面を造成して擁壁をつくることで平らな部分を設ける。だが、この敷地に平らな場を設けるにはかなり大規模な土留め擁壁を設ける必要があり、施工性の難易度も加わると、それだけで家が建つような費用がかかる。工事で地面を触れば触るほどコストが必要なことがわかった。そこでここでは予算内に経済的な建物を生むために、地面との接地面を減らすため4本の鉄骨柱を基礎として、キャンティレバーのフラットな床を設けて傾斜の森の中に浮遊させた。その床が建物の基礎となり、その上に小さな木造の家を乗せる設計とした。
また、その注脚部は現地ではどの角度からも見えることが無く、人工的違和感を感じさせないよう配慮して、浮遊させたレベルは内外から心地よい適切なレベルに配置しており、近隣の方々が見える部分は木々にの隙間から除く山荘のような佇まいの外観を持つ建物として、周辺環境に配慮している。
結果として、建物の基礎を考えていくことで傾斜地であっても経済的に家を建てることを実現し、近隣にも住み手にも癒しを与えるような森に浮遊する豊かな住環境ができたと考えている。
Photo / Toshiyuki Yano
Structure / Ohno Japan
Contractor / Kikuhara
"Floating on a slope"
This is a house planned in the Yagoto area of Tenpaku Ward, Nagoya City, Aichi Prefecture.
The planned site for this project is a site without a single flat part, where the ground slopes steeply down from the steeply sloping front road. Trees grow thick around the site, especially the north side is a forest.
Normally, when you try to build a house, you create a flat part by preparing the ground. However, in order to create a flat space on this site, it is necessary to build a large retaining wall, which adds to the difficulty of construction, and that alone costs as much as building a house. So here, in order to make the building economically, we used four steel columns as a foundation to reduce the ground contact area of the building, and created a cantilever RC floor and made it float in the sloping forest. The floor will serve as the foundation of the building, and a small wooden house will be placed on top of it. (At the site, consideration is given so as not to make people feel the sense of incongruity that is floating.)
The interior space has a large opening in the direction of the forest, and the height of the existing trees and the level of the building have been carefully calculated to create a space where you can fully feel nature. The outer wall is also covered with cedar boards, making the building look like a mountain villa.
As a result, by thinking about the foundation of the building, we were able to build a house economically even on a sloping land, and we believe that we were able to create a rich living environment that floats in the forest.




