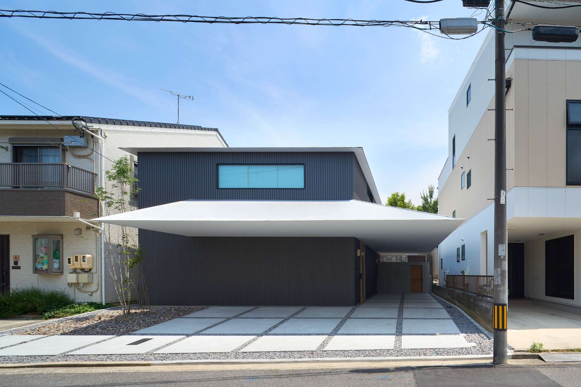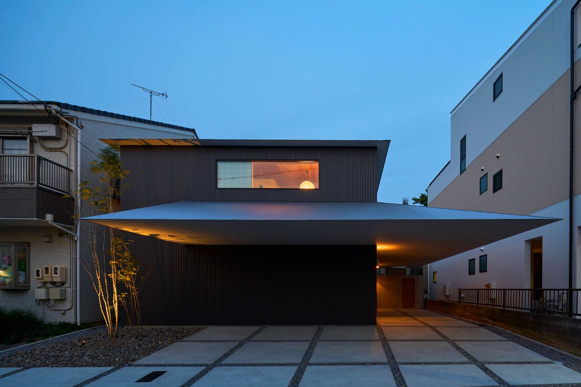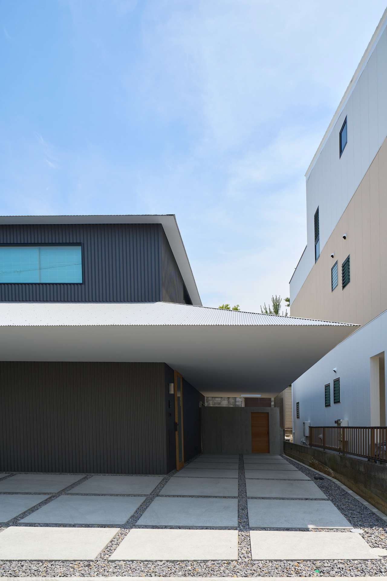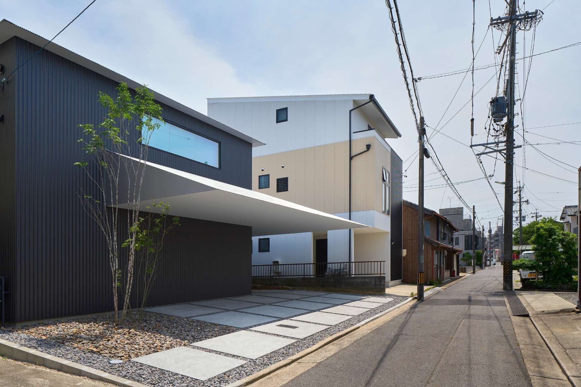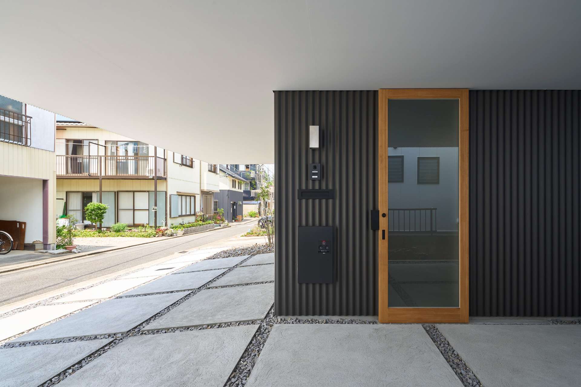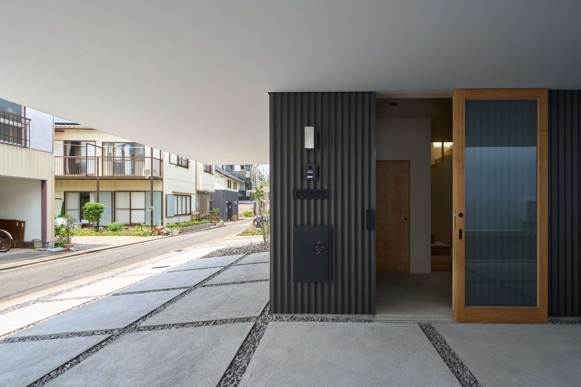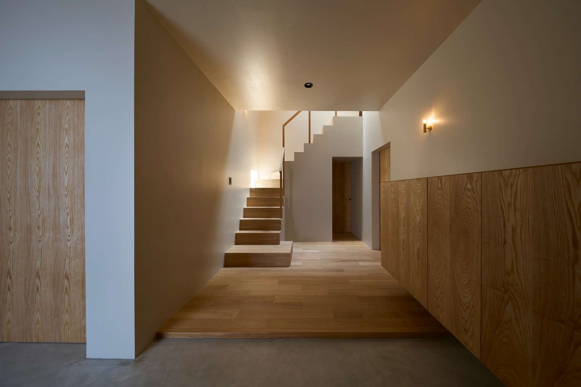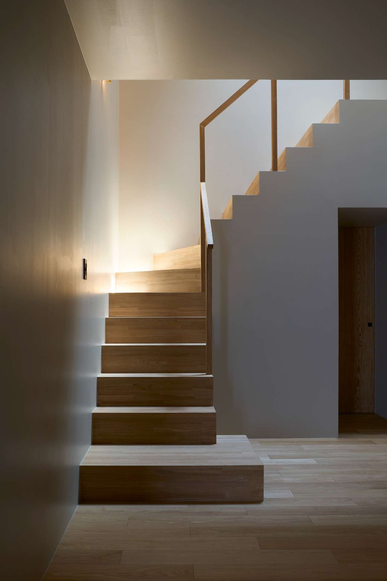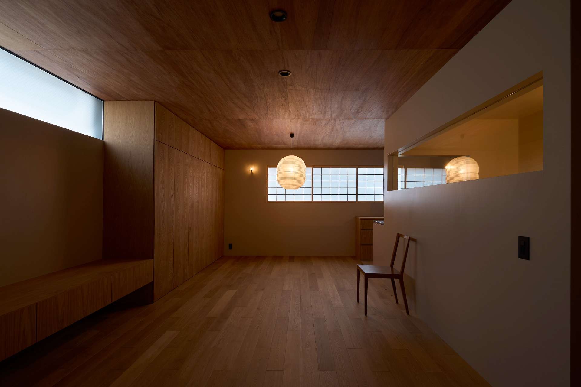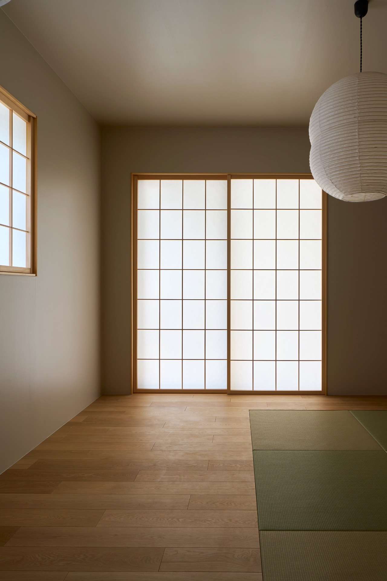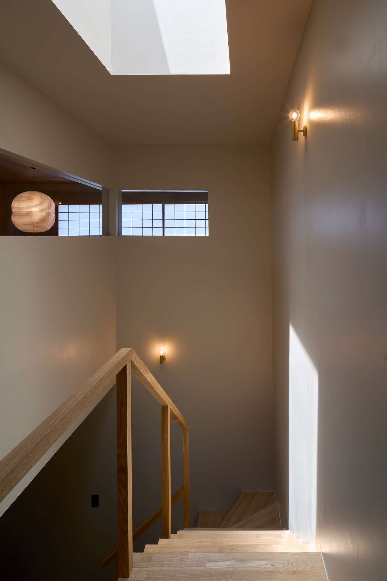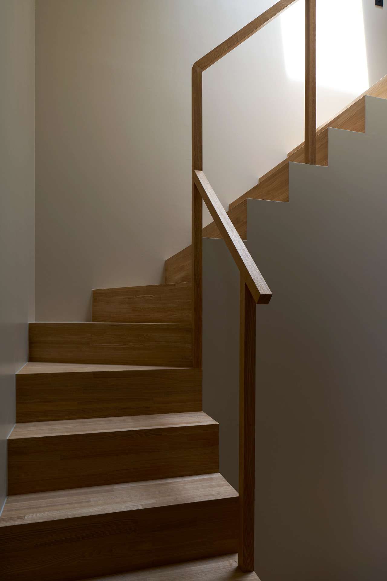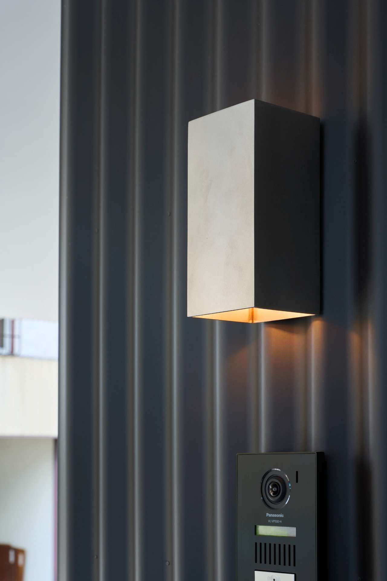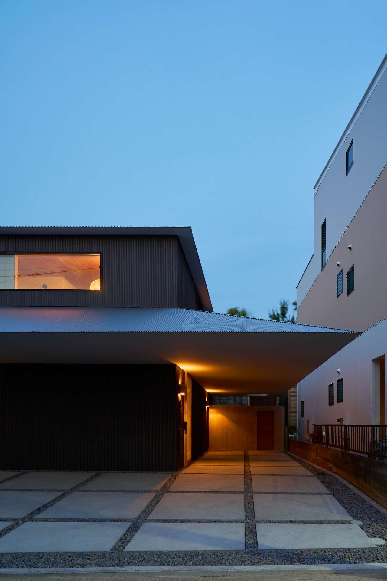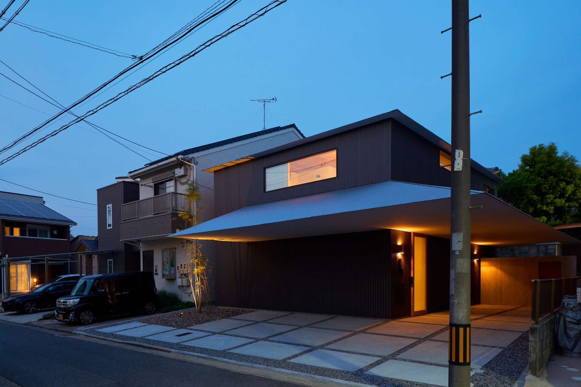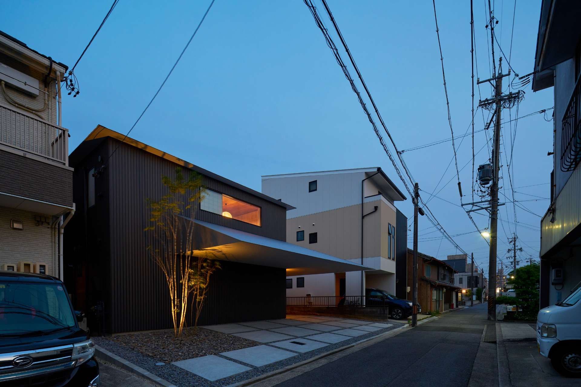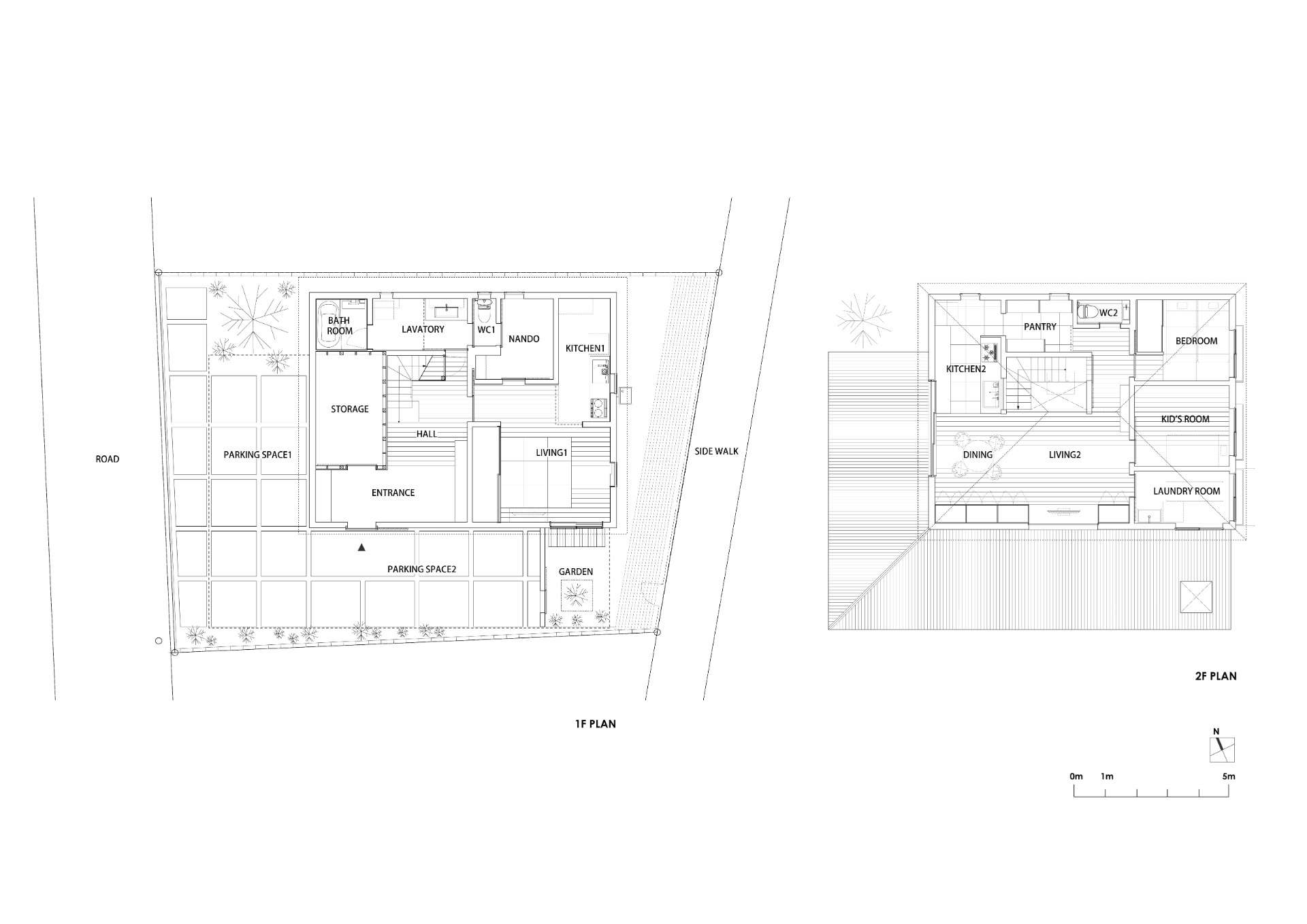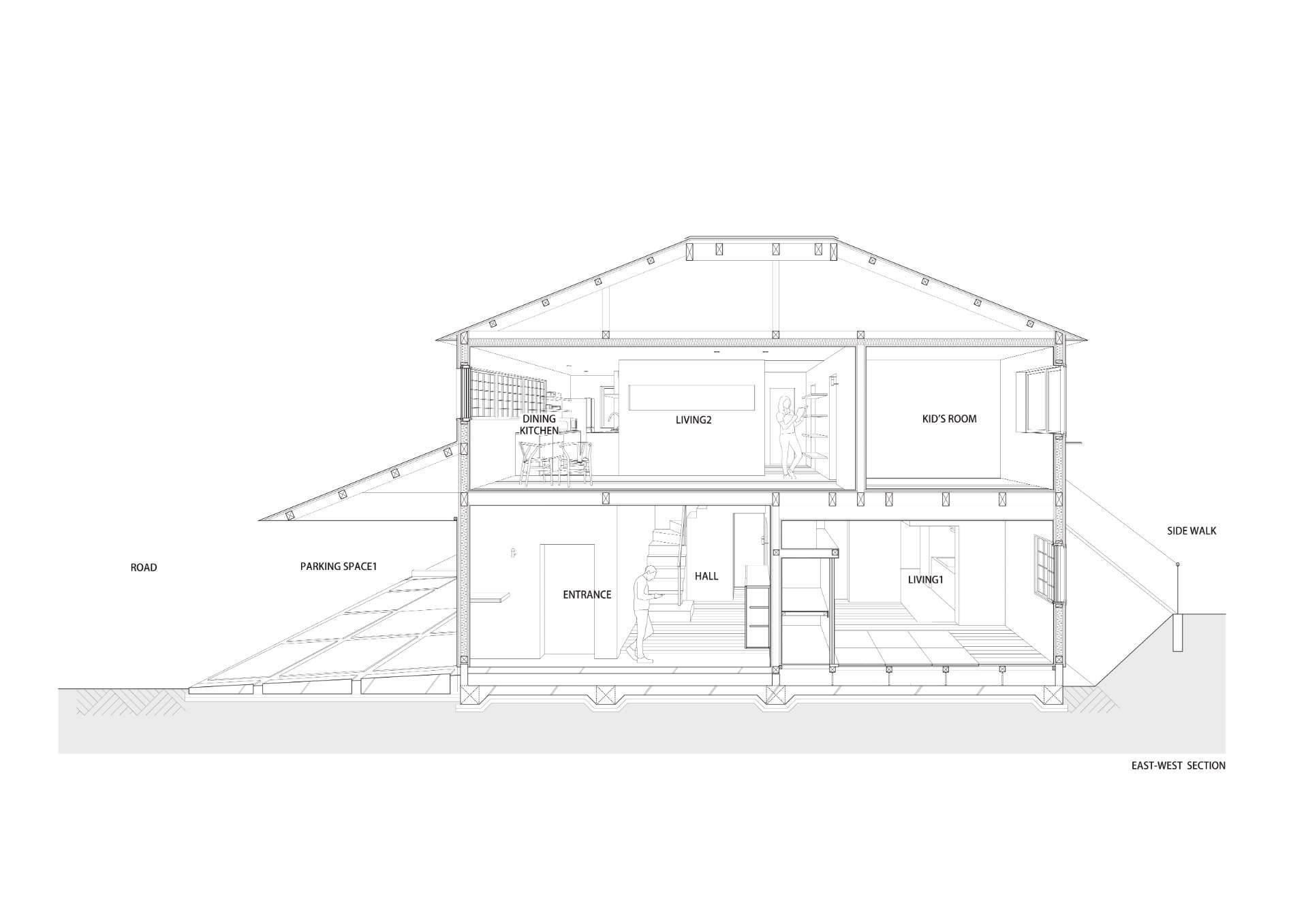WORKS
岡崎の家 House in Okazaki
岡崎の家 House in Okazaki
「庇により豊かさを得る」
愛知県岡崎市における木造の2世帯住宅の計画。
まず大きな要望のひとつとして駐車のしやすい屋根のある駐車場の確保が望まれた。前面道路が狭く駐車の際に車の切り返しが難しい敷地で、道路は車同士がすれ違うのも困難である。ここでは限られた敷地の中で建物をなるべく敷地の奥に配置して、柱のない大きな庇をかけることとした。こうすることで、最大4台の駐車が可能な屋根付きの駐車場となりながら、柱がないため車が自由に行き交うことが可能となり駐車の際のストレスが少なくなった。また、屋根のあるエントランスアプローチにもなり庭としての要素もできて、近隣の方々とのコミュニケーションの場にもなっている。また、親世帯の庭の屋根もできた。結果として前面道路も容易に車がすれ違える場所を提供できるようにもなり、
内部空間は間取りに対しての施主の意向も取り入れながら、
Photo / Toshiyuki Yano
Structure / Ohno Japan
Contractor / Sanmoku Kougyo
'Enrichment through eaves.'
This is a plan for a two-family wooden house in Okazaki, Aichi Prefecture.
One of the first major requirements was to secure a roofed parking space that would allow for easy parking. The front road is narrow, making it difficult to turn cars around when parking, and the road is also difficult for cars to pass each other. In this limited site, it was decided to place the building as far back into the site as possible, and to erect a large eave with no pillars. This allows for covered parking for up to four cars, while the absence of pillars allows cars to freely pass each other, reducing stress when parking. It also serves as a roofed entrance approach and a garden element, providing a place for communication with the neighbors. In addition, a roof was created over the garden of the parents' household. As a result, the front road also provides a place where cars can easily pass each other, contributing to the surrounding environment. First of all, the external environmental issues were solved and set in order here. Furthermore, the exterior space with a roof that allows wind and light to pass through enriches the environment around the house and raises expectations for the interior.
The interior space was designed to have a somewhat calm impression, incorporating the client's wishes regarding the floor plan, and to have a balance of being closed to the densely populated area, while still allowing for gentle lighting. The stairwells are used as a light fountain, allowing both sides of the house to see through and feel each other's presence. The interior is based on a beige color scheme, but also incorporates a lot of solid tamogami wood and shoji screens to give the interior a Japanese feel.




