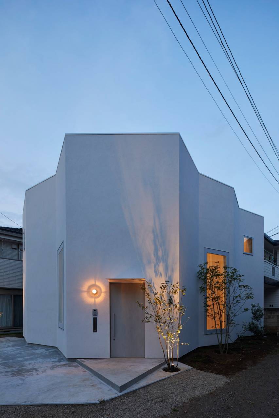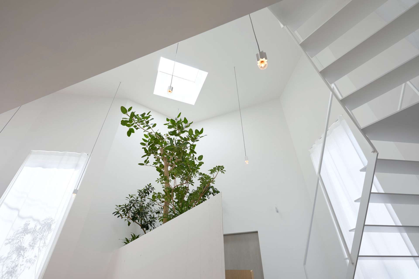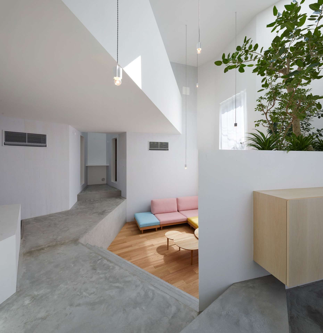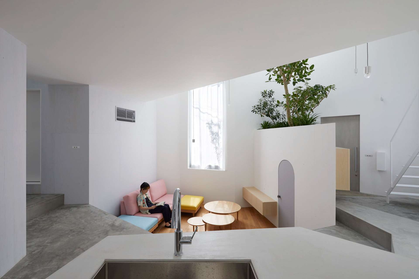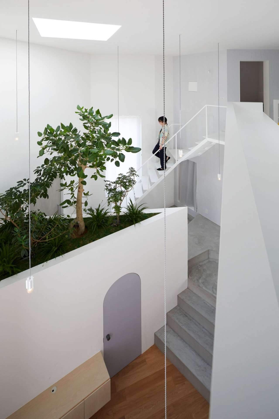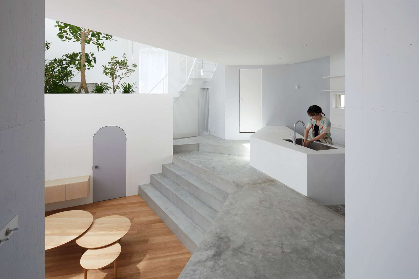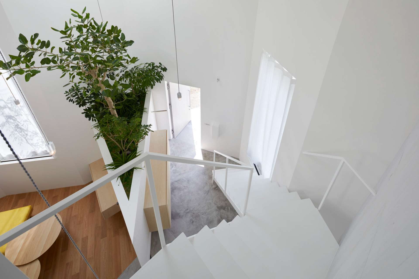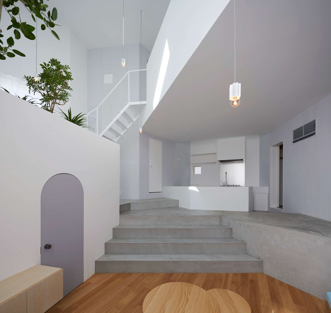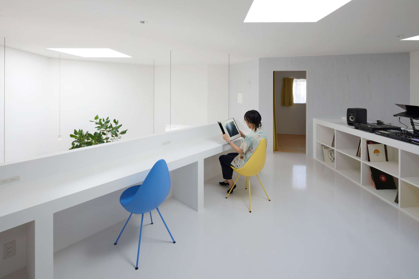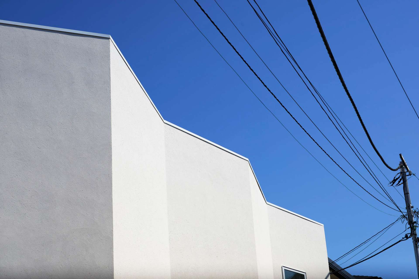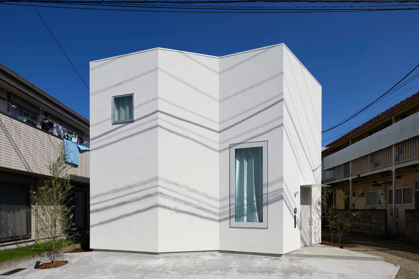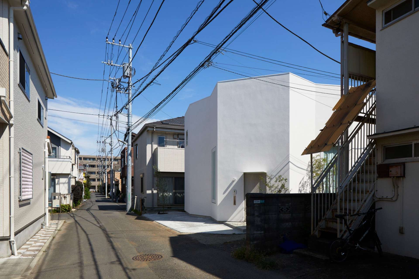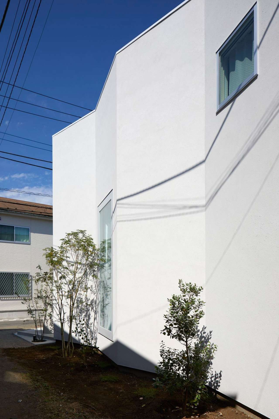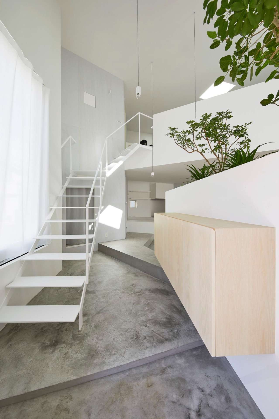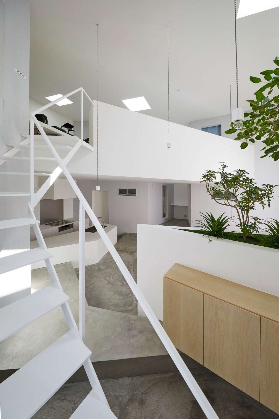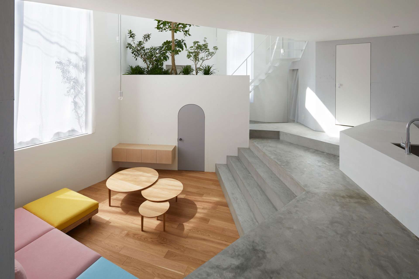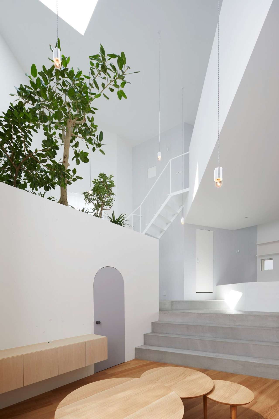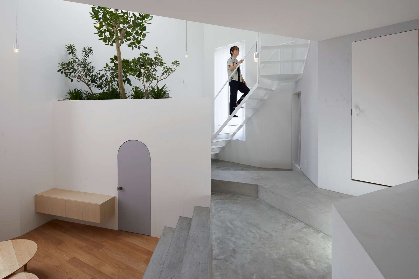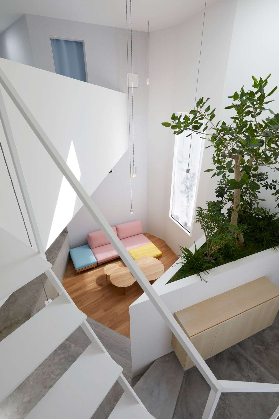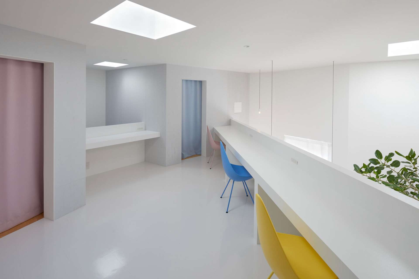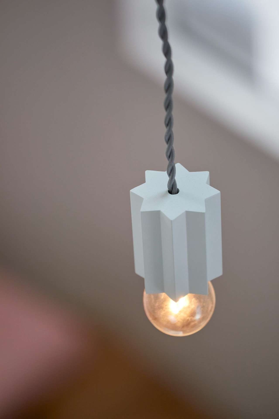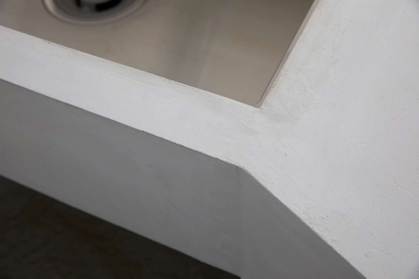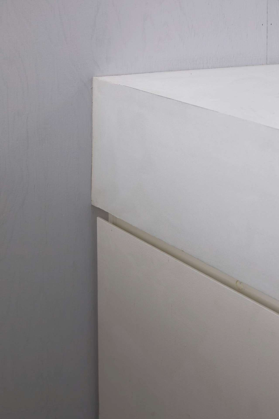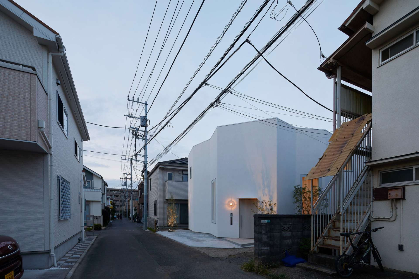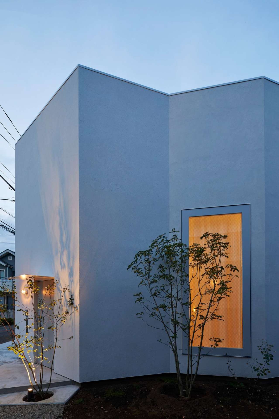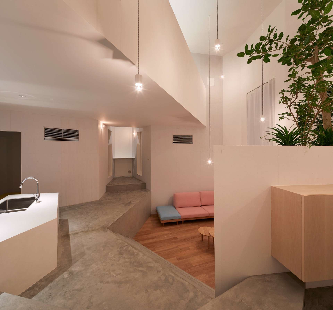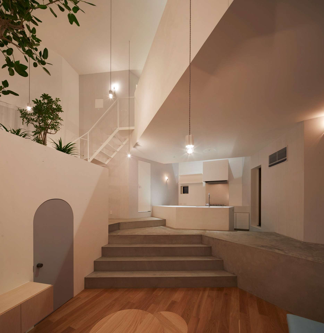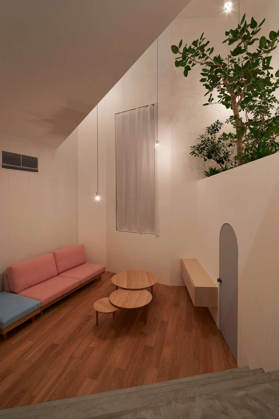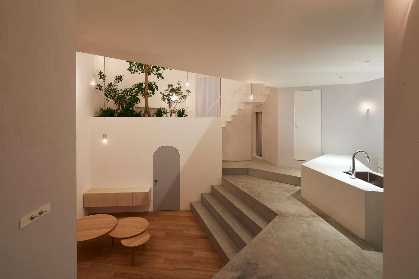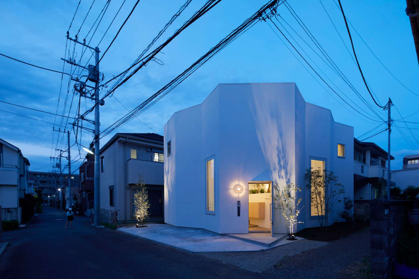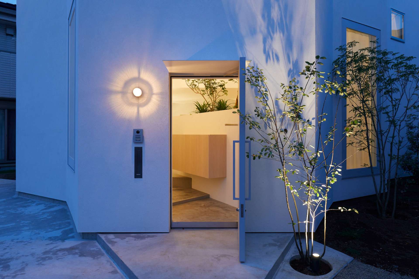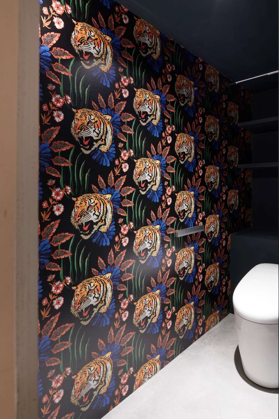WORKS
小平の家 House in Kodaira
小平の家 House in Kodaira
東京都小平市における夫婦と双子のお子様のための住宅。この計画ではシンプルな建物ではありながらも良い意味での違和感であったり、良い意味でSTRANGEなものを要望として求められた。その中の大きな要素が、「斜め」であったり「段差」であった。ここではそれらにより空間の変化を発生させ、固有のシークエンスを持つものとする方向性で考えていった。斜めの壁はただランダムにするわけではなく、木造の尺貫法のスケールは遵守して、303mm455mm910mmで割り切れる寸法で設計して合理性のある平面としてこの形状を構成し、壁を斜めに間仕切ることで、収納やスペースを確保できたり、直角では生み出せない光の陰影や空間の体感を生むことを可能としている。外壁側では緑地や車の乗り降りなどの必要空間が確保できつつ、斜めに起因する建物のプロポーションがこの家特有の幾何学となる。段差をつくることは、各空間領域を緩やかに分けることに寄与しながら、各床レベルおける視線の変化を生む。さらには段差は座ることを可能とし、さまざまな場所に身をおきながらコミュニケーションを産む装置としても機能する。また、エントランスとリビングを間仕切る大きな植栽帯、白いコンクリート製のキッチン、大きな特注製作のスチール窓、ギザギザの特注照明などなど他にも色々あるが、それらにクライアントがチョイスしたカラフルなカーテンや家具やハイブランドの壁紙が加わり、STRANGEでありながらも秩序ある空間を目指している。2階は個室をブリッジでつなぎ、横幅が用途を持つことが可能なくらいに広げて、ワークスペースや趣味の空間としても利用できるブリッジとしている。断面的にも家族との気配がつながり、あたかもセカンドリビングような使い方もできそうだ。結果として、STRANGEをつくるための要素が、合理性を持ちながらも様々なHAPPYな事象を招くものとして存在するような豊かな住宅になったのではと考えている。
Photo / Toshiyuki Yano
Structure / Ohno Japan
Contractor / Watanabe Giken
TV朝日「渡辺篤史の建もの探訪」 出演
A house for a couple and twin children in Kodaira, Tokyo. In this plan, although it is a simple building, we were asked to create something strange and strange in a good way. The big element in it was "diagonal" and "step". Here, I thought about the direction of generating a change in space with them and having a unique sequence. The slanted walls are not just made at random, but by observing the scale of the wooden structure Shakanho and designing with dimensions divisible by 303mm455mm910mm, constructing this shape as a rational plane and partitioning the walls diagonally. , Storage and space can be secured, and it is possible to create the shadow of light and the experience of space that cannot be created with a right angle. On the outer wall side, necessary space such as green space and getting on and off of the car can be secured, and the proportion of the building due to the slant becomes the unique geometry of this house. Creating a step creates a change in the line of sight at each floor level while contributing to gently dividing each spatial area.
Furthermore, the steps enable people to sit and function as a device that creates communication while standing in various places. In addition, there are many other things such as a large planting zone that separates the entrance and living room, a white concrete kitchen, a large custom-made steel window, and custom-made jagged lighting. With the addition of high-brand wallpaper, we aim to create a space that is both STRANGE and orderly. On the second floor, the private rooms are connected by a bridge, and the width is widened so that it can be used for various purposes, making it a bridge that can be used as a work space or a space for hobbies. From a cross-sectional perspective, it seems that the family is connected, and it can be used as if it were a second living room. As a result, we believe that the elements for creating STRANGE have become a rich house that exists as something that invites various happy events while having rationality.




