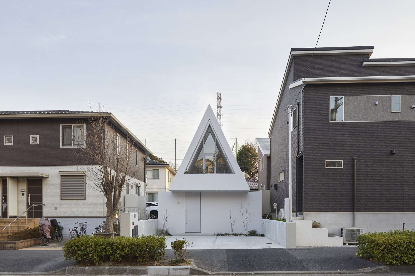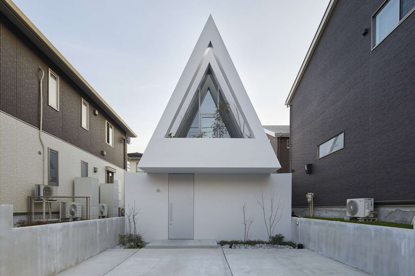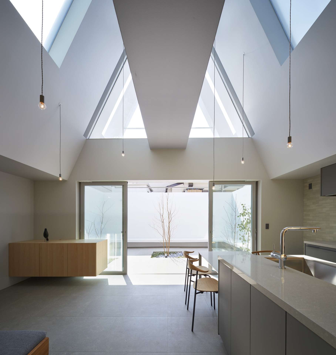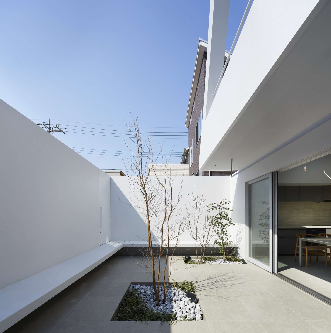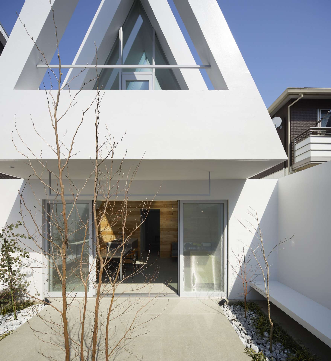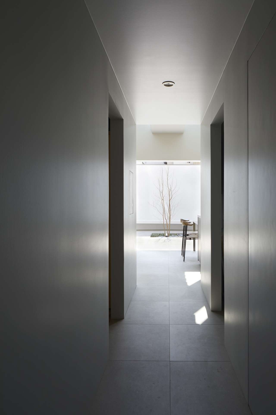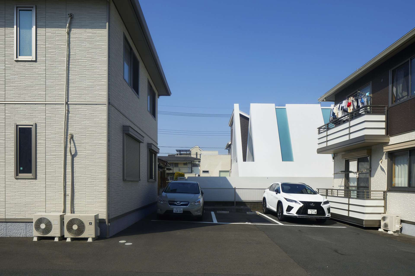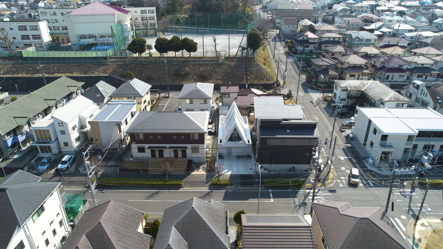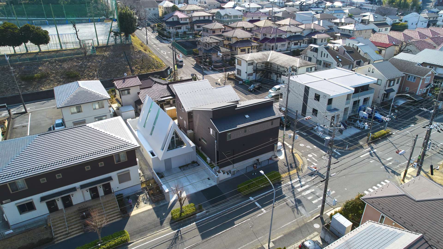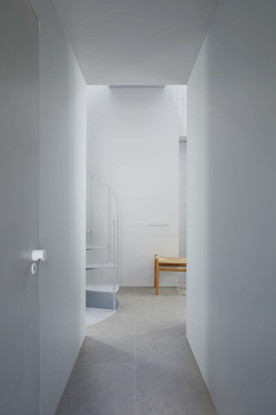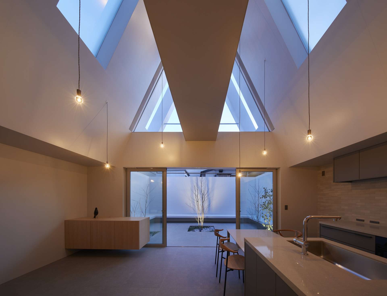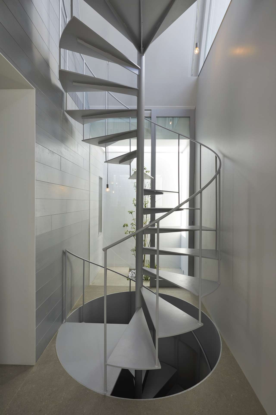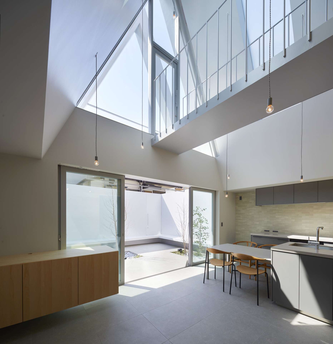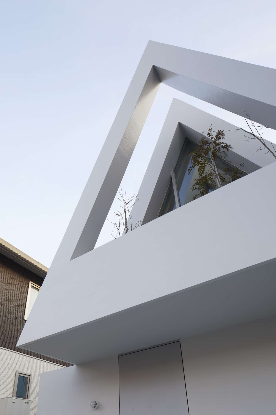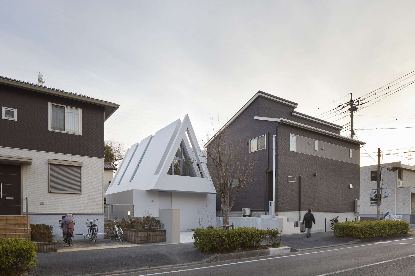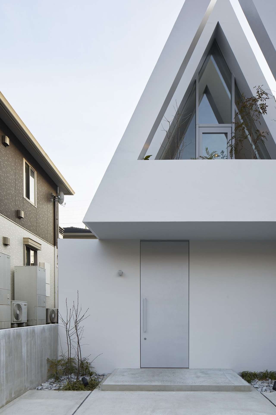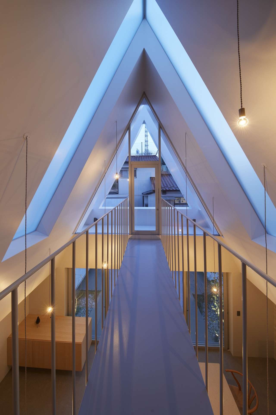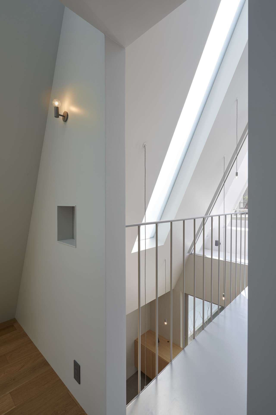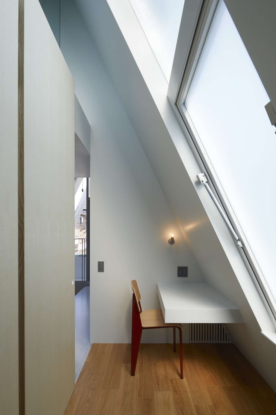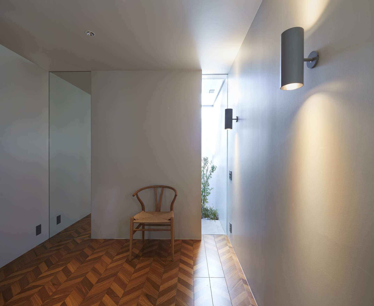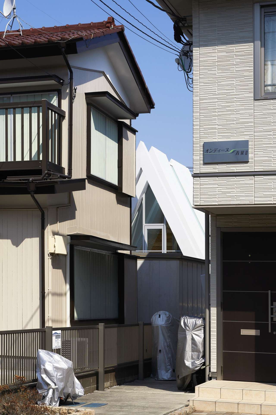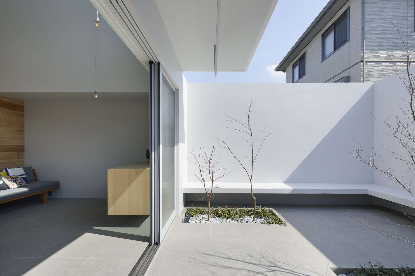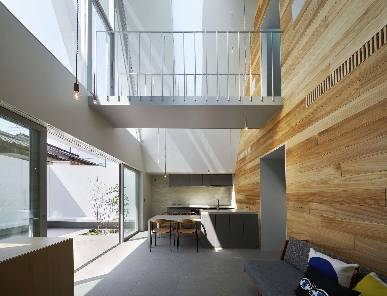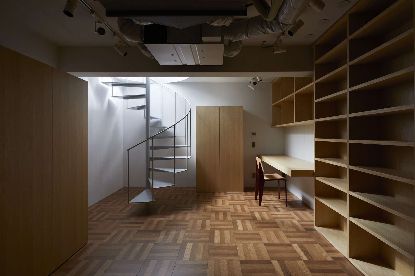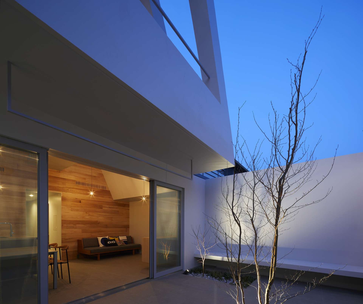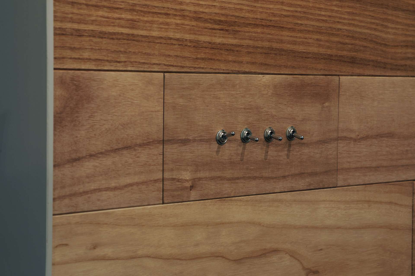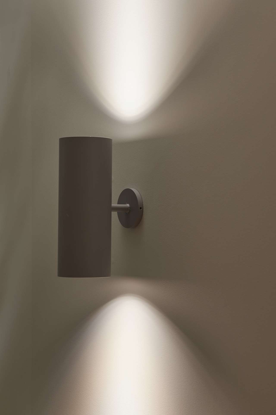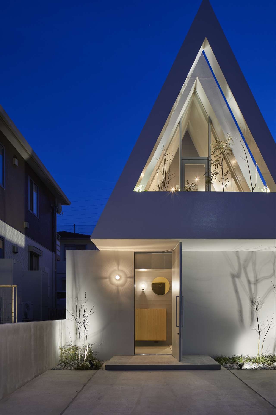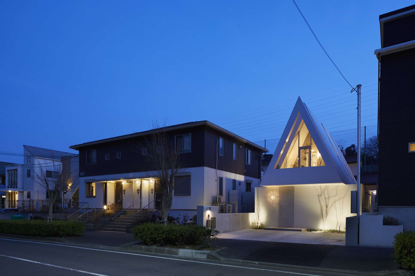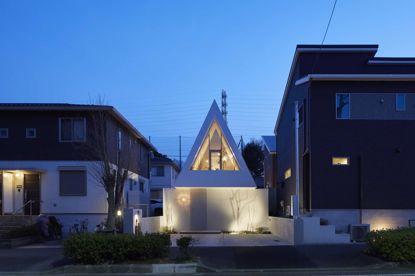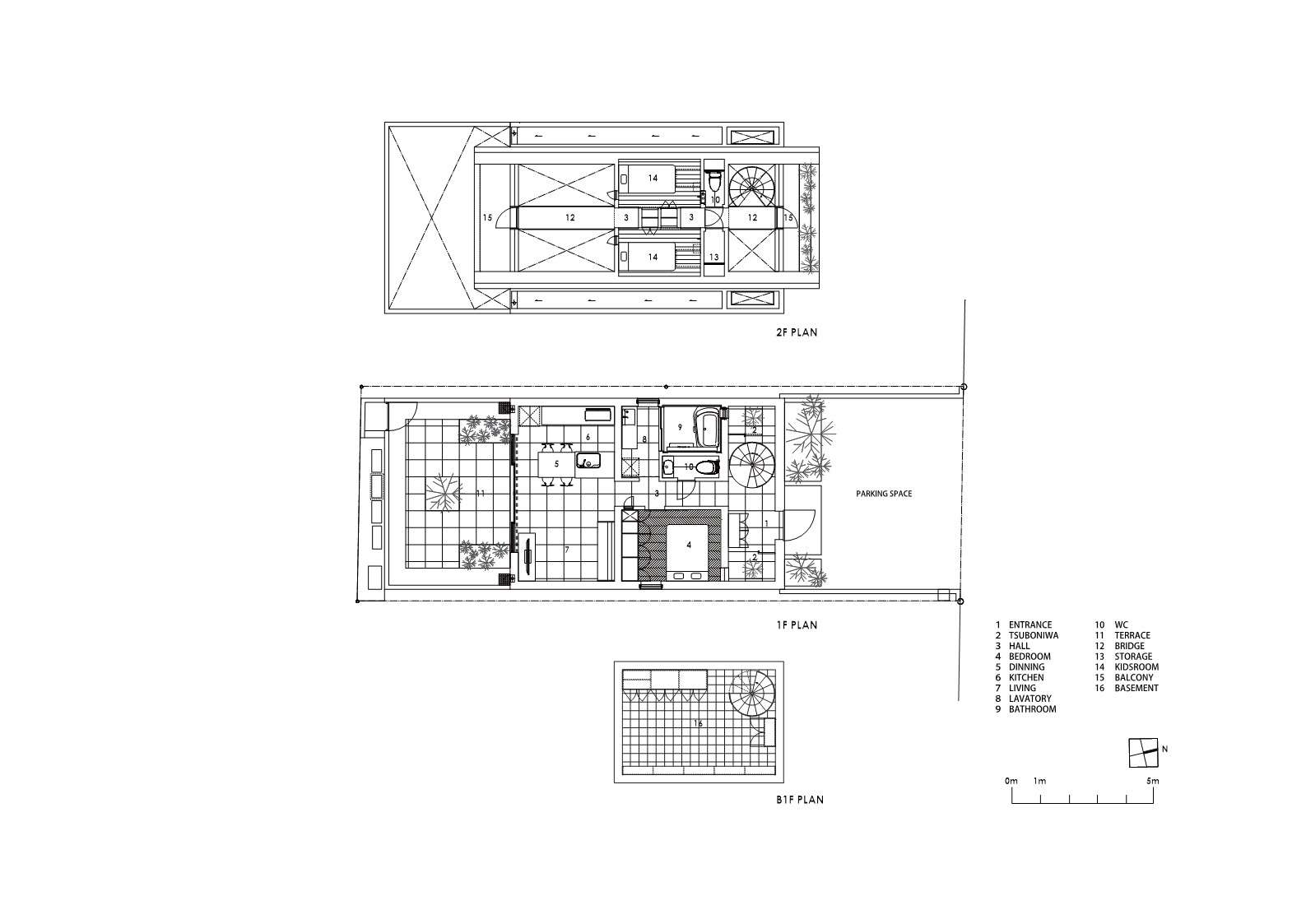WORKS
横浜の家 House in Yokohama
横浜の家 House in Yokohama
「光と家族の繋がりを生むトライアングル」
神奈川県横浜市青葉台で計画した住宅。敷地を3方向囲まれた北向き接道の敷地で、プライバシーを確保しつつ明るく開放的な空間を求めつつ、街並みとしてのメディアとなるような建築を考えていった計画である。
敷地は隣地と同様に前面道路より一段上がって盛り土がしてある状況であった。ここでは、その盛り土を道路レベルまで掘削し、隣地より建物の接地面を下げた。隣地との段差は土留め擁壁を新設することで解消するが、その擁壁で周囲をぐるりと囲み、内部をこの家の1階の空間とした。そこはLDKや囲まれたテラスを設けたり、程よく暗い半地下の寝室等も確保でき、道路から家に入るエントランスの導線も段差が少なくスムーズである。また、元々の一段上がった敷地に建物を建てるよりも、隣地からは一般的には塀程度の高さのボリュームに感じられ圧迫の少ない印象となる。2階はそこに三角形のボリュームを乗せることで内部に吹き抜け空間を生ませ、視線の抜けにより開放感を得つつ、スリット状のトップライトからの光が1階のLDKやエントランスまで届くように設計した。三角形の角度は、屋根で光をしっかりと受けられるように天高く伸ばすと同時に、隣家との隙間をしっかりと設け、隣家の窓に対して採光を邪魔しないものとしつつ、隣家とのクリアランスを確保しながら圧迫感を軽減するためにあえて鋭角なものとしている。結果として、住宅街において、建物の接地面や敷地との境界の隔て方から考えていくことで、空間の広がりや自然光、そして家族との繋がりを確保することができ、この家特有の幾何学が、光溢れる固有の空間を生み、都会であっても開放感や自然を感じながら暮らせるような豊かな住空間となった。
また、それと同時に、この大胆なフォルムには彫刻的な概念も持たせている。この場所においてこの建物を見かけたときに、何かを感じてもらえるような存在とさせたいと思った。この街にはそれが必要だと感じたと同時に、建築のフォルムのパワーにより、ここを通る人々を鼓舞して喚起するような、そんな存在となってほしい。
Photo / Toshiyuki Yano
Structure / Ohno Japan
Contractor / Hokushin Doken
A house planned in Aobadai, Yokohama City, Kanagawa Prefecture. The site is surrounded on three sides by a north-facing road, and while seeking a bright and open space while ensuring privacy, the plan was to create a building that would serve as a media for the townscape.The site, like the adjacent land, was in a situation where it was raised one step above the front road and had a mound. Here, the embankment was excavated to the road level and the building ground level was lowered from the neighboring land. The difference in level with the neighboring land will be eliminated by installing a new earth retaining wall, which will surround the surroundings and make the interior thespace of the first floor of this house. There is an LDK and an enclosed terrace, and a moderately dark semi-basement bedroom can be secured, and the entrance leading to the house from the road is smooth with few steps. In addition, compared to building a building on the original raised site, from the neighboring land it is generally perceived as a volume with a height of about the height of the fence, giving an impression of less pressure. On the 2nd floor, we added a triangular volume to create an atrium space inside, and designed it so that the light from the slit-shaped skylight reaches the LDK and entrance on the 1st floor. The angle of the triangle is to extend the sky high so that the roof can receive the light properly, and at the same time to create a gap between the neighboring house and the neighboring house so as not to block the light from the neighboring house's windows, while ensuring the clearancefrom the neighboring house. However, in order to reduce the oppressive feeling, the angle is intentionally sharp. As a result, in a residential area, by thinking about how to separate the boundary between the building's ground plane and the site, it is possible to secure expansiveness and natural light, and the unique geometry of this house creates a unique space full of light. It has become a rich living space where you can live with a sense of openness and nature even in the city.
At the same time, this bold form also has a sculptural concept for me personally. I wanted the architecture to be an artistic element in this place, and to make people think about something every time they looked at it. I felt that this city needed it. We hoped that the power of the architectural form would inspire and evoke the people who pass by and the cityscape.




