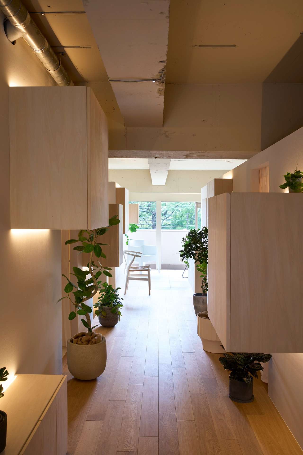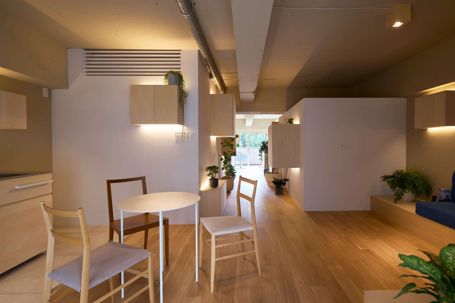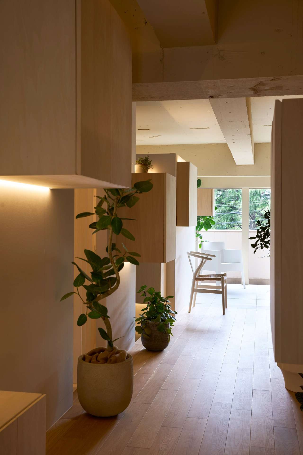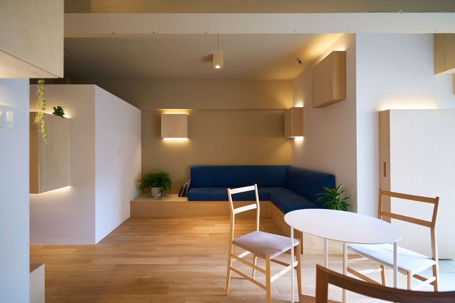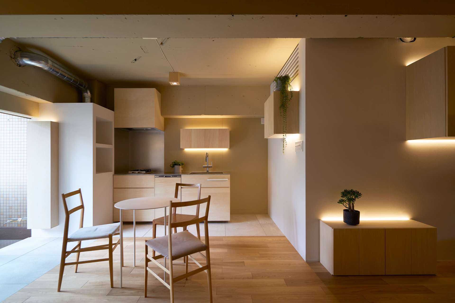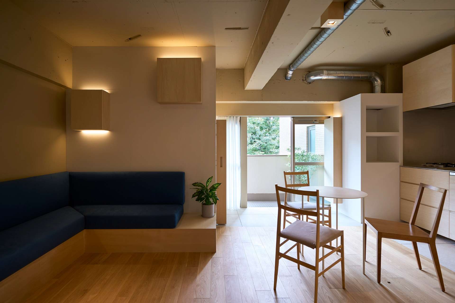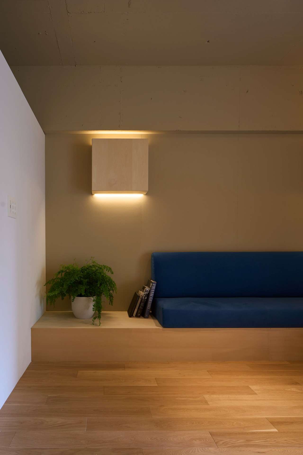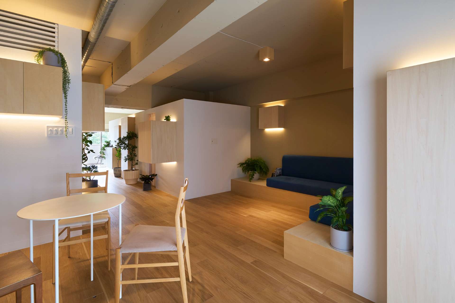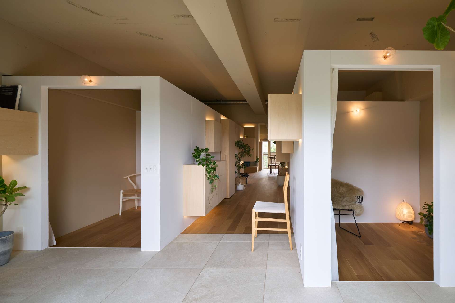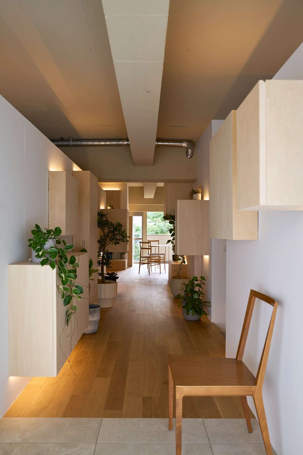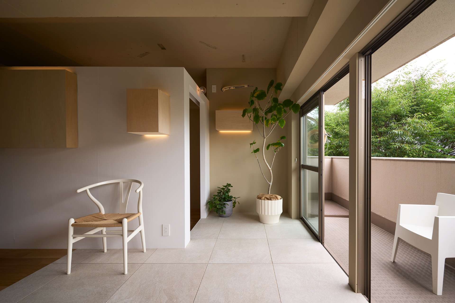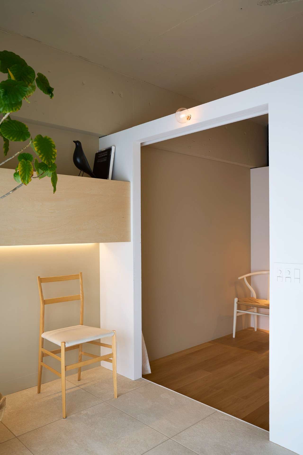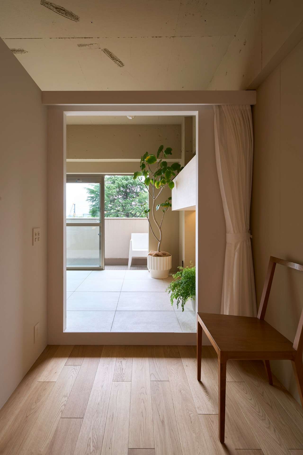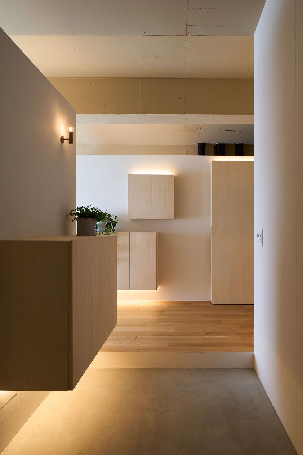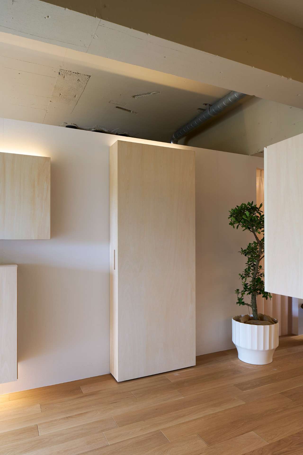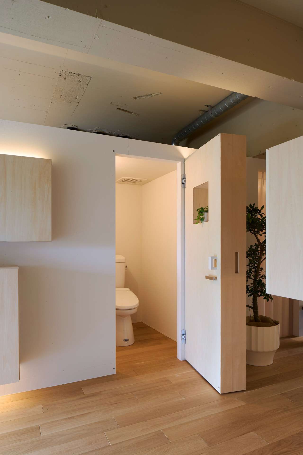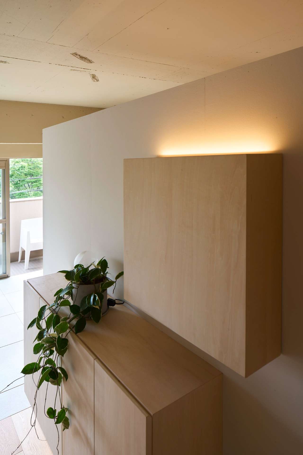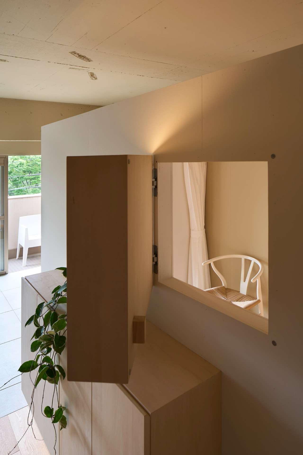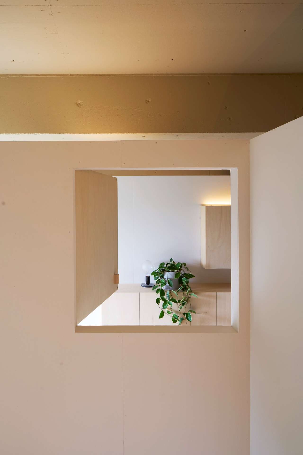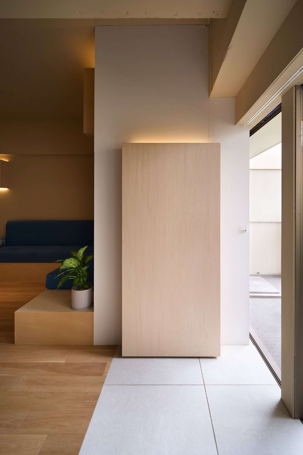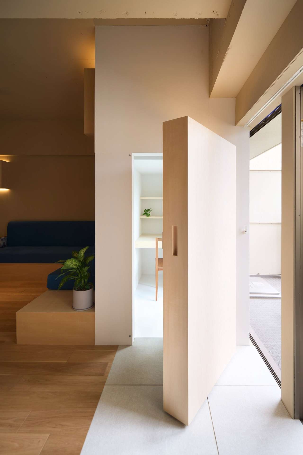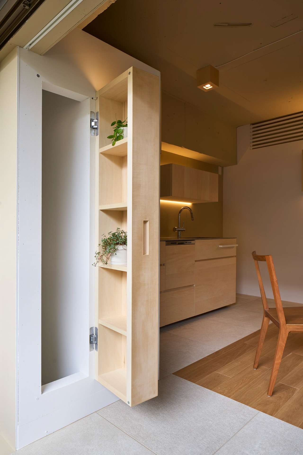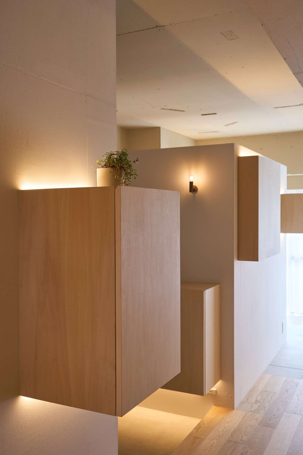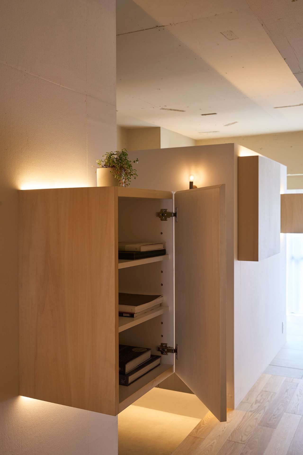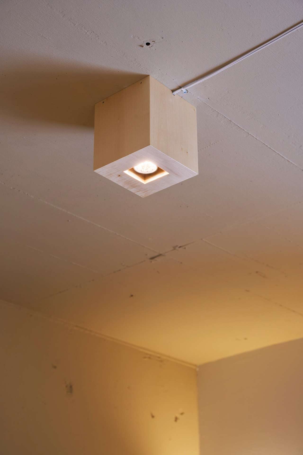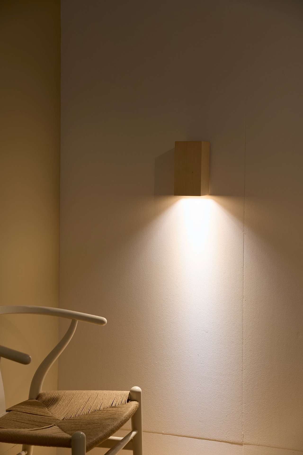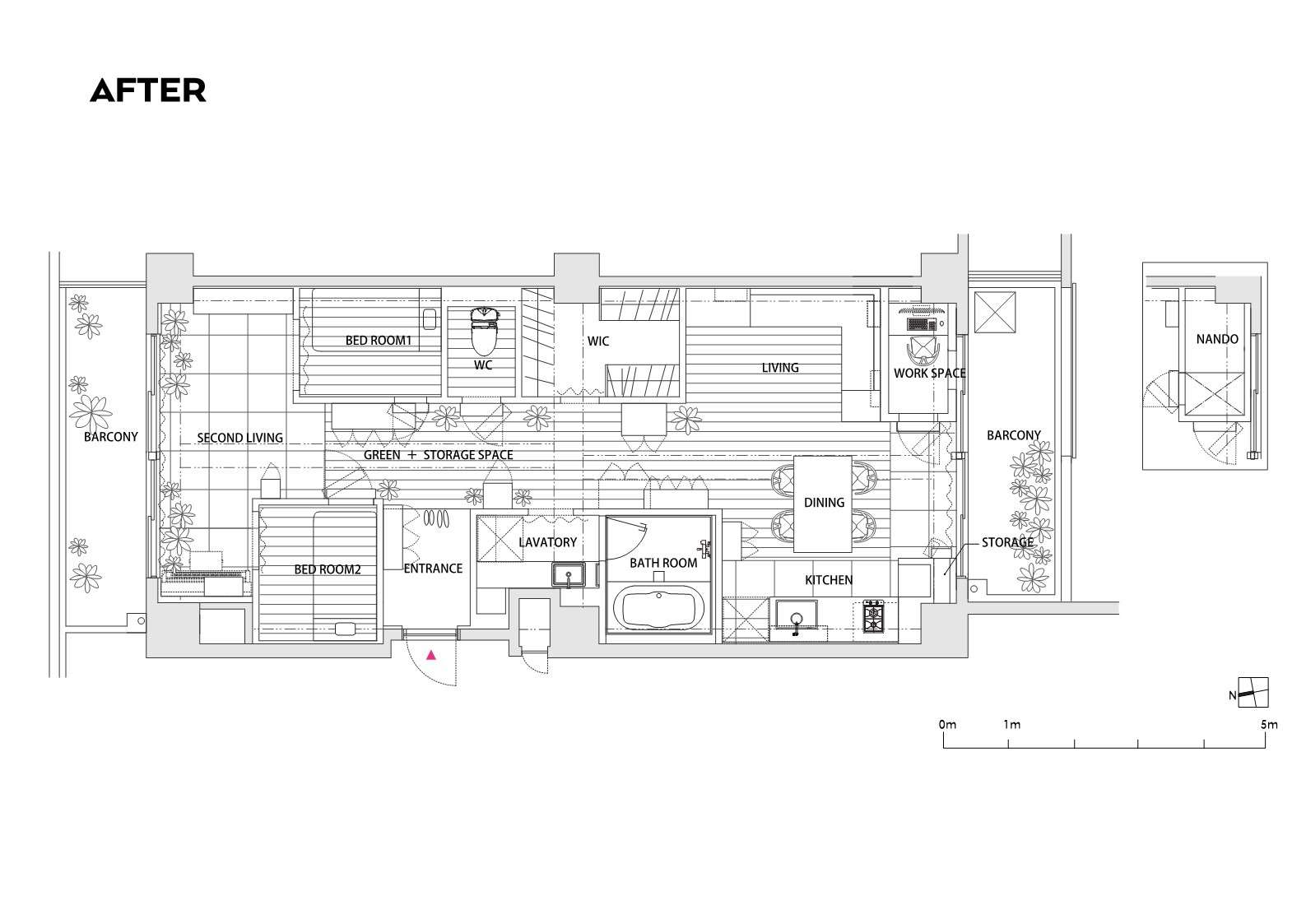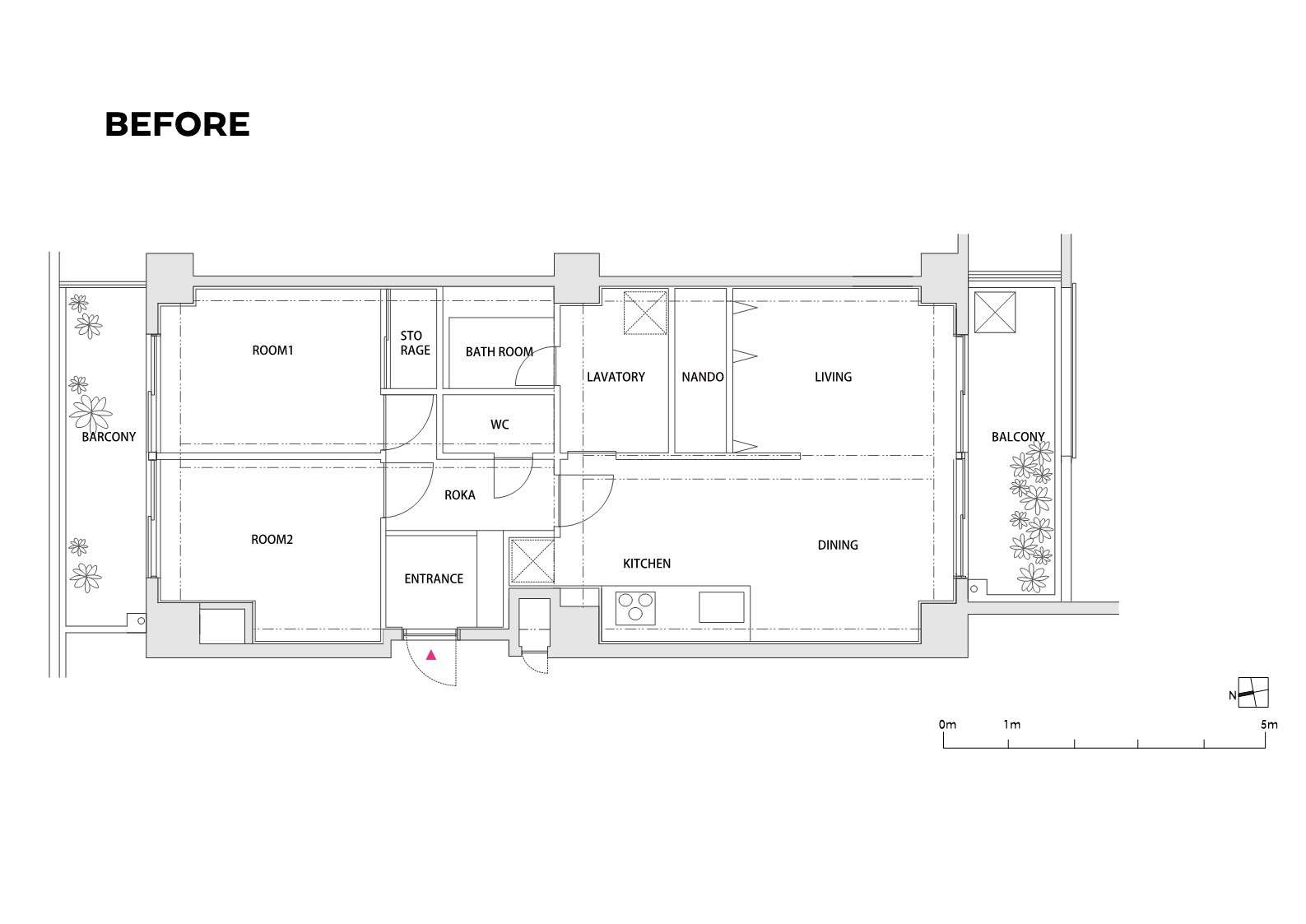WORKS
瑞穂公園のリノベーション Renovation in Mizuhokouen
瑞穂公園のリノベーション Renovation in Mizuhokouen
「多機能の箱が豊かさを生む空間」
愛知県名古屋市瑞穂区で計画したマンションリノベーション。最小限の間仕切り壁でできるだけ多くの余白をとりつつ収納を確保
昨今の物価高騰によりフルリノベーションするにはそれなりの費用
この物件の北側には公園の自然が望める素晴らしい眺望があった。
Photo / Toshiyuki Yano
Contractor / Yamakou Kensetsu
'A space where multifunctional boxes create abundance'
Renovation of a condominium in Mizuho-ku, Nagoya, Aichi. In order to secure as much storage space as possible with minimal partition walls, “boxes” of various sizes, doors, lighting, chairs, and other functions were scattered throughout the space to create a consistent design and a sense of openness.
Due to the recent price hikes, full renovation of the house has become quite expensive. Therefore, a simple renovation was adopted to create a differentiated space by simply installing boxes made of linden veneer in order to reduce the construction cost. The box is not only for storage, but also has various functions such as doors, lighting, and chairs at the same time, and we were conscious of making it cost-effective so that its use can be changed depending on its size, location, and height.
The north side of this property had a great view of the park's nature. Creating a large storage room would have divided the north and south sides of the building. Therefore, in order to connect the LDK on the south side with the windows on the north side, partitions were reduced to a minimum to create a space similar to a one-room space. In order to secure the necessary storage space in various places, “boxes” were scattered throughout the room to serve as storage, but they also functioned as doors, lighting, and chairs. The boxes bring a rhythm to the space and create a sense of space and depth, and by creating a consistent design, we believe we have created a rich interior space that connects daily life with the natural environment outside.




